- ERA
- Pennsylvania
- Norristown
- 270 Harmony Ct #77b
270 Harmony Ct #77b, Norristown, PA 19401
Local realty services provided by:O'BRIEN REALTY ERA POWERED
270 Harmony Ct #77b,Norristown, PA 19401
$440,000
- 3 Beds
- 3 Baths
- 1,923 sq. ft.
- Townhouse
- Pending
Listed by: gary a mercer sr., tracy vonder vonder schmalz
Office: kw greater west chester
MLS#:PAMC2128346
Source:BRIGHTMLS
Price summary
- Price:$440,000
- Price per sq. ft.:$228.81
- Monthly HOA dues:$195
About this home
Arbor Place is a brand new community featuring 96 new townhomes and flats in East Norriton - minutes away from King of Prussia, Blue Bell, Plymouth Meeting, the PA Turnpike and Rt 202 for easy and accessible convenience! Discover homeownership with financial perks when you purchase your new home including cash grants toward down payment or closing costs up to nearly $17.5k! Call for details and to tour our newly decorated models.
The Beech floorplan is a popular favorite! This three-level, front-facing townhome with 3 bedrooms and 2.5 bathrooms and den/4th bedroom. As you enter from the garage level, upstairs you'll find the open concept kitchen, living and dining areas with laundry, pantry and more storage. This floorplan has optional elevator too! Upstairs you will find three bedrooms, including the owner's suite with coveted walk-in closet and bathroom with walk-in shower. Best of all, when you purchase your new home today you will get to personalize your interior flooring, cabinets, countertops and more.
Arbor Place offers the perfect blend of suburban tranquility and urban convenience. Located just 20 miles northwest of Philadelphia, this beautiful community provides easy access to major highways like I-276 (Pennsylvania Turnpike) and Route 202, making commuting to Philadelphia, King of Prussia, or other nearby towns a breeze.
What's special about Arbor Place? Partial 10 year tax abatement and Below market mortgages!
Norristown’s rich history and vibrant culture make it an exceptional place to live. With historic buildings, diverse cultural events, and scenic trails like the Schuylkill River Trail, there’s always something to explore. Enjoy the natural beauty of nearby parks such as Elmwood Park and Norristown Farm Park, ideal for picnics, sports, and relaxation.
What are you waiting for? Arbor Place has it all! Schedule a visit today to learn more and start building your dream home. *Graphics for illustrative purposes only. Any design upgrade options added to base price.
Contact an agent
Home facts
- Year built:2025
- Listing ID #:PAMC2128346
- Added:330 day(s) ago
- Updated:February 11, 2026 at 08:32 AM
Rooms and interior
- Bedrooms:3
- Total bathrooms:3
- Full bathrooms:2
- Half bathrooms:1
- Living area:1,923 sq. ft.
Heating and cooling
- Cooling:Central A/C
- Heating:90% Forced Air, Electric
Structure and exterior
- Roof:Asphalt, Shingle
- Year built:2025
- Building area:1,923 sq. ft.
Schools
- High school:NORRISTOWN AREA
Utilities
- Water:Public
- Sewer:Public Septic
Finances and disclosures
- Price:$440,000
- Price per sq. ft.:$228.81
New listings near 270 Harmony Ct #77b
- New
 $175,000Active4 beds 1 baths1,554 sq. ft.
$175,000Active4 beds 1 baths1,554 sq. ft.543 Corson St, NORRISTOWN, PA 19401
MLS# PAMC2167390Listed by: BHHS FOX & ROACH WAYNE-DEVON - Coming SoonOpen Sun, 1 to 3pm
 $305,000Coming Soon2 beds 2 baths
$305,000Coming Soon2 beds 2 baths803 Treetop, NORRISTOWN, PA 19403
MLS# PAMC2167410Listed by: BHHS FOX & ROACH-BLUE BELL - Coming Soon
 $435,000Coming Soon3 beds 2 baths
$435,000Coming Soon3 beds 2 baths1907 Juniata, NORRISTOWN, PA 19403
MLS# PAMC2167498Listed by: COLDWELL BANKER HEARTHSIDE REALTORS-COLLEGEVILLE - New
 $295,000Active4 beds 2 baths1,500 sq. ft.
$295,000Active4 beds 2 baths1,500 sq. ft.332 James St, NORRISTOWN, PA 19401
MLS# PAMC2167090Listed by: BHHS FOX & ROACH-BLUE BELL - New
 $179,900Active3 beds 1 baths1,220 sq. ft.
$179,900Active3 beds 1 baths1,220 sq. ft.16 W Spruce St, NORRISTOWN, PA 19401
MLS# PAMC2167442Listed by: EVERYHOME REALTORS - Coming Soon
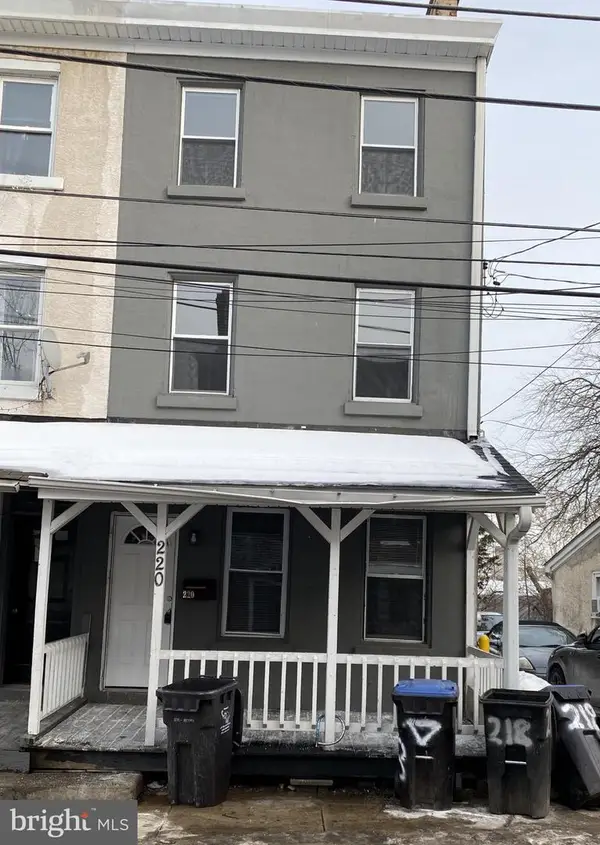 $275,000Coming Soon5 beds 2 baths
$275,000Coming Soon5 beds 2 baths220 Pearl St, NORRISTOWN, PA 19401
MLS# PAMC2167430Listed by: RE/MAX RELIANCE - Coming SoonOpen Fri, 4:30 to 6pm
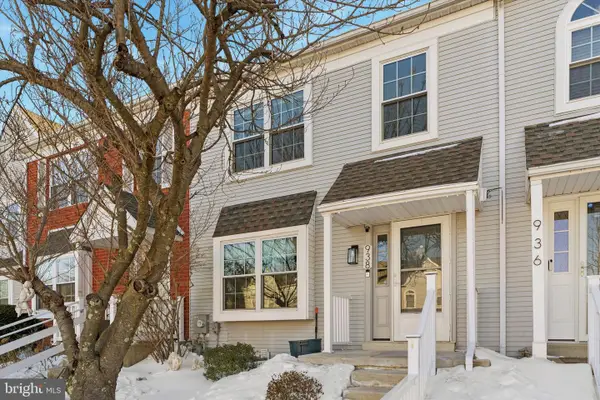 $350,000Coming Soon2 beds 2 baths
$350,000Coming Soon2 beds 2 baths938 Craftsman Rd, NORRISTOWN, PA 19403
MLS# PAMC2167012Listed by: CG REALTY, LLC - Open Sun, 11am to 1pmNew
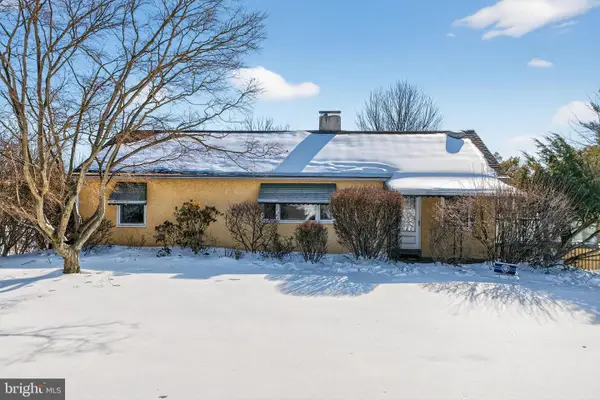 $325,000Active2 beds 1 baths1,117 sq. ft.
$325,000Active2 beds 1 baths1,117 sq. ft.2016 N Trooper Rd, NORRISTOWN, PA 19403
MLS# PAMC2160128Listed by: KELLER WILLIAMS REALTY GROUP - New
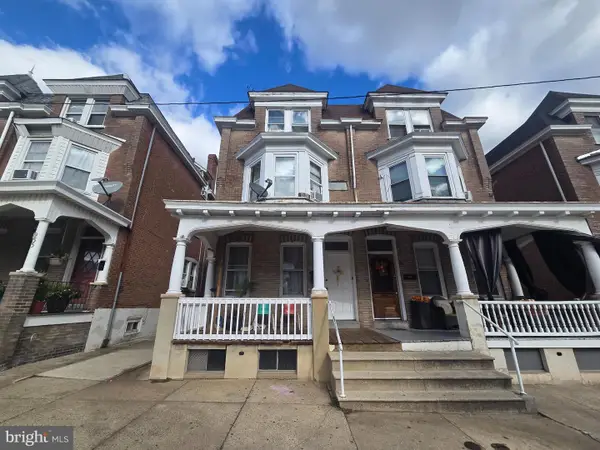 $299,000Active5 beds 2 baths2,198 sq. ft.
$299,000Active5 beds 2 baths2,198 sq. ft.931 W Marshall St, NORRISTOWN, PA 19401
MLS# PAMC2162062Listed by: KELLER WILLIAMS REAL ESTATE - MEDIA - Coming Soon
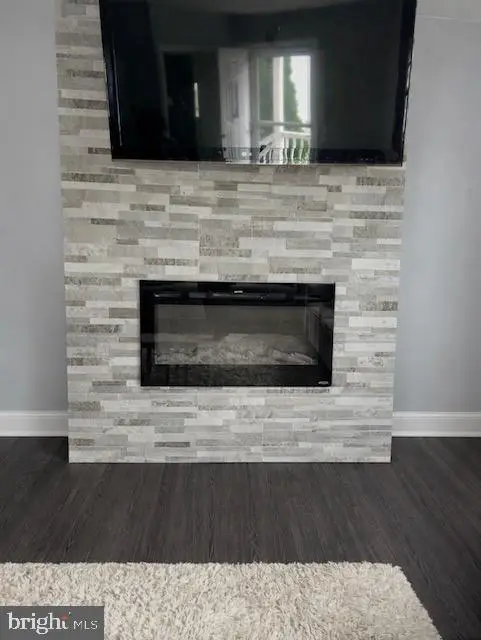 $305,000Coming Soon3 beds 2 baths
$305,000Coming Soon3 beds 2 baths608 Natalie Ln, NORRISTOWN, PA 19401
MLS# PAMC2167334Listed by: CENTURY 21 ADVANTAGE GOLD-TRAPPE

