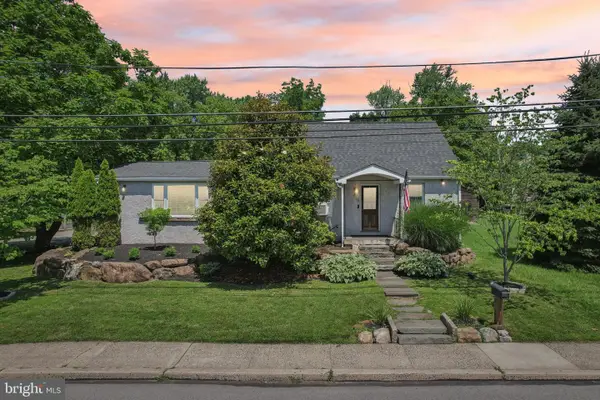805 Northridge Dr #108-b, Norristown, PA 19403
Local realty services provided by:ERA Reed Realty, Inc.
805 Northridge Dr #108-b,Norristown, PA 19403
$265,000
- 3 Beds
- 1 Baths
- 1,021 sq. ft.
- Condominium
- Active
Listed by:donald sepety
Office:bhhs fox & roach-collegeville
MLS#:PAMC2141846
Source:BRIGHTMLS
Price summary
- Price:$265,000
- Price per sq. ft.:$259.55
About this home
Don't miss this opportunity to own one of the few three bedroom units in Northridge Estates in West Norriton with numerous updates and upgrades completed recently. Spacious second floor condo.
As you enter on the first floor you are greeted with a large storage area for coats and strollers. The large living room offers luxury vinyl flooring, a ceiling fan tuned to temperature and dimming, recessed LED spot lighting ain the living and dining areas. Two sets of sliders to the deck allowing lots of fresh air! The dining room with luxury vinyl hard wood flooring, ceiling fan, crown molding, chair rail and pass through from kitchen adjoins the living room. The galley kitchen is surrounded by lots of cabinets and has granite countertops, subway style backsplash, a newer stainless-steel gas range, stainless-steel appliances, ceramic tile flooring and lots of counterspace. Two well sized bedrooms with ceiling fans are set off to the back of the unit. There is a full bath with ceramic tile flooring and shower tub, a laundry closet with stackable washer and dryer and a utility closet. The living room has stairs to a third bedroom with a large closet and an unfinished storage space. Refrigerator, Stove and Dishwasher 2016. Washer and dryer 2018. Repainting 2025. New roof 2025. Move right in, relax and enjoy the convenience of local shopping, restaurants and highways!
Contact an agent
Home facts
- Year built:1988
- Listing ID #:PAMC2141846
- Added:114 day(s) ago
- Updated:October 06, 2025 at 01:37 PM
Rooms and interior
- Bedrooms:3
- Total bathrooms:1
- Full bathrooms:1
- Living area:1,021 sq. ft.
Heating and cooling
- Cooling:Central A/C
- Heating:Forced Air, Natural Gas
Structure and exterior
- Roof:Asphalt, Shingle
- Year built:1988
- Building area:1,021 sq. ft.
Utilities
- Water:Public
- Sewer:Public Sewer
Finances and disclosures
- Price:$265,000
- Price per sq. ft.:$259.55
- Tax amount:$3,789 (2024)
New listings near 805 Northridge Dr #108-b
- New
 $244,900Active2 beds 2 baths906 sq. ft.
$244,900Active2 beds 2 baths906 sq. ft.612 Glen #56a, NORRISTOWN, PA 19403
MLS# PAMC2157538Listed by: SPRINGER REALTY GROUP - Coming Soon
 $750,000Coming Soon3 beds 3 baths
$750,000Coming Soon3 beds 3 baths15 Umbrell Dr, NORRISTOWN, PA 19403
MLS# PAMC2157560Listed by: RE/MAX SERVICES - New
 $269,900Active3 beds 2 baths1,727 sq. ft.
$269,900Active3 beds 2 baths1,727 sq. ft.615 E Oak St, NORRISTOWN, PA 19401
MLS# PAMC2156394Listed by: KW GREATER WEST CHESTER - New
 $450,000Active3 beds 2 baths1,508 sq. ft.
$450,000Active3 beds 2 baths1,508 sq. ft.115 Sunnyside Ave, NORRISTOWN, PA 19403
MLS# PAMC2157182Listed by: RE/MAX RELIANCE - New
 $295,000Active4 beds 2 baths1,948 sq. ft.
$295,000Active4 beds 2 baths1,948 sq. ft.15 E Brown St, NORRISTOWN, PA 19401
MLS# PAMC2156514Listed by: REDFIN CORPORATION - New
 $385,000Active3 beds -- baths2,567 sq. ft.
$385,000Active3 beds -- baths2,567 sq. ft.1009 W Main St, NORRISTOWN, PA 19401
MLS# PAMC2155868Listed by: BHHS FOX & ROACH-BLUE BELL - New
 $230,000Active3 beds -- baths1,982 sq. ft.
$230,000Active3 beds -- baths1,982 sq. ft.813 Arch St, NORRISTOWN, PA 19401
MLS# PAMC2155576Listed by: ENTOURAGE ELITE REAL ESTATE-CONSHOHOCKEN - New
 $250,000Active3 beds 2 baths1,200 sq. ft.
$250,000Active3 beds 2 baths1,200 sq. ft.1016 Thomas Barone St, NORRISTOWN, PA 19401
MLS# PAMC2156438Listed by: GENSTONE REALTY - Open Mon, 12 to 5pmNew
 $383,755Active3 beds 3 baths1,614 sq. ft.
$383,755Active3 beds 3 baths1,614 sq. ft.1809 Arch St #20s, NORRISTOWN, PA 19401
MLS# PAMC2156328Listed by: LPT REALTY, LLC - Open Mon, 12 to 5pmNew
 $381,725Active3 beds 3 baths1,614 sq. ft.
$381,725Active3 beds 3 baths1,614 sq. ft.1803 Arch St #23s, NORRISTOWN, PA 19401
MLS# PAMC2156334Listed by: LPT REALTY, LLC
