118 Shannon Ave, North Beaver, PA 16102
Local realty services provided by:ERA Johnson Real Estate, Inc.
Upcoming open houses
- Sat, Oct 1811:00 am - 01:00 pm
Listed by:jan livingston
Office:piatt sotheby's international realty
MLS#:1718336
Source:PA_WPN
Price summary
- Price:$249,000
About this home
Located in Mohawk School District, nestled in a quiet neighborhood, this low maintenance ranch greets you with curb appeal and offers the perfect blend of tranquility and convenience. Set on a tabletop lot with a serene landscape, it offers the best of one-level living with great space for entertaining!
Enter a living room that invites you to kick off your shoes and relax after your day! The functional galley kitchen features stainless appliances and offers a good view of the backyard. Moving into a bright dining area, sliding glass doors open to a spacious deck and fenced backyard—ideal for cookouts, entertaining or enjoying the outdoors in peace.
The finished basement was designed for game days and gatherings with a three-TV setup, workout space, and a fully updated bath—versatile for guests or everyday living. The oversized garage gives you workspace to create and access to the back yard! Freshly painted and move-in ready—All it needs is you.
Contact an agent
Home facts
- Year built:1960
- Listing ID #:1718336
- Added:44 day(s) ago
- Updated:October 01, 2025 at 01:55 AM
Rooms and interior
- Bedrooms:3
- Total bathrooms:2
- Full bathrooms:2
Heating and cooling
- Cooling:Central Air
- Heating:Gas
Structure and exterior
- Roof:Asphalt
- Year built:1960
- Lot area:0.44 Acres
Utilities
- Water:Well
Finances and disclosures
- Price:$249,000
- Tax amount:$1,878
New listings near 118 Shannon Ave
- New
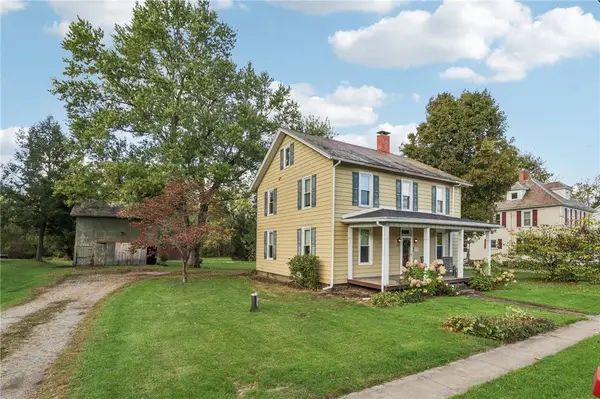 $159,316Active4 beds 2 baths1,914 sq. ft.
$159,316Active4 beds 2 baths1,914 sq. ft.4167 Edinburg Rd, North Beaver Twp, PA 16102
MLS# 1724977Listed by: HOWARD HANNA REAL ESTATE SERVICES  $109,900Active3 beds 2 baths1,140 sq. ft.
$109,900Active3 beds 2 baths1,140 sq. ft.161 W Beechwood Rd, North Beaver Twp, PA 16112
MLS# 1724128Listed by: KELLER WILLIAMS REALTY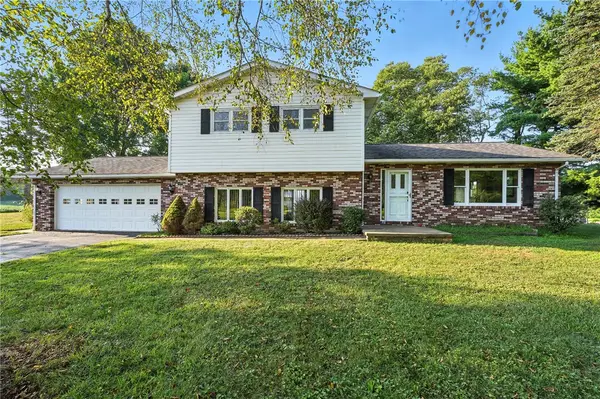 $459,900Active3 beds 2 baths2,017 sq. ft.
$459,900Active3 beds 2 baths2,017 sq. ft.257 Halltown Rd, North Beaver Twp, PA 16157
MLS# 1717681Listed by: KELLER WILLIAMS REALTY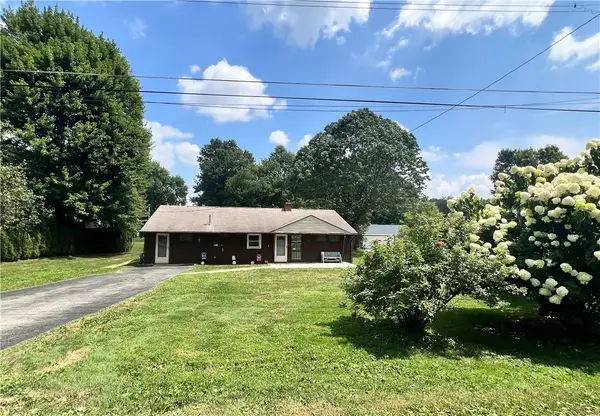 $200,000Active3 beds 2 baths1,550 sq. ft.
$200,000Active3 beds 2 baths1,550 sq. ft.231 Old Hickory Rd, North Beaver Twp, PA 16102
MLS# 1715638Listed by: BERKSHIRE HATHAWAY THE PREFERRED REALTY $340,000Active3 beds 2 baths
$340,000Active3 beds 2 baths130 James Circle, North Beaver Twp, PA 16102
MLS# 1713590Listed by: BERKSHIRE HATHAWAY THE PREFERRED REALTY $8,900Active-- beds -- baths
$8,900Active-- beds -- bathsLots 61-64 Willow Drive, North Beaver Twp, PA 16102
MLS# 1689613Listed by: CASTLE REALTY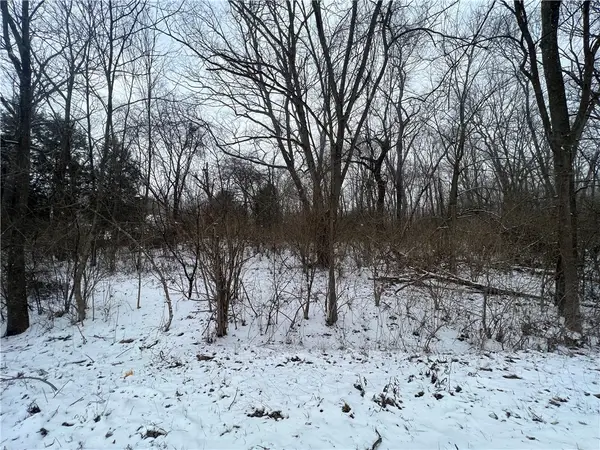 $8,900Active-- beds -- baths
$8,900Active-- beds -- bathsLot 94 Willow Drive, North Beaver Twp, PA 16102
MLS# 1689611Listed by: CASTLE REALTY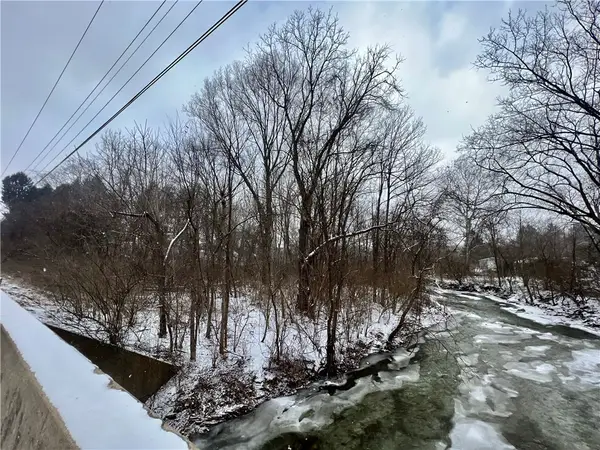 $39,900Pending-- beds -- baths
$39,900Pending-- beds -- baths0 State Route 18, North Beaver Twp, PA 16102
MLS# 1689094Listed by: CASTLE REALTY
