44 Wellington Street, North East, PA 16428
Local realty services provided by:ERA Team VP Real Estate
44 Wellington Street,North East, PA 16428
$235,000
- 3 Beds
- 2 Baths
- 1,921 sq. ft.
- Single family
- Pending
Listed by: libby remache
Office: howard hanna erie east
MLS#:188457
Source:PA_GEBR
Price summary
- Price:$235,000
- Price per sq. ft.:$122.33
About this home
Classic cape cod located in a desirable borough neighborhood! Plenty of interior space - Featuring a full kitchen, accompanying dining room and a spacious living room with beautiful picture window. Additional back family room with walk out to the enclosed three season sunroom. Second floor includes three generously sized bedrooms (two of which include walk-in closets) and a full bathroom. Additional hidden attic space for extra out of sight storage. Full and heated basement is ready to finish for added living space. Includes a laundry area with bonus room - can be utilized as a fourth bedroom or home office and a private storage room. Well-sized, fenced lot provides plenty of room for safe outdoor recreation. Home includes an attached single car garage as well as a detached 2-car garage. Located steps away from 16 mile creek and the local community park. Don’t miss this affordable opportunity to purchase in the North East school district.
Contact an agent
Home facts
- Year built:1973
- Listing ID #:188457
- Added:28 day(s) ago
- Updated:November 15, 2025 at 09:06 AM
Rooms and interior
- Bedrooms:3
- Total bathrooms:2
- Full bathrooms:1
- Half bathrooms:1
- Living area:1,921 sq. ft.
Heating and cooling
- Cooling:Window Units
- Heating:Gas, Hot Water
Structure and exterior
- Roof:Asphalt
- Year built:1973
- Building area:1,921 sq. ft.
- Lot area:0.39 Acres
Utilities
- Water:Public
- Sewer:Public Sewer
Finances and disclosures
- Price:$235,000
- Price per sq. ft.:$122.33
- Tax amount:$3,311 (2025)
New listings near 44 Wellington Street
- New
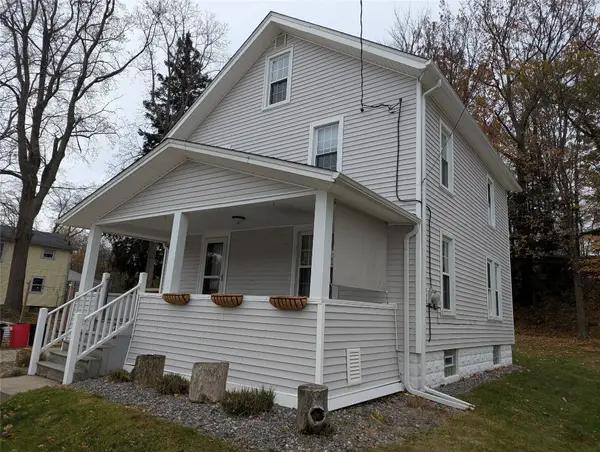 $189,900Active3 beds 2 baths1,248 sq. ft.
$189,900Active3 beds 2 baths1,248 sq. ft.27 Wellington Street, North East, PA 16428
MLS# 188828Listed by: SANDER LAND & HOME REALTY - New
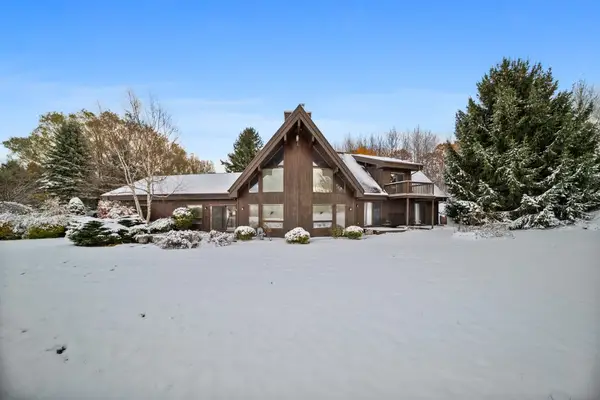 $650,000Active3 beds 3 baths3,232 sq. ft.
$650,000Active3 beds 3 baths3,232 sq. ft.11837 Cedar Mill Road, North East, PA 16428
MLS# 188835Listed by: HOWARD HANNA ERIE SOUTHWEST - New
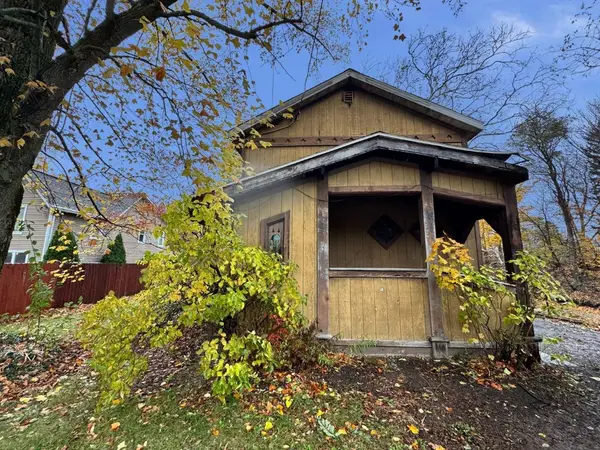 $14,950Active2 beds 2 baths1,632 sq. ft.
$14,950Active2 beds 2 baths1,632 sq. ft.34 Wellington Street, North East, PA 16428
MLS# 188827Listed by: PENNINGTON LINES REAL ESTATE - New
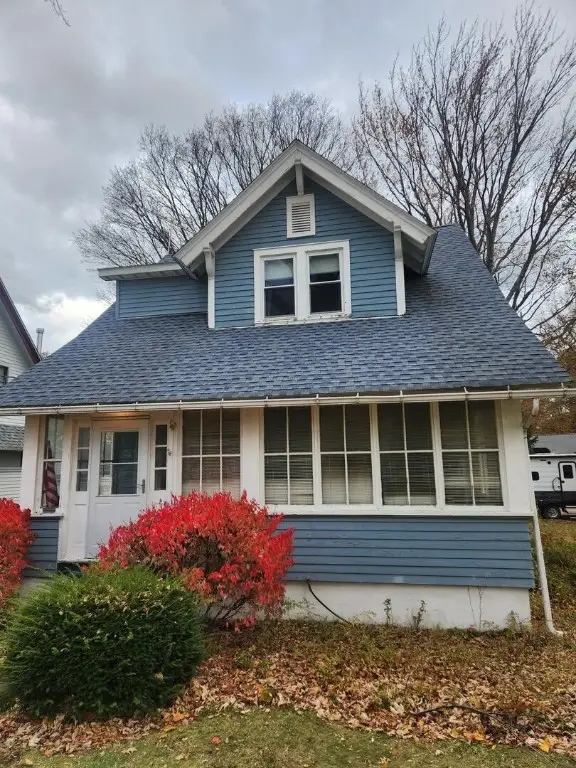 $179,900Active3 beds 1 baths1,152 sq. ft.
$179,900Active3 beds 1 baths1,152 sq. ft.150 E Main Street, North East, PA 16428
MLS# 188816Listed by: RE/MAX REAL ESTATE GROUP EAST - New
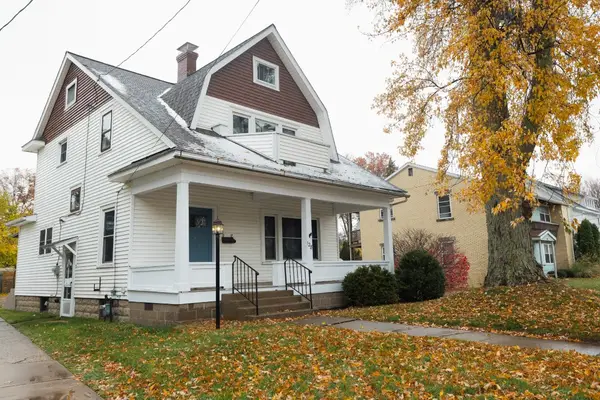 $235,000Active3 beds 2 baths1,447 sq. ft.
$235,000Active3 beds 2 baths1,447 sq. ft.128 E Main Street, North East, PA 16428
MLS# 188811Listed by: RE/MAX REAL ESTATE GROUP EAST - New
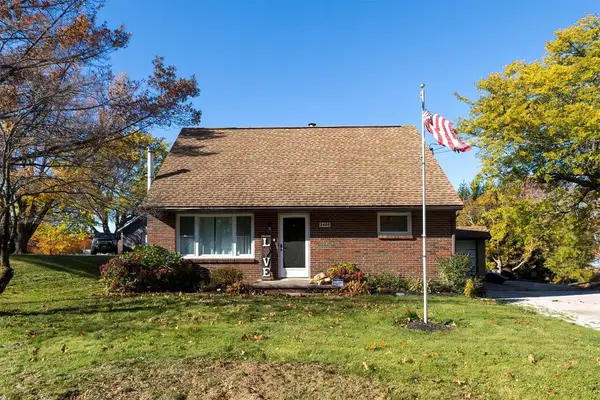 $279,900Active3 beds 2 baths1,519 sq. ft.
$279,900Active3 beds 2 baths1,519 sq. ft.2400 N Mill Street, North East, PA 16428
MLS# 188705Listed by: HOWARD HANNA ERIE EAST 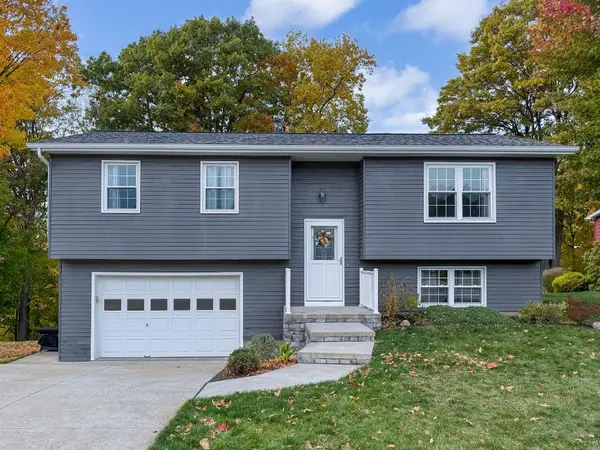 $284,900Active3 beds 2 baths1,466 sq. ft.
$284,900Active3 beds 2 baths1,466 sq. ft.89 Eaton Drive, North East, PA 16428
MLS# 188627Listed by: RE/MAX REAL ESTATE GROUP ERIE $245,000Pending3 beds 1 baths1,610 sq. ft.
$245,000Pending3 beds 1 baths1,610 sq. ft.8310 Ox Bow Road, North East, PA 16428
MLS# 188546Listed by: RE/MAX REAL ESTATE GROUP ERIE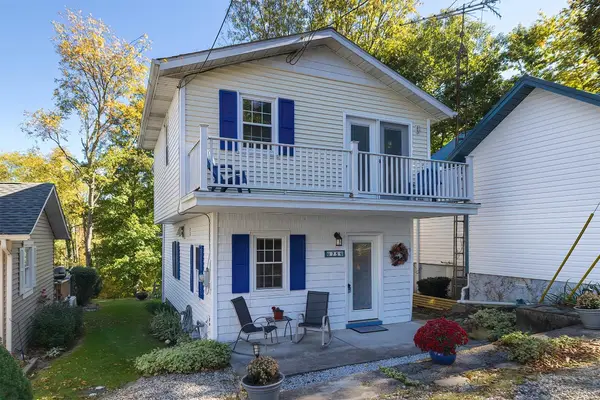 $289,900Pending2 beds 2 baths960 sq. ft.
$289,900Pending2 beds 2 baths960 sq. ft.75 Hilltop Road, North East, PA 16428
MLS# 188449Listed by: HOWARD HANNA ERIE EAST
