12620 Glennwood Dr, North Huntingdon, PA 15642
Local realty services provided by:ERA Lechner & Associates, Inc.
Upcoming open houses
- Sun, Feb 1501:00 pm - 03:00 pm
Listed by: maria pellis
Office: berkshire hathaway the preferred realty
MLS#:1725123
Source:PA_WPN
Price summary
- Price:$734,900
- Price per sq. ft.:$209.97
About this home
TAKE A TOUR OF THIS SHUSTER-BUILT HOME IN THE NORWIN ASD! CUSTOM BUILT FOR ENTERTAINING W/SO MANY UPGRADES. ENTER & FEEL THE LUXURY OF SOLID WOOD ALL AROUND.THE GRAND 2-STORY ENTRY LEADS INTO THE OPEN CONCEPT FAMILY ROOM W/BEAUTIFUL FIREPLACE, & THE KITCHEN W/PORCELAIN FLOORS. JUST PERFECT FOR FAMILY GATHERINGS. DINING ROOM BOASTS OF OAK FLOORS & CAN FIT EVERYONE AT THE HOLIDAYS W/EASE. THE DEN IS WARM & REGAL. HEAD UPSTAIRS TO THE SPACIOUS BEDROOMS W/MAPLEWOOD FLOORS & CARPET, UPDATED GUEST BATH, HUGE CLOSETS/ADD'L STORAGE SPACE. MASTER ENSUITE HAS A TRAY CEILING, IS HUGE YET COZY, W/UPDATED BATH & 2 WALK-IN CLOSETS. AND NOW WHAT YOU'VE BEEN WAITING FOR...THE FINISHED BASEMENT W/ A STONE GAS FIREPLACE & ADD'L STONEWORK THROUGHOUT! BONUS RM FOR A 4TH BEDROOM/INLAW SUITE. W/BAR, GYM, SAUNA & POOL TABLE. WALK-OUT TO THE LOWER PATIO & EXPAND THE FUN INTO A PRIVATE BACKYARD. NEXT RELAX BY THE STONE FIREPLACE ON THE UPPER PATIO & TAKE A SWING UNDER THE COVERED PORCH. WIRED FOR HOT TUB/POOL
Contact an agent
Home facts
- Year built:2004
- Listing ID #:1725123
- Added:122 day(s) ago
- Updated:February 10, 2026 at 10:56 AM
Rooms and interior
- Bedrooms:3
- Total bathrooms:4
- Full bathrooms:3
- Half bathrooms:1
- Living area:3,500 sq. ft.
Heating and cooling
- Cooling:Central Air
- Heating:Electric
Structure and exterior
- Roof:Composition
- Year built:2004
- Building area:3,500 sq. ft.
- Lot area:0.57 Acres
Utilities
- Water:Public
Finances and disclosures
- Price:$734,900
- Price per sq. ft.:$209.97
- Tax amount:$7,445
New listings near 12620 Glennwood Dr
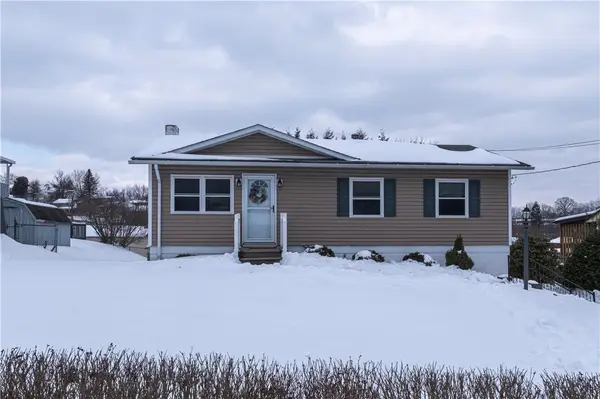 $189,900Pending3 beds 1 baths
$189,900Pending3 beds 1 baths9649 Laurel Ave, North Huntingdon, PA 15642
MLS# 1739133Listed by: RE/MAX SELECT REALTY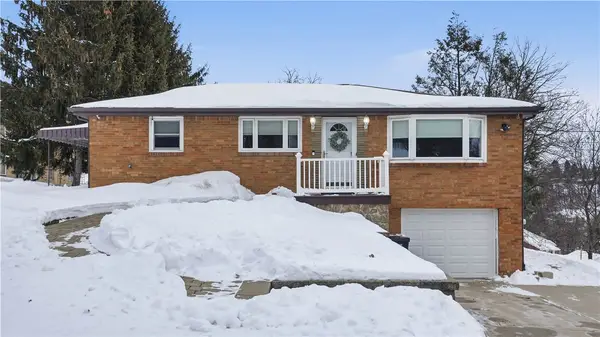 $289,000Pending3 beds 2 baths
$289,000Pending3 beds 2 baths1297 Hillview Dr, North Huntingdon, PA 15642
MLS# 1738947Listed by: COLDWELL BANKER REALTY- New
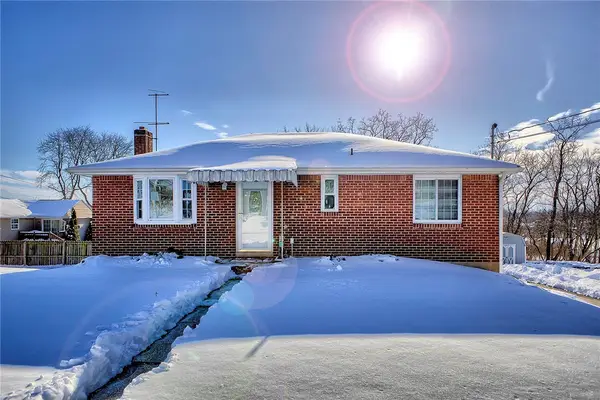 $215,000Active3 beds 2 baths
$215,000Active3 beds 2 baths11480 Dennis Circle, North Huntingdon, PA 15642
MLS# 1738872Listed by: HOWARD HANNA REAL ESTATE SERVICES 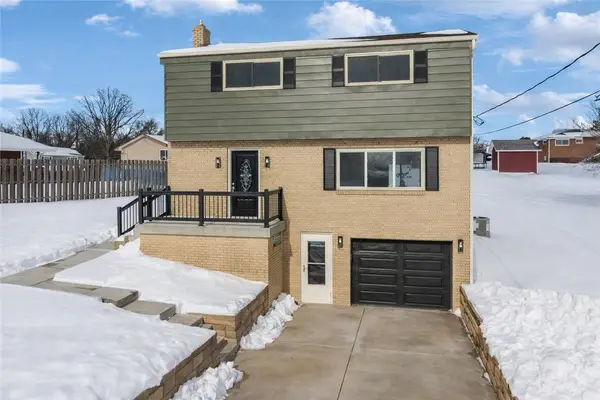 $299,900Pending4 beds 4 baths1,692 sq. ft.
$299,900Pending4 beds 4 baths1,692 sq. ft.14431 Jonathan Dr, North Huntingdon, PA 15642
MLS# 1738753Listed by: INTEGRITY PLUS REALTY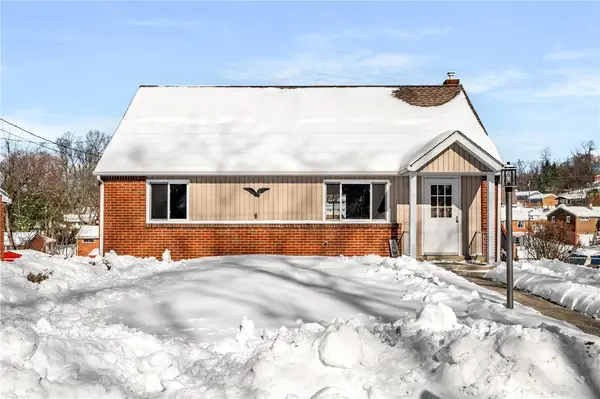 $229,900Active4 beds 2 baths
$229,900Active4 beds 2 baths678 Colonial Manor Rd, North Huntingdon, PA 15642
MLS# 1738622Listed by: RE/MAX SELECT REALTY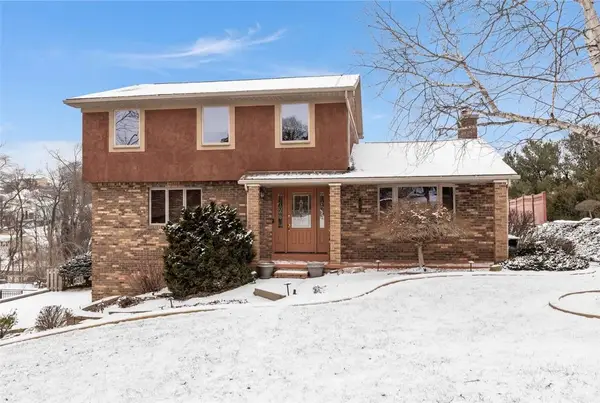 $475,000Active3 beds 3 baths2,070 sq. ft.
$475,000Active3 beds 3 baths2,070 sq. ft.462 Adele Drive, North Huntingdon, PA 15642
MLS# 1738263Listed by: COLDWELL BANKER REALTY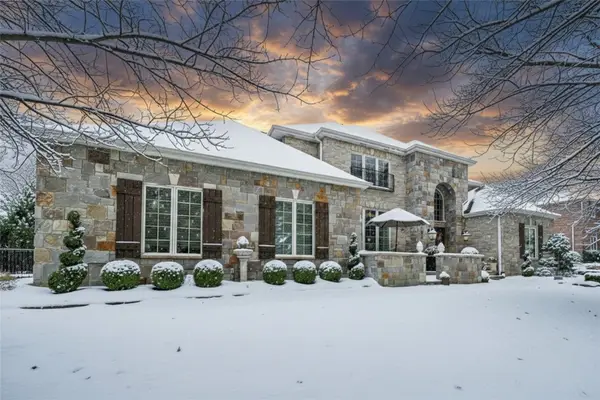 $1,300,000Active4 beds 5 baths3,288 sq. ft.
$1,300,000Active4 beds 5 baths3,288 sq. ft.2080 Saint Ann Common, North Huntingdon, PA 15642
MLS# 1738314Listed by: BERKSHIRE HATHAWAY THE PREFERRED REALTY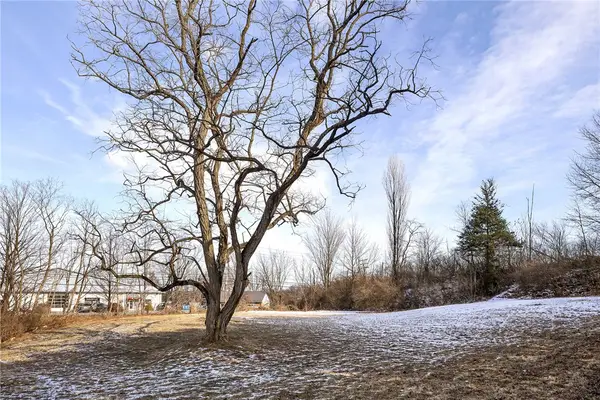 $65,000Active-- beds -- baths
$65,000Active-- beds -- baths- Soltis, North Huntingdon, PA 15642
MLS# 1738188Listed by: RE/MAX SELECT REALTY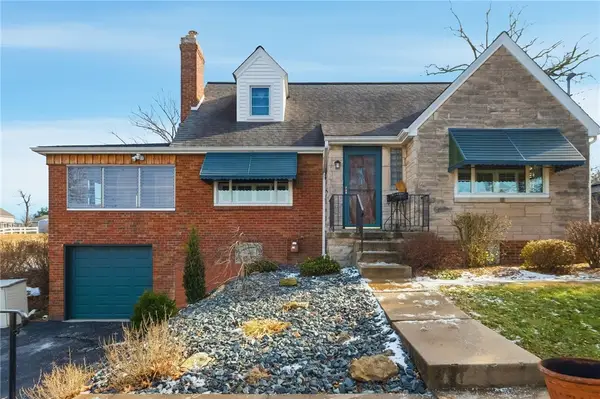 $358,000Pending3 beds 3 baths2,330 sq. ft.
$358,000Pending3 beds 3 baths2,330 sq. ft.509 Brownstown Rd, North Huntingdon, PA 15642
MLS# 1737879Listed by: HOWARD HANNA REAL ESTATE SERVICES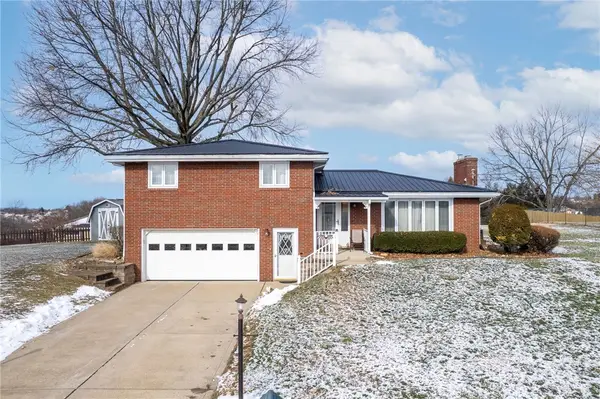 $299,000Active3 beds 2 baths1,344 sq. ft.
$299,000Active3 beds 2 baths1,344 sq. ft.10451 Primrose Dr, North Huntingdon, PA 15642
MLS# 1737942Listed by: RE/MAX REALTY BROKERS

