3326 Yorkshire Drive, North Huntingdon, PA 15642
Local realty services provided by:ERA Johnson Real Estate, Inc.
Listed by: jamie cole
Office: re/max select realty
MLS#:1730273
Source:PA_WPN
Price summary
- Price:$499,900
- Price per sq. ft.:$203.63
About this home
FABULOUS CUSTOM BUILT TWO-STORY HOME. LIKE A MODEL HOME! SO CLEAN & READY TO MOVE IN! SPECTACULAR OPEN 2-ST FOYER W/GORGEOUS HW FLOORS EXTENDING THROUGHOUT 1ST FLOOR. 9 FT CEILINGS - FIRST FLOOR. BEAUTIFUL KITCHEN-W/LOADS OF CHERRY CABINETS (42 IN HEIGHT), GREAT COUNTER SPACE, PANTRY & KITCHEN ISLAND. COVERED REAR TREX DECK W/BUMPOUT OFF EAT-IN KITCHEN AREA IS AWESOME (21X11). OVERLOOKS THE NICE USEABLE YARD. SPACIOUS LIVING ROOM. 1ST FL POWDER RM. FORMAL DINING ROOM OFF ENTRY. MASTER SUITE IS HUGE W/VAULTED CEILS., WALK-IN CLOSET & FRENCH DRS LEAD TO OVERSIZED FULL BATH. 3 OTHER GENEROUS SIZE BDRMS W/LARGE CLOSETS. CONVENIENT 2ND FL LAUNDRY W/WASHER & ELECTRIC DRYER. LENOX FURNACE/AC, 200 AMP ELECTRIC, HUGE BASEMENT W/CONCRETE WALLS. PREPLUMBED FOR FUTURE BATH, 2 CAR-ATT/GRG W/OPENERS & KEYLESS ENTRY. (20X20), CONCRETE DRIVE, WALKWAYS, PORCHES & EXTRA PULL-OFF PARKING ADDED. CUL-DE-SAC - VERY LOW TRAFFIC YET CONVENIENT TO EVERYTHING-SCHOOLS, SHOPPING, ENTERTAINMENT, PARKS, ETC.
Contact an agent
Home facts
- Year built:2015
- Listing ID #:1730273
- Added:35 day(s) ago
- Updated:December 17, 2025 at 01:09 PM
Rooms and interior
- Bedrooms:4
- Total bathrooms:3
- Full bathrooms:2
- Half bathrooms:1
- Living area:2,455 sq. ft.
Heating and cooling
- Cooling:Central Air, Electric
- Heating:Gas
Structure and exterior
- Roof:Asphalt
- Year built:2015
- Building area:2,455 sq. ft.
- Lot area:0.31 Acres
Utilities
- Water:Public
Finances and disclosures
- Price:$499,900
- Price per sq. ft.:$203.63
- Tax amount:$5,689
New listings near 3326 Yorkshire Drive
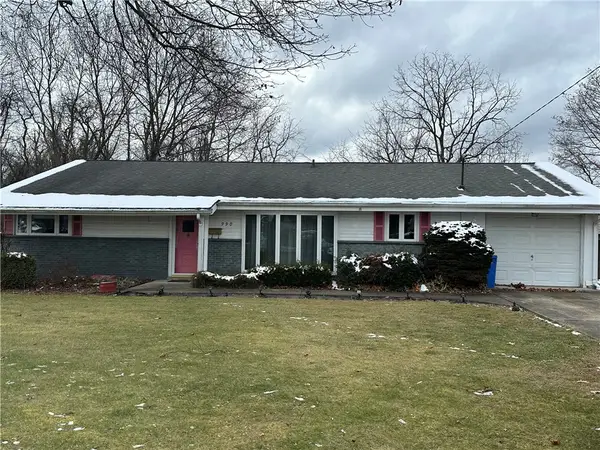 $156,000Pending3 beds 2 baths
$156,000Pending3 beds 2 baths990 Quaker Drive, North Huntingdon, PA 15642
MLS# 1733481Listed by: RE/MAX SELECT REALTY- New
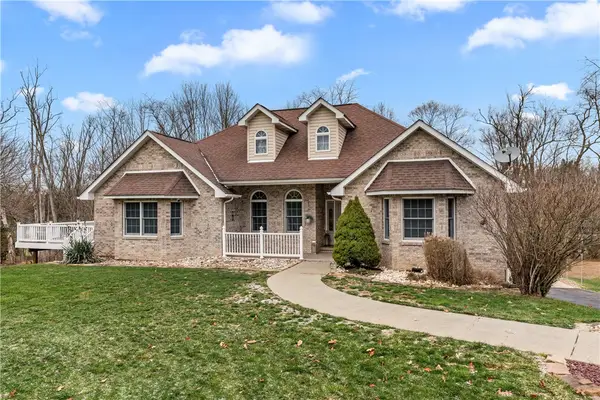 $525,000Active4 beds 3 baths
$525,000Active4 beds 3 baths2108 Mickanin, North Huntingdon, PA 15642
MLS# 1733434Listed by: COLDWELL BANKER REALTY 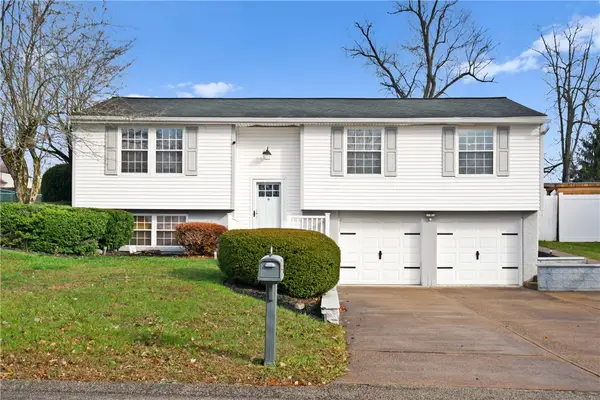 $289,900Pending3 beds 2 baths
$289,900Pending3 beds 2 baths1877 George Cir, North Huntingdon, PA 15642
MLS# 1732925Listed by: COLDWELL BANKER REALTY- New
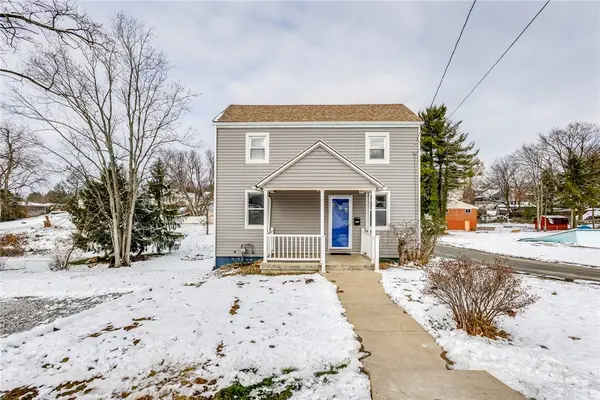 $199,900Active2 beds 1 baths
$199,900Active2 beds 1 baths11561 Center St, North Huntingdon, PA 15642
MLS# 1732959Listed by: ARBORS REAL ESTATE, LLC  $119,900Pending3 beds 2 baths
$119,900Pending3 beds 2 baths2073 Warren Ave, North Huntingdon, PA 15642
MLS# 1732361Listed by: REALTY CONNECT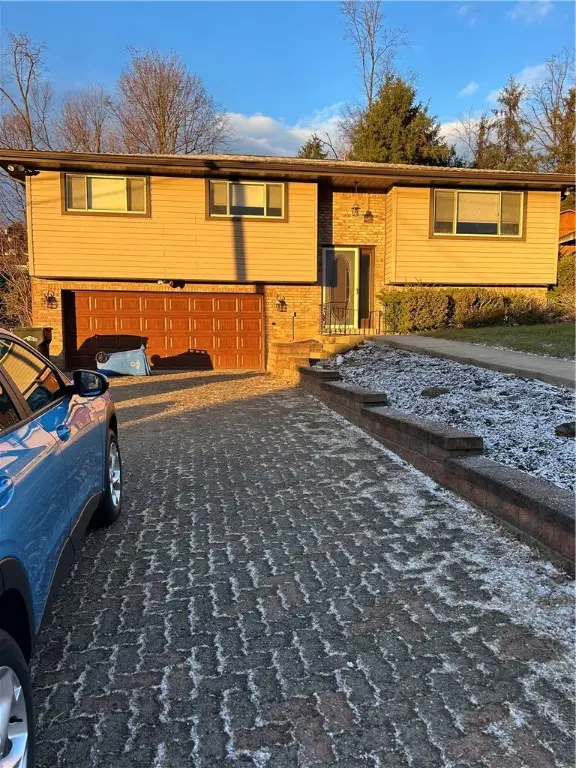 $259,000Pending3 beds 2 baths
$259,000Pending3 beds 2 baths13261 Sylvia, North Huntingdon, PA 15642
MLS# 1732182Listed by: COLDWELL BANKER REALTY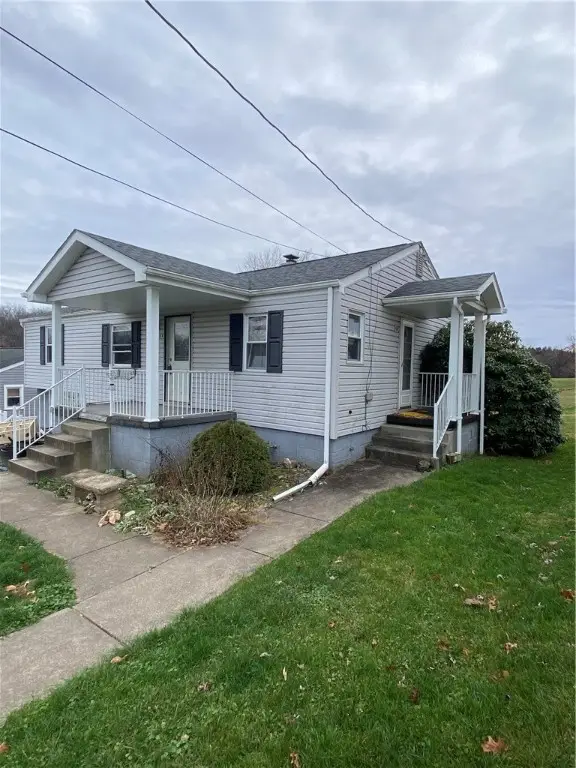 $148,900Active2 beds 1 baths810 sq. ft.
$148,900Active2 beds 1 baths810 sq. ft.11384 James, North Huntingdon, PA 15642
MLS# 1732174Listed by: CROWN REAL ESTATE & MANAGEMENT SYSTEMS INC $199,900Pending2 beds 1 baths
$199,900Pending2 beds 1 baths10640 Bellview Dr, North Huntingdon, PA 15642
MLS# 1731758Listed by: CENTURY 21 FAIRWAYS REAL ESTATE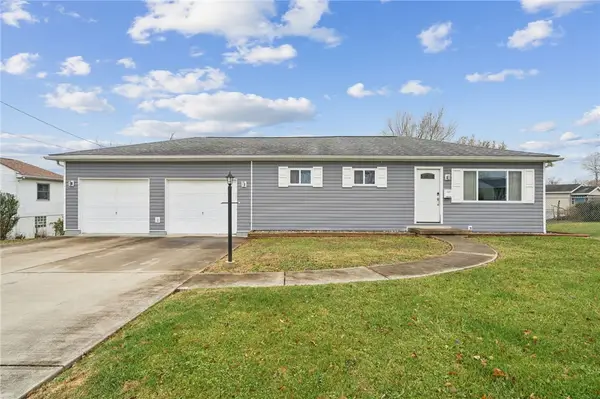 $204,900Pending3 beds 1 baths
$204,900Pending3 beds 1 baths10724 Martin Drive, North Huntingdon, PA 15642
MLS# 1731637Listed by: BERKSHIRE HATHAWAY THE PREFERRED REALTY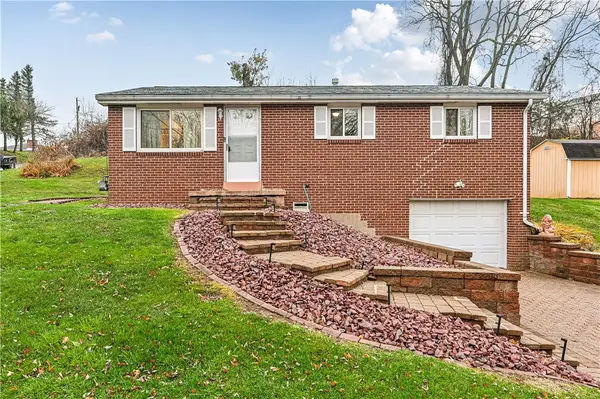 $239,900Pending3 beds 2 baths
$239,900Pending3 beds 2 baths881 Iris Drive, North Huntingdon, PA 15642
MLS# 1731317Listed by: BERKSHIRE HATHAWAY THE PREFERRED REALTY
