491 Peregrine Dr, North Huntingdon, PA 15642
Local realty services provided by:ERA Lechner & Associates, Inc.
Listed by: bonnie davanzo
Office: integrity plus realty
MLS#:1714532
Source:PA_WPN
Price summary
- Price:$355,000
- Price per sq. ft.:$134.47
About this home
Welcome to this 2-story home in the Falcon Ridge plan which invites you in with a soaring 2 story foyer. Home has generous sized rooms to hold your furniture well. Kitchen, dining, family room & living room all on the main floor along with 1st floor laundry and a powder bath. The kitchen has pantry, island and plenty of cabinets. All appliances are included. The kitchen is open to family room, perfect for entertaining. Upstairs starting with the primary bedroom featuring vaulted ceiling, dual walk-in closets and private ensuite with soaking tub and separate shower. 3 other bedrooms and a full bath complete the 2nd floor. Basement level has been framed and is ready for you to bring your plans to complete. 2 car integral garage to keep the vehicles out of the elements. The back yard is private and completely fenced. It showcases a large patio area that that doubles as a basketball court with hoop included.
Contact an agent
Home facts
- Year built:2001
- Listing ID #:1714532
- Added:139 day(s) ago
- Updated:December 17, 2025 at 12:45 PM
Rooms and interior
- Bedrooms:4
- Total bathrooms:3
- Full bathrooms:2
- Half bathrooms:1
- Living area:2,640 sq. ft.
Heating and cooling
- Cooling:Central Air
- Heating:Gas
Structure and exterior
- Roof:Asphalt
- Year built:2001
- Building area:2,640 sq. ft.
- Lot area:0.46 Acres
Utilities
- Water:Public
Finances and disclosures
- Price:$355,000
- Price per sq. ft.:$134.47
- Tax amount:$5,196
New listings near 491 Peregrine Dr
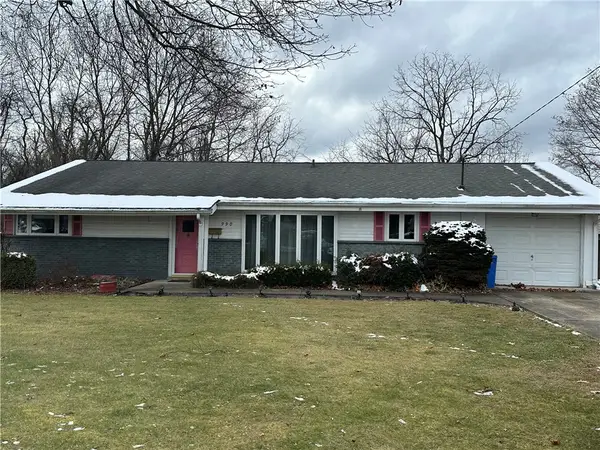 $156,000Pending3 beds 2 baths
$156,000Pending3 beds 2 baths990 Quaker Drive, North Huntingdon, PA 15642
MLS# 1733481Listed by: RE/MAX SELECT REALTY- New
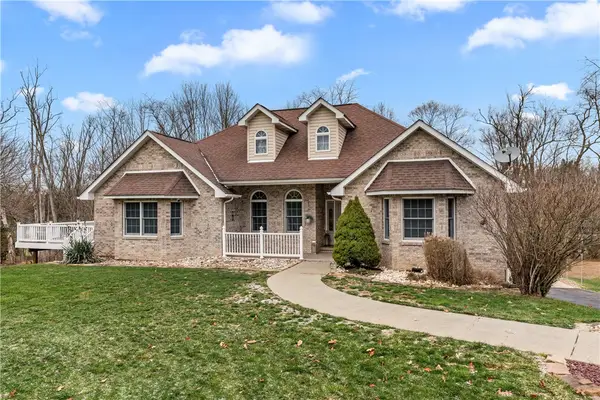 $525,000Active4 beds 3 baths
$525,000Active4 beds 3 baths2108 Mickanin, North Huntingdon, PA 15642
MLS# 1733434Listed by: COLDWELL BANKER REALTY 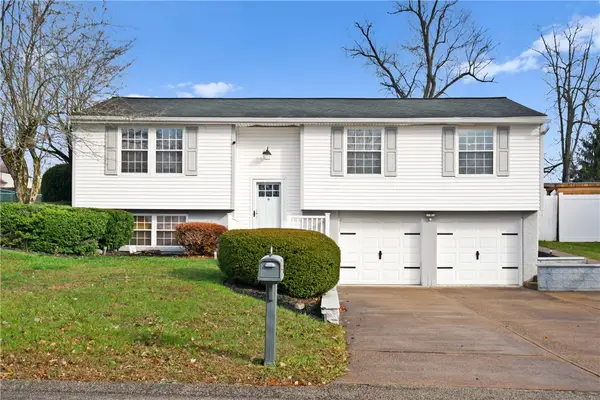 $289,900Pending3 beds 2 baths
$289,900Pending3 beds 2 baths1877 George Cir, North Huntingdon, PA 15642
MLS# 1732925Listed by: COLDWELL BANKER REALTY- New
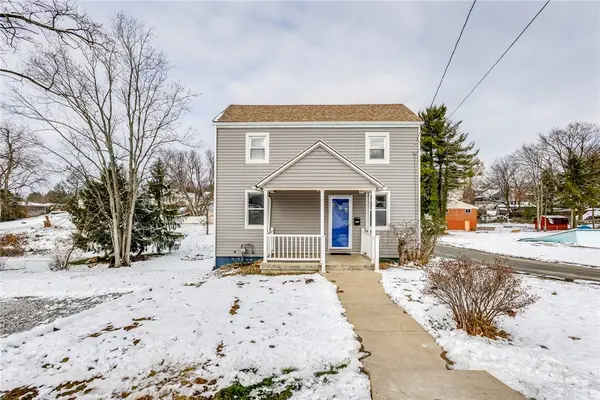 $199,900Active2 beds 1 baths
$199,900Active2 beds 1 baths11561 Center St, North Huntingdon, PA 15642
MLS# 1732959Listed by: ARBORS REAL ESTATE, LLC  $119,900Pending3 beds 2 baths
$119,900Pending3 beds 2 baths2073 Warren Ave, North Huntingdon, PA 15642
MLS# 1732361Listed by: REALTY CONNECT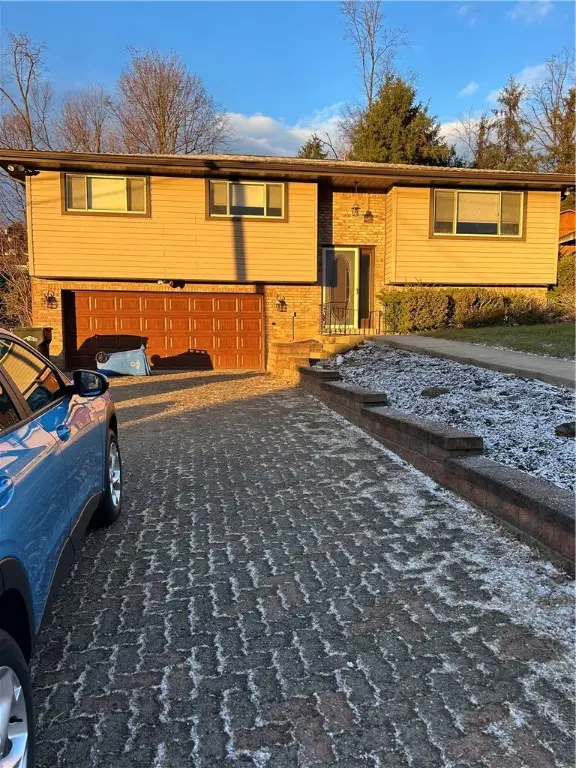 $259,000Pending3 beds 2 baths
$259,000Pending3 beds 2 baths13261 Sylvia, North Huntingdon, PA 15642
MLS# 1732182Listed by: COLDWELL BANKER REALTY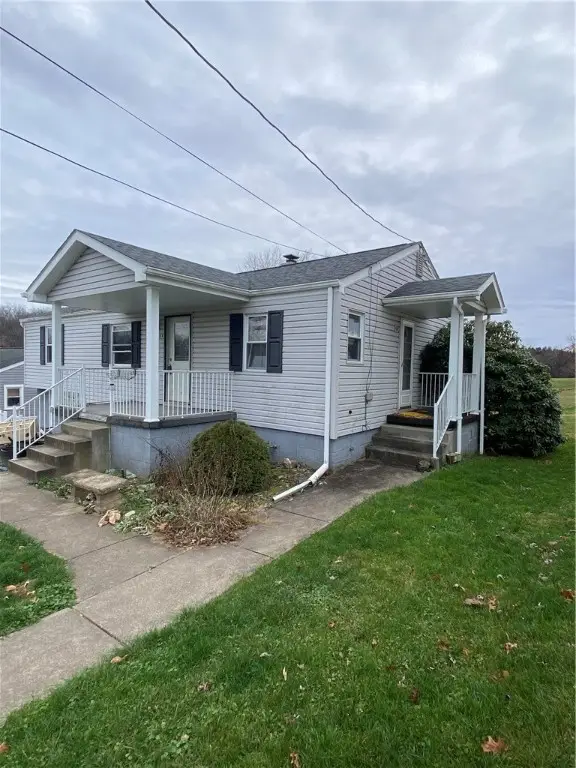 $148,900Active2 beds 1 baths810 sq. ft.
$148,900Active2 beds 1 baths810 sq. ft.11384 James, North Huntingdon, PA 15642
MLS# 1732174Listed by: CROWN REAL ESTATE & MANAGEMENT SYSTEMS INC $199,900Pending2 beds 1 baths
$199,900Pending2 beds 1 baths10640 Bellview Dr, North Huntingdon, PA 15642
MLS# 1731758Listed by: CENTURY 21 FAIRWAYS REAL ESTATE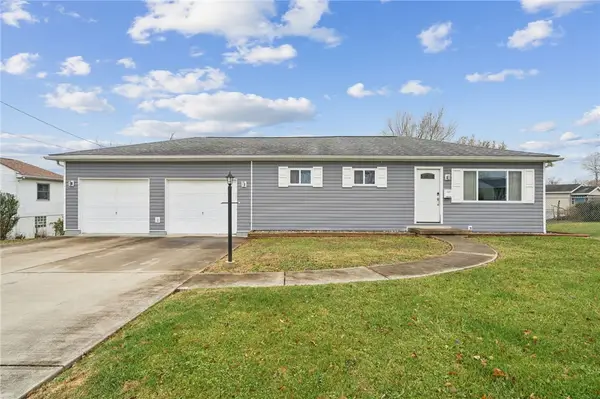 $204,900Pending3 beds 1 baths
$204,900Pending3 beds 1 baths10724 Martin Drive, North Huntingdon, PA 15642
MLS# 1731637Listed by: BERKSHIRE HATHAWAY THE PREFERRED REALTY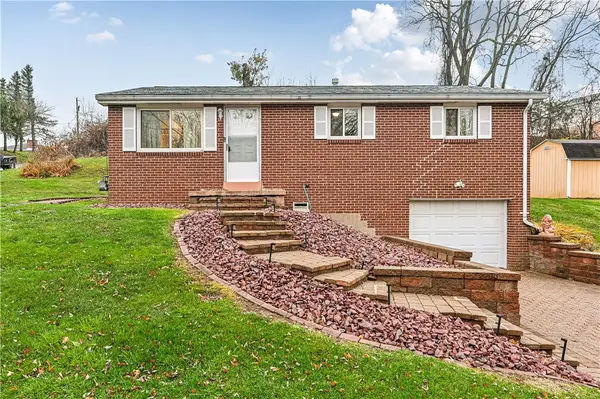 $239,900Pending3 beds 2 baths
$239,900Pending3 beds 2 baths881 Iris Drive, North Huntingdon, PA 15642
MLS# 1731317Listed by: BERKSHIRE HATHAWAY THE PREFERRED REALTY
