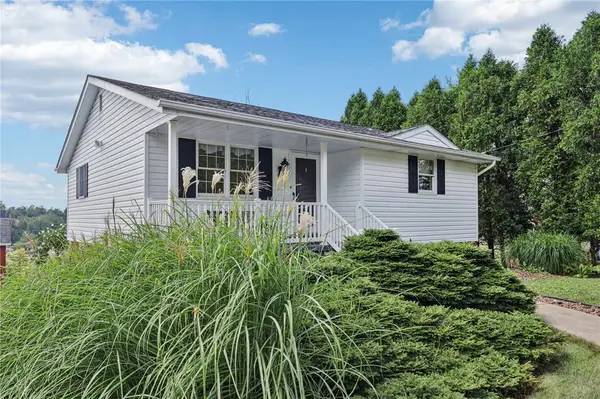626 Oakcrest Dr, North Huntingdon, PA 15642
Local realty services provided by:ERA Lechner & Associates, Inc.



Listed by:kevin shaner
Office:exp realty llc.
MLS#:1713231
Source:PA_WPN
Price summary
- Price:$729,900
- Price per sq. ft.:$199.48
About this home
Custom RWS home set on a premier 1.07acre cul-de-sac lot in Lincoln Hills. Stunning sunset views & private rear yard. This beautifully appointed residence offers a brick exterior w/ keystone accents. Soaring two-story foyer w/hardwood flooring & wood trims. A flex room w/Pocket doors showcases a beautiful custom-built-in wall unit, perfect for an office or formal dining rm. The family rm is accented by a brick fireplace. Gourmet kitchen w/granite tops & a built-in GE Monogram Fridge/freezer. Enjoy views all year from the 4-season rm w/skylights, radiant heat & a mini-split system for added comfort. Five very accommodating bedrms, including a primary w/ a tray ceiling. Step to the lower level & be inspired by the possibilities of a daylight & walk-out game rm w/ a flex room that could be a 6th bedrm. Step outside to one of the most desirable lots in Lincoln Hills & find stamped concrete patios, natural stone retaining walls, an outdoor bathrm, & a 24x13 4th grg/workshop w/radiant heat.
Contact an agent
Home facts
- Year built:2006
- Listing Id #:1713231
- Added:21 day(s) ago
- Updated:August 15, 2025 at 08:50 PM
Rooms and interior
- Bedrooms:5
- Total bathrooms:4
- Full bathrooms:2
- Half bathrooms:2
- Living area:3,659 sq. ft.
Heating and cooling
- Cooling:Central Air, Electric
- Heating:Gas
Structure and exterior
- Roof:Asphalt
- Year built:2006
- Building area:3,659 sq. ft.
- Lot area:1.07 Acres
Utilities
- Water:Public
Finances and disclosures
- Price:$729,900
- Price per sq. ft.:$199.48
- Tax amount:$9,240
New listings near 626 Oakcrest Dr
 $200,000Pending3 beds 2 baths1,293 sq. ft.
$200,000Pending3 beds 2 baths1,293 sq. ft.710 Meadow Rd, Irwin, PA 15642
MLS# 1716552Listed by: HOWARD HANNA REAL ESTATE SERVICES- New
 $370,000Active3 beds 2 baths
$370,000Active3 beds 2 baths2250 Northwest Drive, North Huntingdon, PA 15642
MLS# 1716533Listed by: BERKSHIRE HATHAWAY THE PREFERRED REALTY  $219,900Pending3 beds 2 baths
$219,900Pending3 beds 2 baths1895 Ivanhoe Drive, North Huntingdon, PA 15642
MLS# 1716450Listed by: HOWARD HANNA REAL ESTATE SERVICES- New
 $339,900Active4 beds 3 baths
$339,900Active4 beds 3 baths13379 Ridge Rd, North Huntingdon, PA 15642
MLS# 1716324Listed by: RE/MAX SELECT REALTY - New
 $190,000Active4 beds 2 baths
$190,000Active4 beds 2 baths10780 Old Trail Rd, North Huntingdon, PA 15642
MLS# 1716012Listed by: BERKSHIRE HATHAWAY THE PREFERRED REALTY  $179,900Pending2 beds 2 baths1,209 sq. ft.
$179,900Pending2 beds 2 baths1,209 sq. ft.79 Edwin Dr, Irwin, PA 15642
MLS# 1716276Listed by: HOWARD HANNA REAL ESTATE SERVICES- New
 $60,000Active-- beds -- baths
$60,000Active-- beds -- baths0 Shaw Jefferson Ave, North Huntingdon, PA 15642
MLS# 1715661Listed by: CENTURY 21 FAIRWAYS REAL ESTATE - New
 $499,990Active4 beds 3 baths
$499,990Active4 beds 3 baths1627 Windsor Drive, Irwin, PA 15645
MLS# 1715731Listed by: NEW HOME STAR PENNSYLVANIA, LLC - New
 $387,490Active3 beds 3 baths
$387,490Active3 beds 3 baths1261 Bedford Road #2084A, Irwin, PA 15642
MLS# 1715799Listed by: NEW HOME STAR PENNSYLVANIA, LLC - New
 $387,255Active3 beds 3 baths
$387,255Active3 beds 3 baths1253 Bedford Road #2084B, Irwin, PA 15642
MLS# 1715800Listed by: NEW HOME STAR PENNSYLVANIA, LLC
