731 Stonebridge Dr, North Huntingdon, PA 15642
Local realty services provided by:ERA Lechner & Associates, Inc.
Listed by:jamie cole
Office:re/max select realty
MLS#:1707098
Source:PA_WPN
Price summary
- Price:$669,900
- Price per sq. ft.:$185.62
About this home
STUNNING INSIDE & OUT! MOVE RIGHT INTO THIS BREATHTAKING 2-ST HOME ON CUL-DE-SAC W/THE MOST BEAUTIFUL TERRACED YARD. METICULOUS LANDSCAPING ALL AROUND. OPEN 2 ST FOYER. 1ST FL DEN OFF ENTRY. OUTSTANDING MAPLE KITCHEN W/GRANITE, BREAKFAST BAR & BUMP OUT EATING AREA. FORMAL DR W/HW FLOORS. CUSTOM BLINDS THROUGHOUT. FABULOUS GREATROOM W/GAS FIREPLACE. DREAMY MASTER W/TRAY CEILINGS. FRENCH DRS TO SITTING ROOM (10X10). 10X13 MASTER BATH W/WHIRLPOOL TUB (HEATER) & SHOWER. LAUNDRY SHOOT. WIC 12X7+. 3 OTHER BEDROOMS W/LOADS OF CLOSET SPACE. AWESOME FINISHED GAMEROOM (2021) IS L-SHAPED W/3RD FULL BATH (TILED SHOWER) & 2ND GAS FP. GREAT HOME FOR ENTERTAINING. LOWER LAUNDRY W/CABINET STORAGE & HUGE CLOSET. THE MUD ROOM OFF 3 CAR ATTACHED GARAGE (W/STORAGE ABOVE) CAN BE CHANGED INTO LAUNDRY ON MAIN IF NEEDED. CONCRETE DRIVE W/EXTRA PULL OFF PARKING. CONCRETE COVERED PATIO IN REAR 16X30. SOOTHING POND. BRAND NEW ROOF. THE YARD IS BIGGER THAN APPEARS-OVER .5 ACRE - GOES BACK TO ALLEY.
Contact an agent
Home facts
- Year built:1999
- Listing ID #:1707098
- Added:69 day(s) ago
- Updated:August 28, 2025 at 09:56 AM
Rooms and interior
- Bedrooms:4
- Total bathrooms:4
- Full bathrooms:3
- Half bathrooms:1
- Living area:3,609 sq. ft.
Heating and cooling
- Cooling:Central Air, Electric
- Heating:Gas
Structure and exterior
- Roof:Asphalt
- Year built:1999
- Building area:3,609 sq. ft.
- Lot area:0.85 Acres
Utilities
- Water:Public
Finances and disclosures
- Price:$669,900
- Price per sq. ft.:$185.62
- Tax amount:$6,973
New listings near 731 Stonebridge Dr
- New
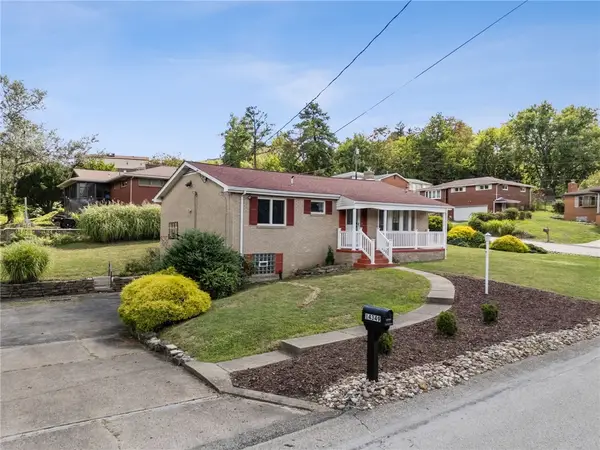 $250,000Active2 beds 2 baths
$250,000Active2 beds 2 baths14349 Otis Dr, North Huntingdon, PA 15642
MLS# 1718568Listed by: HOWARD HANNA REAL ESTATE SERVICES - New
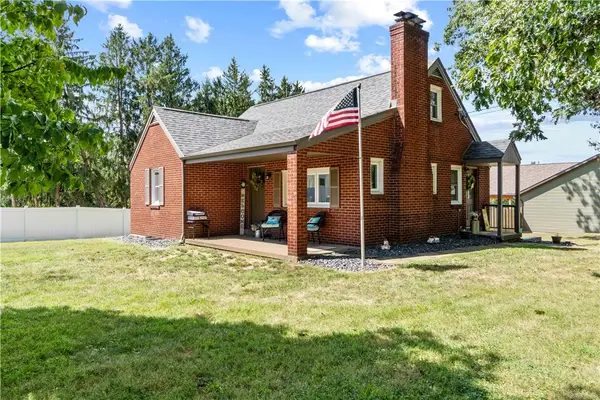 $259,000Active3 beds 2 baths1,091 sq. ft.
$259,000Active3 beds 2 baths1,091 sq. ft.12680 Veronica Ln, North Huntingdon, PA 15642
MLS# 1718577Listed by: REALTY CO LLC - Open Sun, 10am to 12pmNew
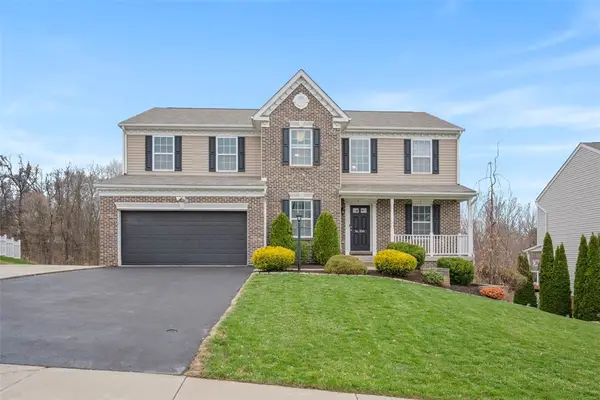 $439,900Active4 beds 4 baths2,584 sq. ft.
$439,900Active4 beds 4 baths2,584 sq. ft.1768 Haflinger Drive, North Huntingdon, PA 15642
MLS# 1718122Listed by: BERKSHIRE HATHAWAY THE PREFERRED REALTY 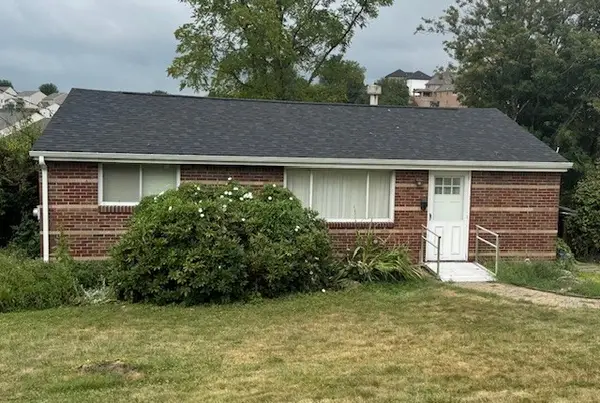 $165,000Pending3 beds 2 baths
$165,000Pending3 beds 2 baths11580 Dennis Circle, North Huntingdon, PA 15642
MLS# 1717894Listed by: HOWARD HANNA REAL ESTATE SERVICES- New
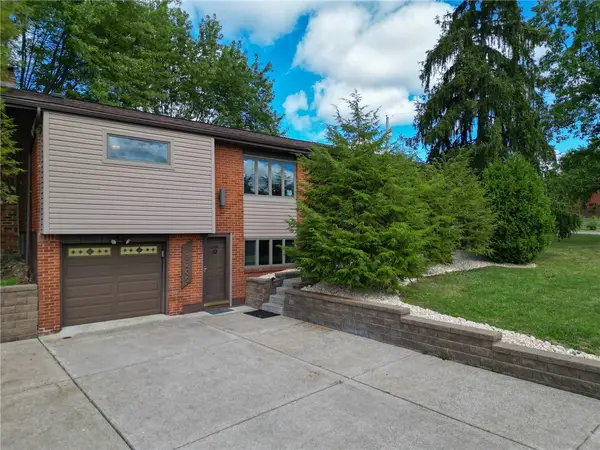 $239,900Active3 beds 2 baths1,981 sq. ft.
$239,900Active3 beds 2 baths1,981 sq. ft.13200 St. Clair Dr., North Huntingdon, PA 15642
MLS# 1717661Listed by: RE/MAX SELECT REALTY - Open Fri, 5 to 7pmNew
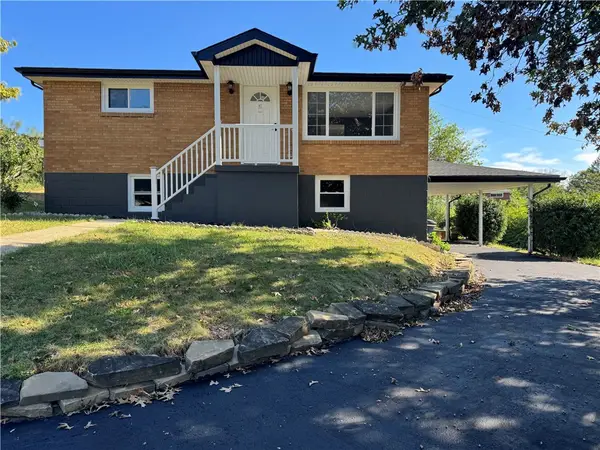 $295,000Active4 beds 2 baths
$295,000Active4 beds 2 baths10209 Madison Ave, North Huntingdon, PA 15642
MLS# 1717829Listed by: BERKSHIRE HATHAWAY THE PREFERRED REALTY - New
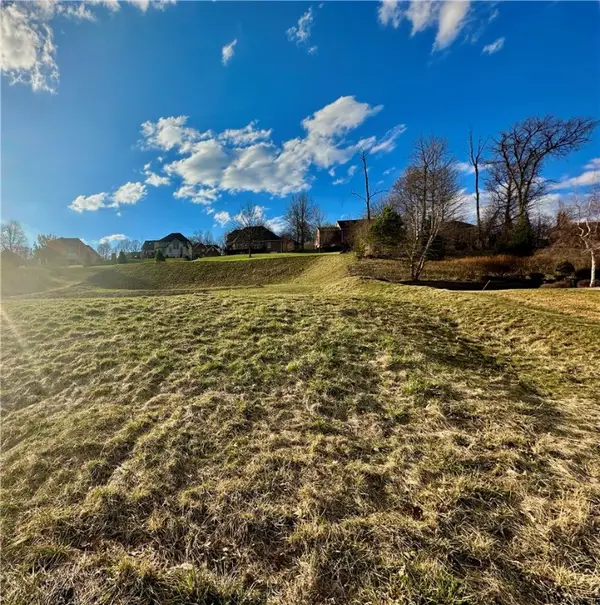 $59,900Active-- beds -- baths
$59,900Active-- beds -- baths9030 Lucia Lane, North Huntingdon, PA 15642
MLS# 1717370Listed by: THE COLONY AGENCY 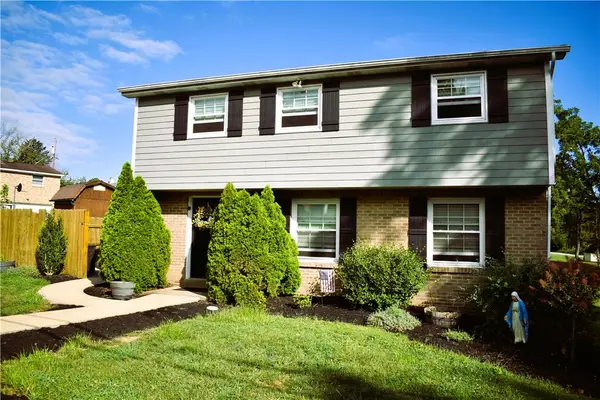 $279,900Pending3 beds 2 baths
$279,900Pending3 beds 2 baths9021 Walnut Street, North Huntingdon, PA 15692
MLS# 1717773Listed by: RE/MAX NEXT- New
 $265,000Active3 beds 2 baths
$265,000Active3 beds 2 baths14275 Valley View Dr., North Huntingdon, PA 15131
MLS# 1717684Listed by: KELLER WILLIAMS REALTY  $180,000Pending2 beds 2 baths
$180,000Pending2 beds 2 baths214 Oakmont St, North Huntingdon, PA 15642
MLS# 1717612Listed by: HOWARD HANNA REAL ESTATE SERVICES
