7711 Kifer, North Huntingdon, PA 15642
Local realty services provided by:ERA Lechner & Associates, Inc.
Listed by: luann y. fraicola
Office: howard hanna real estate services
MLS#:1729226
Source:PA_WPN
Price summary
- Price:$749,000
- Price per sq. ft.:$105.94
About this home
Welcome to this exceptional multi-level residence offering over 7,000 square feet of luxurious living space thoughtfully designed for multi-generational comfort and modern living. Gleaming hardwood flows thru the lr, dr and kitchen. A chefs delight kitchen w/ gas cooktop, pot filler faucet, double ovens, warming drawer and plenty of counter space. A dedicated home office provides flexibility for remote work, study or creative pursuits. The primary suite is a private retreat, complete w/ a spa-inspired en-suite bathroom. Two additional bedrooms also include their own en-suite bathrooms, making them ideal for guests or extended family members. An entertainer’s dream, the home includes an indoor pool for year-round enjoyment and wellness along with a home gym. Car enthusiasts will appreciate the 7-bay garage, offering abundant storage and workshop space. Gameroom w/ brick pizza oven, bar and kitchen for inside entertaining Great outdoor space. Purpose-built for today’s dynamic households.
Contact an agent
Home facts
- Year built:1968
- Listing ID #:1729226
- Added:96 day(s) ago
- Updated:December 17, 2025 at 01:09 PM
Rooms and interior
- Bedrooms:4
- Total bathrooms:8
- Full bathrooms:7
- Half bathrooms:1
- Living area:7,070 sq. ft.
Heating and cooling
- Cooling:Central Air
- Heating:Gas
Structure and exterior
- Roof:Asphalt
- Year built:1968
- Building area:7,070 sq. ft.
- Lot area:1.01 Acres
Utilities
- Water:Public
Finances and disclosures
- Price:$749,000
- Price per sq. ft.:$105.94
- Tax amount:$10,332
New listings near 7711 Kifer
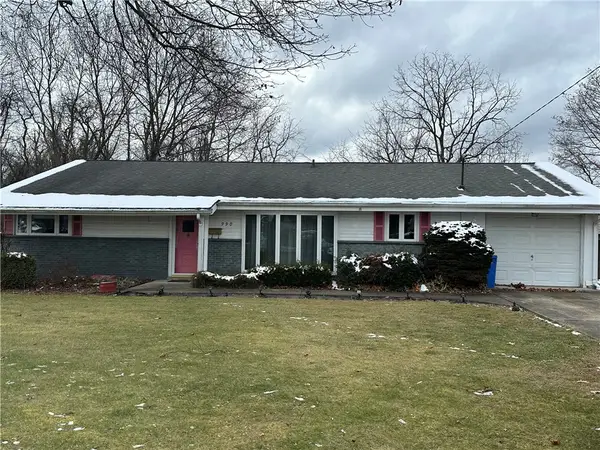 $156,000Pending3 beds 2 baths
$156,000Pending3 beds 2 baths990 Quaker Drive, North Huntingdon, PA 15642
MLS# 1733481Listed by: RE/MAX SELECT REALTY- New
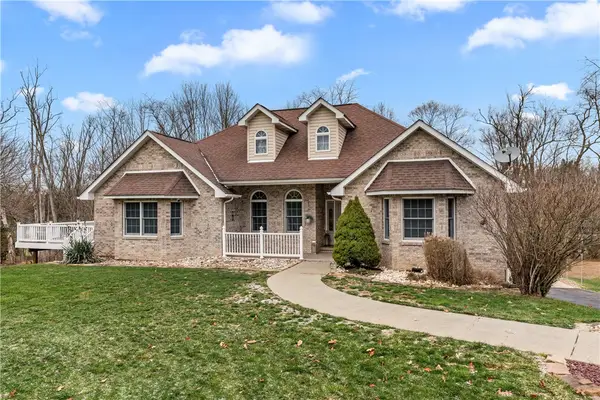 $525,000Active4 beds 3 baths
$525,000Active4 beds 3 baths2108 Mickanin, North Huntingdon, PA 15642
MLS# 1733434Listed by: COLDWELL BANKER REALTY 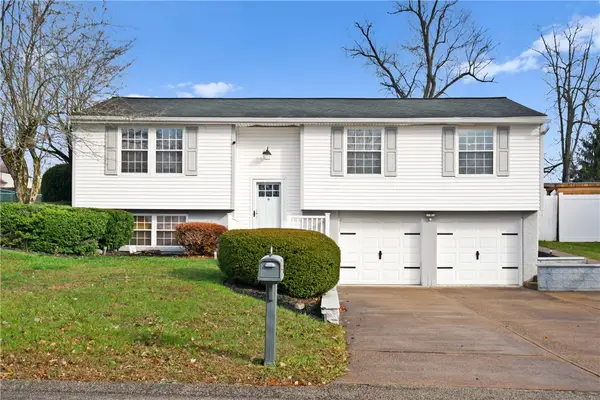 $289,900Pending3 beds 2 baths
$289,900Pending3 beds 2 baths1877 George Cir, North Huntingdon, PA 15642
MLS# 1732925Listed by: COLDWELL BANKER REALTY- New
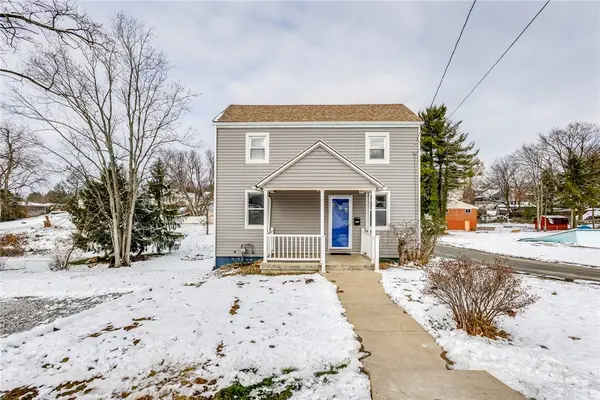 $199,900Active2 beds 1 baths
$199,900Active2 beds 1 baths11561 Center St, North Huntingdon, PA 15642
MLS# 1732959Listed by: ARBORS REAL ESTATE, LLC  $119,900Pending3 beds 2 baths
$119,900Pending3 beds 2 baths2073 Warren Ave, North Huntingdon, PA 15642
MLS# 1732361Listed by: REALTY CONNECT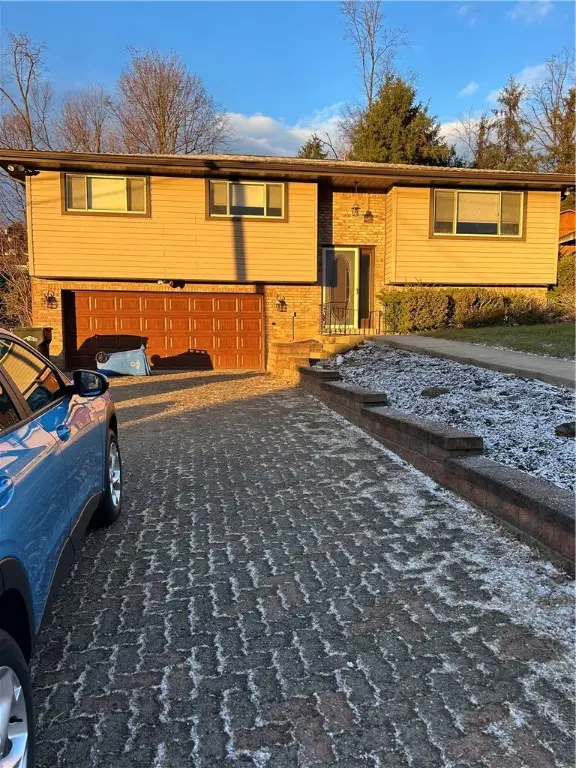 $259,000Pending3 beds 2 baths
$259,000Pending3 beds 2 baths13261 Sylvia, North Huntingdon, PA 15642
MLS# 1732182Listed by: COLDWELL BANKER REALTY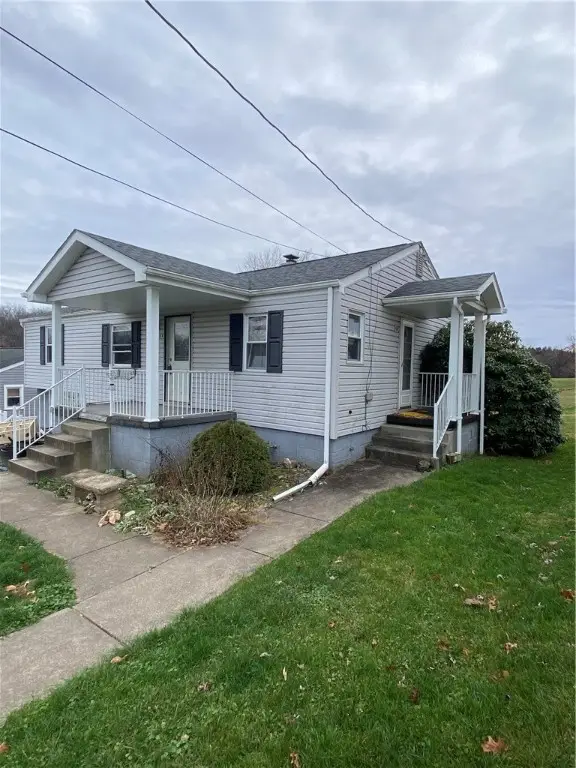 $148,900Active2 beds 1 baths810 sq. ft.
$148,900Active2 beds 1 baths810 sq. ft.11384 James, North Huntingdon, PA 15642
MLS# 1732174Listed by: CROWN REAL ESTATE & MANAGEMENT SYSTEMS INC $199,900Pending2 beds 1 baths
$199,900Pending2 beds 1 baths10640 Bellview Dr, North Huntingdon, PA 15642
MLS# 1731758Listed by: CENTURY 21 FAIRWAYS REAL ESTATE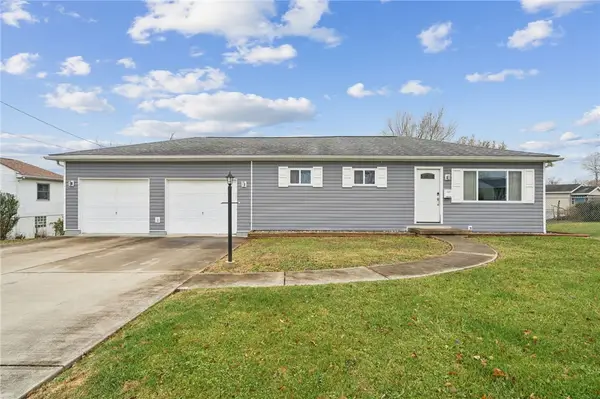 $204,900Pending3 beds 1 baths
$204,900Pending3 beds 1 baths10724 Martin Drive, North Huntingdon, PA 15642
MLS# 1731637Listed by: BERKSHIRE HATHAWAY THE PREFERRED REALTY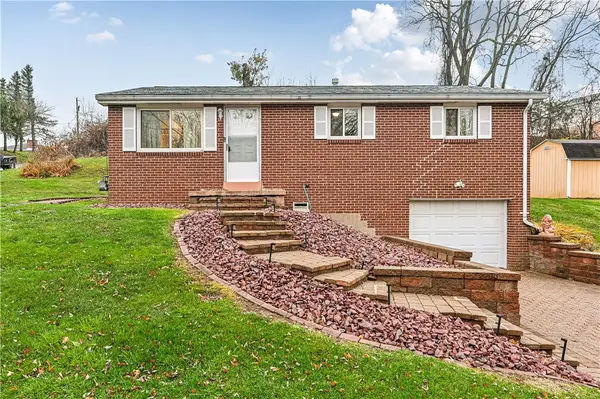 $239,900Pending3 beds 2 baths
$239,900Pending3 beds 2 baths881 Iris Drive, North Huntingdon, PA 15642
MLS# 1731317Listed by: BERKSHIRE HATHAWAY THE PREFERRED REALTY
