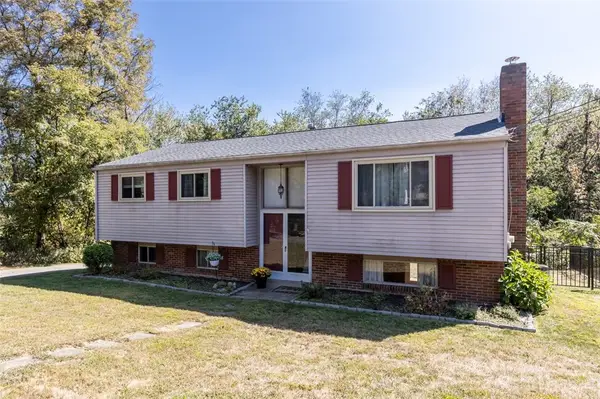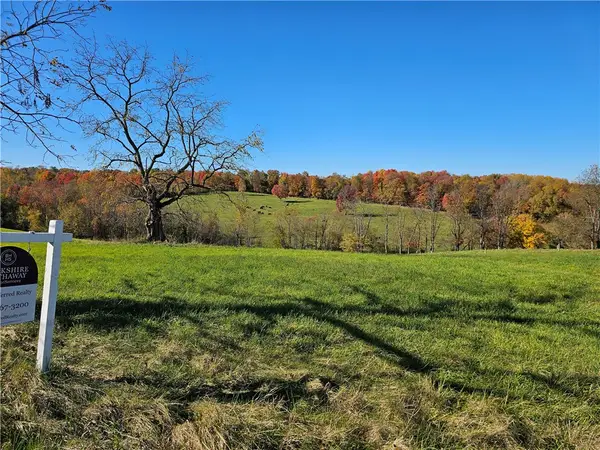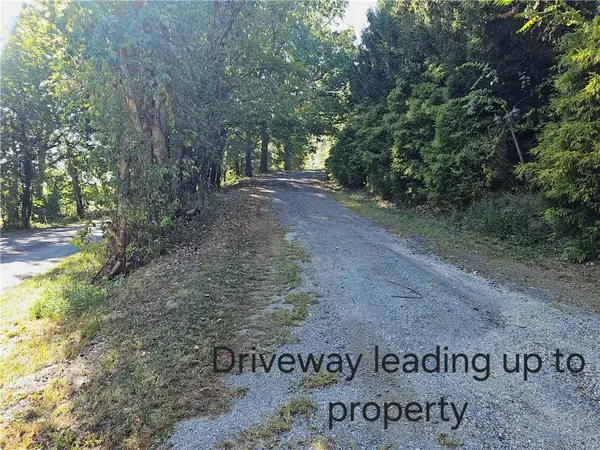115 Crabapple Lane, North Sewickley, PA 15010
Local realty services provided by:ERA Lechner & Associates, Inc.
115 Crabapple Lane,North Sewickley Twp, PA 15010
$433,590
- 4 Beds
- 3 Baths
- 2,626 sq. ft.
- Single family
- Active
Listed by:david bruckner
Office:d.r. horton realty of pa
MLS#:1714652
Source:PA_WPN
Price summary
- Price:$433,590
- Price per sq. ft.:$165.11
About this home
The Penwell is a two-story plan with 4 bedrooms, 2.5 bathrooms and a 2-car garage. The main level features a chef-inspired kitchen with an oversized island and walk-in pantry, as well as a flex room that’s ideal for a formal dining room or home office. The kitchen opens onto a spacious living room, perfect for the entertainer. The owner’s suite on the second level offers a luxurious owner’s bath with a separate shower, private bathroom, and large walk-in closet. There are also 3 additional bedrooms, a full bathroom, a walk-in laundry room on the second level. The finished basement is the perfect space for playing games, watching movies, and spending time with family. This home also comes with D.R. Horton's Home is Connected® package, a leading suite of smart home products includes remote monitoring keeping homeowners connected to what matters most. Quality materials and workmanship throughout, with superior attention to detail, plus a one-year builder’s warranty.
Contact an agent
Home facts
- Year built:2025
- Listing ID #:1714652
- Added:54 day(s) ago
- Updated:September 11, 2025 at 10:01 AM
Rooms and interior
- Bedrooms:4
- Total bathrooms:3
- Full bathrooms:2
- Half bathrooms:1
- Living area:2,626 sq. ft.
Heating and cooling
- Cooling:Central Air
- Heating:Gas
Structure and exterior
- Roof:Asphalt
- Year built:2025
- Building area:2,626 sq. ft.
- Lot area:0.64 Acres
Utilities
- Water:Public
Finances and disclosures
- Price:$433,590
- Price per sq. ft.:$165.11
- Tax amount:$6,547
New listings near 115 Crabapple Lane
- New
 $445,690Active4 beds 3 baths2,637 sq. ft.
$445,690Active4 beds 3 baths2,637 sq. ft.100 Crabapple Lane, North Sewickley Twp, PA 15010
MLS# 1722436Listed by: D.R. HORTON REALTY OF PA - New
 $265,000Active3 beds 1 baths2,080 sq. ft.
$265,000Active3 beds 1 baths2,080 sq. ft.197 Douglass Rd, Beaver Falls, PA 15010
MLS# 1721869Listed by: 1 PERCENT LISTS GREATER PITTSBURGH - New
 $165,000Active-- beds -- baths
$165,000Active-- beds -- baths3105 Bennetts Run Rd, North Sewickley Twp, PA 15010
MLS# 1721763Listed by: HOWARD HANNA REAL ESTATE SERVICES - New
 $230,000Active3 beds 1 baths1,162 sq. ft.
$230,000Active3 beds 1 baths1,162 sq. ft.1423 Lexington Drive, North Sewickley Twp, PA 15066
MLS# 1721473Listed by: COLDWELL BANKER REALTY  $441,090Pending4 beds 3 baths3,027 sq. ft.
$441,090Pending4 beds 3 baths3,027 sq. ft.155 Buttercup Lane, North Sewickley Twp, PA 15010
MLS# 1720530Listed by: D.R. HORTON REALTY OF PA $49,900Active-- beds -- baths
$49,900Active-- beds -- baths0 Wises Grove Road Lot#2, North Sewickley Twp, PA 15066
MLS# 1719939Listed by: BERKSHIRE HATHAWAY THE PREFERRED REALTY $33,000Active-- beds -- baths
$33,000Active-- beds -- baths0 Bologne Valley Road, North Sewickley Twp, PA 15010
MLS# 1719927Listed by: BERKSHIRE HATHAWAY THE PREFERRED REALTY $500,000Active-- beds -- baths
$500,000Active-- beds -- baths0 Glendale Road, North Sewickley Twp, PA 15010
MLS# 1718918Listed by: BERKSHIRE HATHAWAY THE PREFERRED REALTY $306,000Pending3 beds 2 baths
$306,000Pending3 beds 2 baths342 Pleasantview Street, North Sewickley Twp, PA 15010
MLS# 1718494Listed by: BERKSHIRE HATHAWAY THE PREFERRED REALTY $249,900Active4 beds 2 baths1,404 sq. ft.
$249,900Active4 beds 2 baths1,404 sq. ft.314 Pleasantview St, North Sewickley Twp, PA 15010
MLS# 1718484Listed by: HOWARD HANNA REAL ESTATE SERVICES
