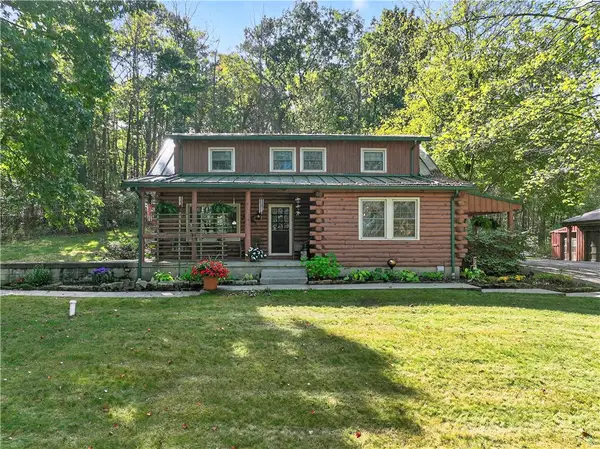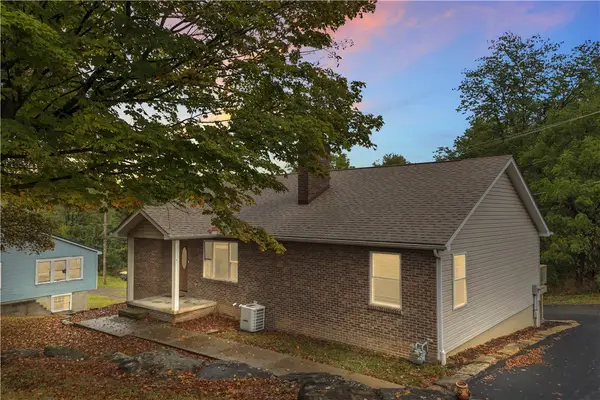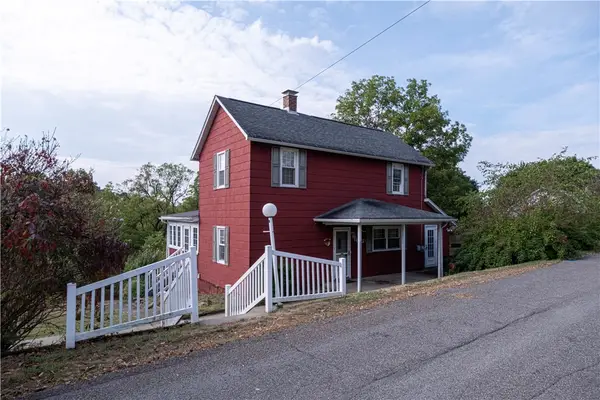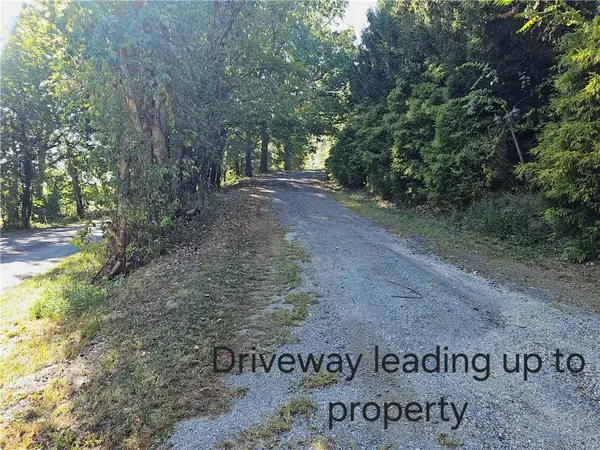132 Terrace Dr, North Sewickley, PA 16117
Local realty services provided by:ERA Lechner & Associates, Inc.
132 Terrace Dr,North Sewickley Twp, PA 16117
$399,800
- 4 Beds
- 3 Baths
- 2,906 sq. ft.
- Single family
- Active
Upcoming open houses
- Sun, Oct 0501:00 pm - 03:00 pm
Listed by:kay barchetti
Office:compass pennsylvania, llc.
MLS#:1710187
Source:PA_WPN
Price summary
- Price:$399,800
- Price per sq. ft.:$137.58
About this home
Welcome to 132 Terrace Dr, a beautifully updated 4-bedroom, 2.5-bath soft contemporary home nestled on a level half-acre lot in sought-after North Sewickley Township. The open floor plan is complemented by unique architectural features & a surprising number of spaces built for fun—including multiple balconies and decks, a hot tub, and even a giant TV in the garage, which has played host to many Steeler tailgate parties. Between two golf courses, Connoquenessing Country Club & the #1 rated public course in Pa—Olde Stonewall Golf Club, and home to the beloved Shakespeare's Restaurant. Whether you're a golfer, entertainer, or someone who enjoys bright, beautiful spaces & thoughtful design, this is the place where your lifestyle takes center stage.
Contact an agent
Home facts
- Year built:1975
- Listing ID #:1710187
- Added:86 day(s) ago
- Updated:October 03, 2025 at 04:57 PM
Rooms and interior
- Bedrooms:4
- Total bathrooms:3
- Full bathrooms:2
- Half bathrooms:1
- Living area:2,906 sq. ft.
Heating and cooling
- Cooling:Central Air
- Heating:Gas
Structure and exterior
- Roof:Asphalt
- Year built:1975
- Building area:2,906 sq. ft.
- Lot area:0.5 Acres
Utilities
- Water:Public
Finances and disclosures
- Price:$399,800
- Price per sq. ft.:$137.58
- Tax amount:$3,867
New listings near 132 Terrace Dr
- New
 $197,000Active4 beds 2 baths1,080 sq. ft.
$197,000Active4 beds 2 baths1,080 sq. ft.695 Maxine Drive, North Sewickley Twp, PA 15010
MLS# 1723765Listed by: COLDWELL BANKER REALTY - New
 $695,000Active4 beds 4 baths2,637 sq. ft.
$695,000Active4 beds 4 baths2,637 sq. ft.194 Foster Rd, North Sewickley Twp, PA 15010
MLS# 1723710Listed by: EXP REALTY LLC - New
 $300,000Active3 beds 2 baths1,500 sq. ft.
$300,000Active3 beds 2 baths1,500 sq. ft.1225 Mercer Rd, North Sewickley Twp, PA 16117
MLS# 1723197Listed by: COLDWELL BANKER REALTY - New
 $220,000Active3 beds 2 baths1,568 sq. ft.
$220,000Active3 beds 2 baths1,568 sq. ft.1645 Brown Rd, North Sewickley Twp, PA 16117
MLS# 1722725Listed by: HOWARD HANNA REAL ESTATE SERVICES - New
 $445,690Active4 beds 3 baths2,637 sq. ft.
$445,690Active4 beds 3 baths2,637 sq. ft.100 Crabapple Lane, North Sewickley Twp, PA 15010
MLS# 1722436Listed by: D.R. HORTON REALTY OF PA  $250,000Active3 beds 1 baths2,080 sq. ft.
$250,000Active3 beds 1 baths2,080 sq. ft.197 Douglass Rd, Beaver Falls, PA 15010
MLS# 1721869Listed by: 1 PERCENT LISTS GREATER PITTSBURGH $165,000Active-- beds -- baths
$165,000Active-- beds -- baths3105 Bennetts Run Rd, North Sewickley Twp, PA 15010
MLS# 1721763Listed by: HOWARD HANNA REAL ESTATE SERVICES $441,090Pending4 beds 3 baths3,027 sq. ft.
$441,090Pending4 beds 3 baths3,027 sq. ft.155 Buttercup Lane, North Sewickley Twp, PA 15010
MLS# 1720530Listed by: D.R. HORTON REALTY OF PA $33,000Active-- beds -- baths
$33,000Active-- beds -- baths0 Bologne Valley Road, North Sewickley Twp, PA 15010
MLS# 1719927Listed by: BERKSHIRE HATHAWAY THE PREFERRED REALTY $500,000Active-- beds -- baths
$500,000Active-- beds -- baths0 Glendale Road, North Sewickley Twp, PA 15010
MLS# 1718918Listed by: BERKSHIRE HATHAWAY THE PREFERRED REALTY
