449 Country Club Dr #8, North Sewickley, PA 16117
Local realty services provided by:ERA Lechner & Associates, Inc.
449 Country Club Dr #8,North Sewickley Twp, PA 16117
$250,000
- 3 Beds
- 3 Baths
- 2,264 sq. ft.
- Condominium
- Active
Listed by: katina boetger-hunter
Office: coldwell banker realty
MLS#:1725220
Source:PA_WPN
Price summary
- Price:$250,000
- Price per sq. ft.:$110.42
- Monthly HOA dues:$185
About this home
Immaculate, Light-Filled Condo in Riverside School District! Step into this beautifully maintained, move-in-ready condo featuring an expansive entryway, convenient half bath & a spacious open layout - perfect for entertaining. Natural light pours through generous windows, illuminating the rich cherry cabinetry, sleek quartz countertops, stainless steel appliances & oversized pantry. Enjoy meals in the separate dining area with views of your private Trex deck — ideal for morning coffee or evening unwinding. Upstairs, the master suite is a true retreat with recessed lighting, a stylish trayed ceiling & a massive walk-in closet. The spa-like master bath offers dual sinks & a jetted soaking tub for ultimate relaxation. Two additional bedrooms are generously sized & the second-floor laundry adds everyday convenience.
With a 2-car attached garage & located in the Riverside School District, this home blends comfort, elegance & practicality in all the right ways.
Contact an agent
Home facts
- Year built:2009
- Listing ID #:1725220
- Added:133 day(s) ago
- Updated:February 23, 2026 at 10:56 AM
Rooms and interior
- Bedrooms:3
- Total bathrooms:3
- Full bathrooms:2
- Half bathrooms:1
- Living area:2,264 sq. ft.
Heating and cooling
- Cooling:Central Air
- Heating:Baseboard, Electric
Structure and exterior
- Roof:Composition
- Year built:2009
- Building area:2,264 sq. ft.
- Lot area:0.03 Acres
Utilities
- Water:Public
Finances and disclosures
- Price:$250,000
- Price per sq. ft.:$110.42
- Tax amount:$3,478
New listings near 449 Country Club Dr #8
- New
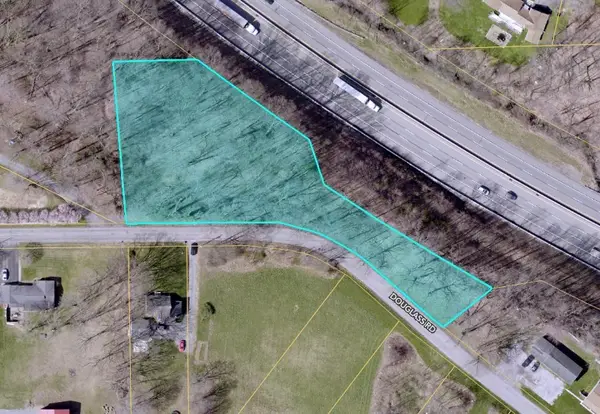 $62,400Active-- beds -- baths
$62,400Active-- beds -- baths0 Douglass Rd Lot #150, North Sewickley Twp, PA 15010
MLS# 1740417Listed by: COLDWELL BANKER REALTY - New
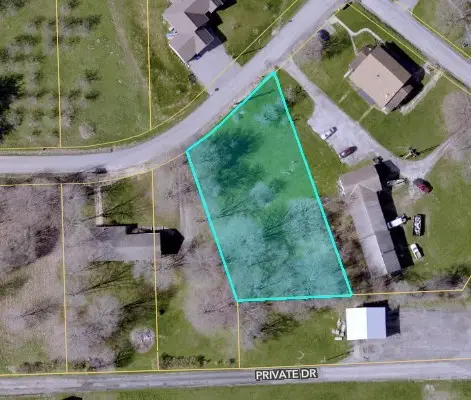 $52,400Active-- beds -- baths
$52,400Active-- beds -- baths0 Little League Dr. Lot #101, North Sewickley Twp, PA 15010
MLS# 1740419Listed by: COLDWELL BANKER REALTY - New
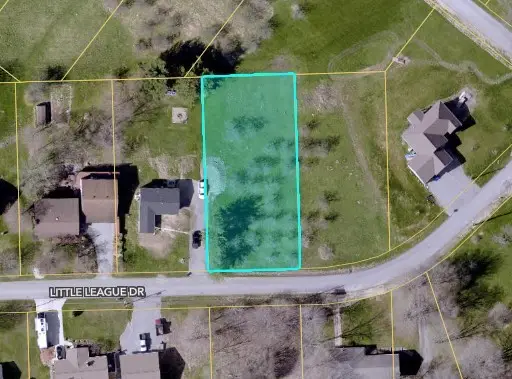 $47,500Active-- beds -- baths
$47,500Active-- beds -- baths0 Little League Dr Lot #14, North Sewickley Twp, PA 15010
MLS# 1740420Listed by: COLDWELL BANKER REALTY - New
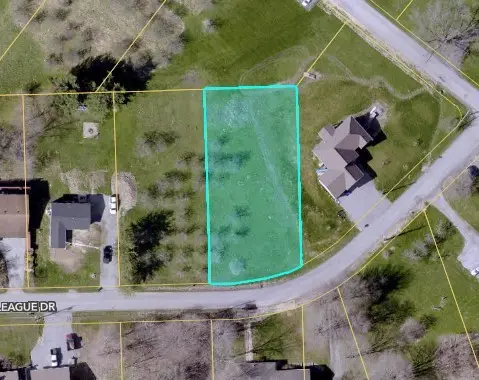 $47,500Active-- beds -- baths
$47,500Active-- beds -- baths0 Little League Dr Lot #15, North Sewickley Twp, PA 15010
MLS# 1740424Listed by: COLDWELL BANKER REALTY - New
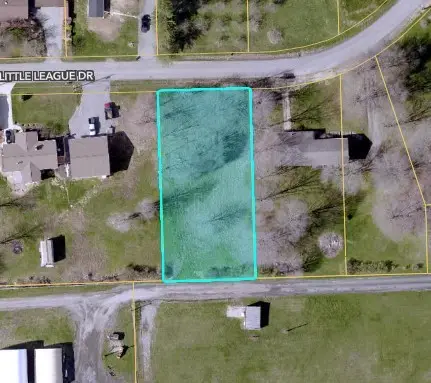 $47,500Active-- beds -- baths
$47,500Active-- beds -- baths0 Little League Dr Lot #5, North Sewickley Twp, PA 15010
MLS# 1740426Listed by: COLDWELL BANKER REALTY - New
 $579,000Active4 beds 3 baths
$579,000Active4 beds 3 baths392 Stuber Rd, New Brighton, PA 15066
MLS# 1739974Listed by: BERKSHIRE HATHAWAY THE PREFERRED REALTY 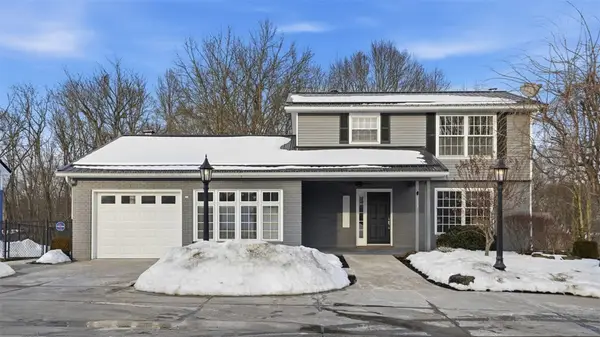 $365,000Pending3 beds 4 baths1,586 sq. ft.
$365,000Pending3 beds 4 baths1,586 sq. ft.133 James Dr, North Sewickley Twp, PA 16117
MLS# 1739619Listed by: BERKSHIRE HATHAWAY THE PREFERRED REALTY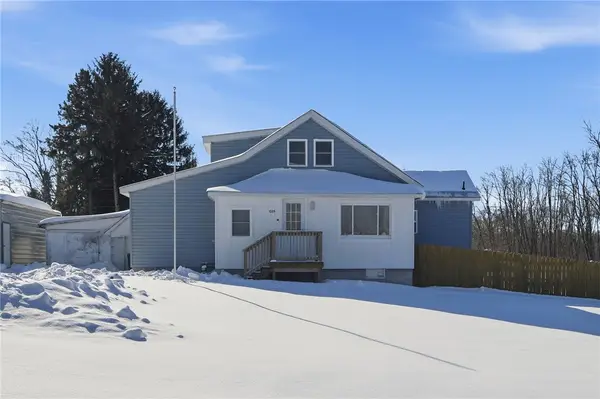 $272,000Pending2 beds 3 baths1,197 sq. ft.
$272,000Pending2 beds 3 baths1,197 sq. ft.1085 Kanawha St, North Sewickley Twp, PA 16117
MLS# 1738551Listed by: KELLER WILLIAMS STEEL CITY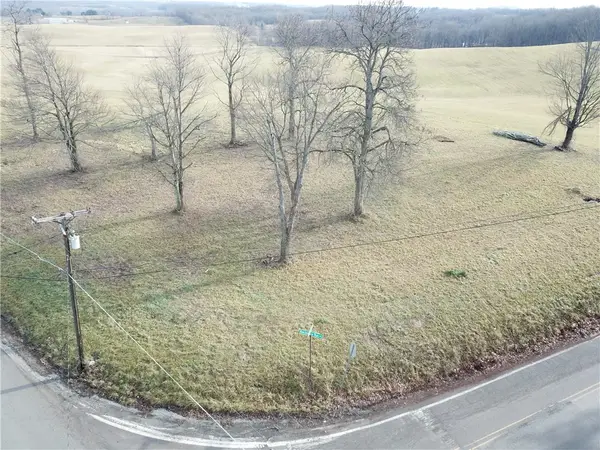 $60,000Active-- beds -- baths
$60,000Active-- beds -- baths0 Wises Grove Road, Daugherty Twp, PA 15066
MLS# 1736871Listed by: COLDWELL BANKER REALTY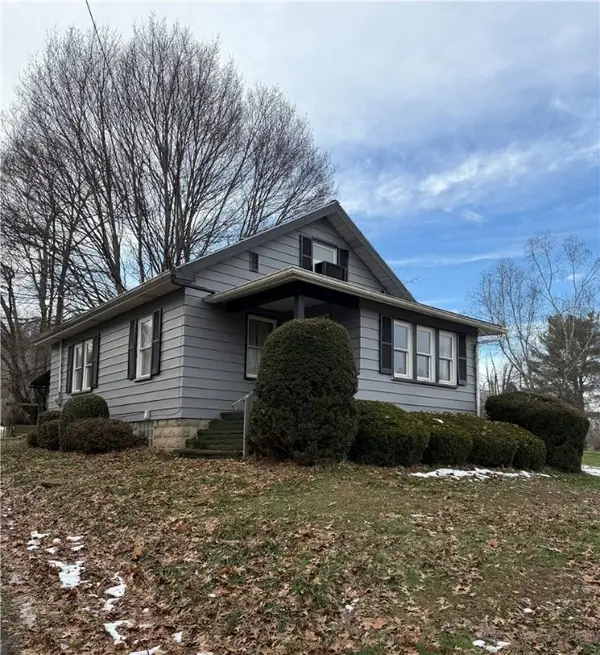 $219,900Active2 beds 1 baths1,068 sq. ft.
$219,900Active2 beds 1 baths1,068 sq. ft.416 Country Club Dr, Ellwood City, PA 16117
MLS# 1735069Listed by: REALTY ONE GROUP ULTIMATE

