485 Joseph Dr, North Sewickley, PA 15010
Local realty services provided by:ERA Lechner & Associates, Inc.
Listed by: georgie smigel
Office: coldwell banker realty
MLS#:1729565
Source:PA_WPN
Price summary
- Price:$319,900
- Price per sq. ft.:$160.19
About this home
Be sure to see this one-owner, well-maintained two-story home in Riverside schools. This four-bedroom, two-and-one-half-bath is set on a beautiful, level, useable, nearly one-half-acre lot backing to mature trees. Be sure to notice the hedge surround garden area to the rear that can be watered from water storage buffalo without using public water and sewer. A concrete drive leads to an oversized two-car garage with two doors. Be sure to notice the level pad and basketball hoop for lots of fun. Concrete sidewalk leads to a covered front porch and the formal entry with an etched glass and storm door. Spacious formal living room offers plaster walls, hardwood floors and a French door to the vaulted, covered, two-tier deck. Formal dining room has hardwood, a sideboard and a matching table. Kitchen includes ceramic-look LVT, all appliances, a breakfast bar and pens to the family room with wood-burning fireplace, built-ins and a door to the covered porch. Half-bath completes the first floor. Upstairs, you'll find four bedrooms all with hardwood floors, fans and nice closets. Finished walk-out lower level has a large laundry area with tub, and a full bath. Updated tilt windows. So clean! Contact GEORGIE SMIGEL at 412-638-6258 or georgie.smigel@pittsburghmoves.com for more information or to schedule an appointment today!
Contact an agent
Home facts
- Year built:1961
- Listing ID #:1729565
- Added:98 day(s) ago
- Updated:February 10, 2026 at 08:36 AM
Rooms and interior
- Bedrooms:4
- Total bathrooms:3
- Full bathrooms:2
- Half bathrooms:1
- Living area:1,997 sq. ft.
Heating and cooling
- Cooling:Central Air
- Heating:Gas
Structure and exterior
- Roof:Asphalt
- Year built:1961
- Building area:1,997 sq. ft.
- Lot area:0.5 Acres
Utilities
- Water:Public
Finances and disclosures
- Price:$319,900
- Price per sq. ft.:$160.19
- Tax amount:$3,027
New listings near 485 Joseph Dr
- New
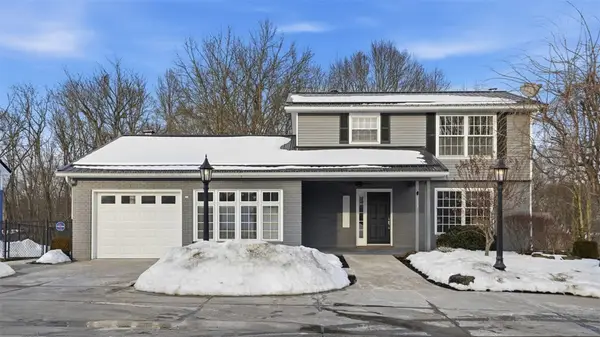 $365,000Active3 beds 4 baths1,586 sq. ft.
$365,000Active3 beds 4 baths1,586 sq. ft.133 James Dr, North Sewickley Twp, PA 16117
MLS# 1739619Listed by: BERKSHIRE HATHAWAY THE PREFERRED REALTY 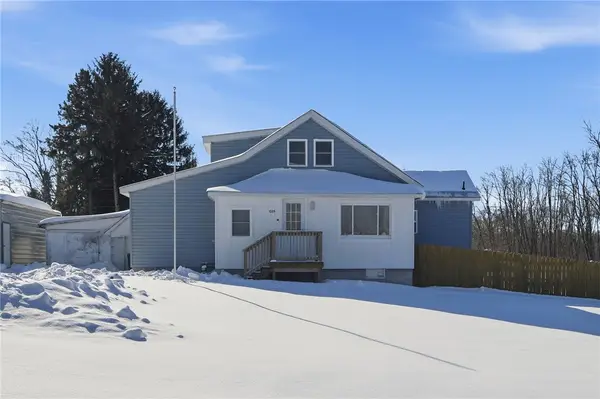 $272,000Pending2 beds 3 baths1,197 sq. ft.
$272,000Pending2 beds 3 baths1,197 sq. ft.1085 Kanawha St, North Sewickley Twp, PA 16117
MLS# 1738551Listed by: KELLER WILLIAMS STEEL CITY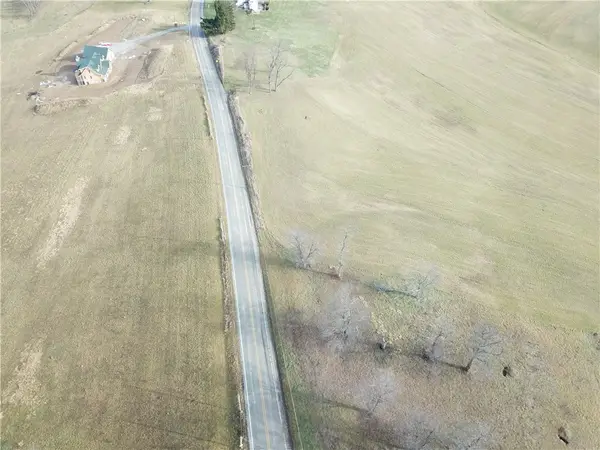 $60,000Active-- beds -- baths
$60,000Active-- beds -- baths0 Wises Grove Rd, Daugherty Twp, PA 15066
MLS# 1736859Listed by: COLDWELL BANKER REALTY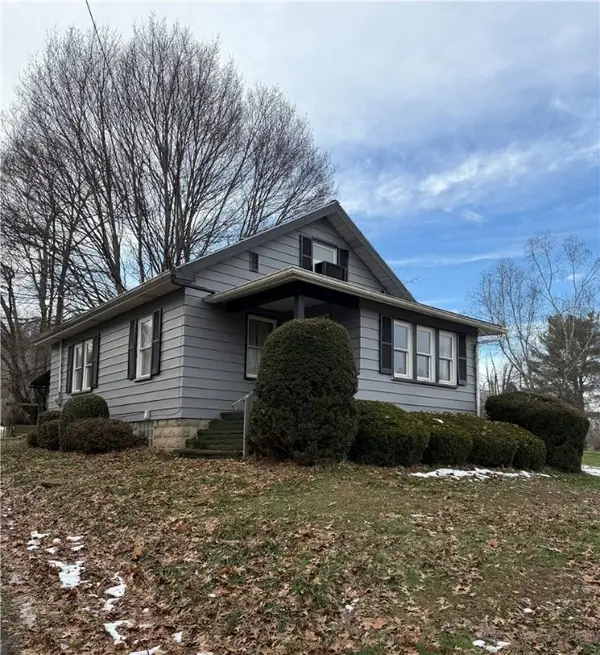 $219,900Active2 beds 1 baths1,068 sq. ft.
$219,900Active2 beds 1 baths1,068 sq. ft.416 Country Club Dr, Ellwood City, PA 16117
MLS# 1735069Listed by: REALTY ONE GROUP ULTIMATE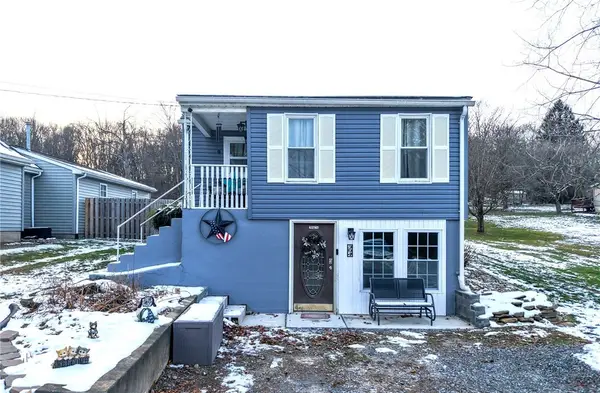 $125,000Pending1 beds 1 baths768 sq. ft.
$125,000Pending1 beds 1 baths768 sq. ft.394 Country Club Dr, North Sewickley Twp, PA 16117
MLS# 1733166Listed by: BERKSHIRE HATHAWAY THE PREFERRED REALTY- Open Sun, 12 to 3pm
 $419,990Active4 beds 3 baths1,906 sq. ft.
$419,990Active4 beds 3 baths1,906 sq. ft.100 Buttercup Lane, North Sewickley Twp, PA 15010
MLS# 1732919Listed by: D.R. HORTON REALTY OF PA 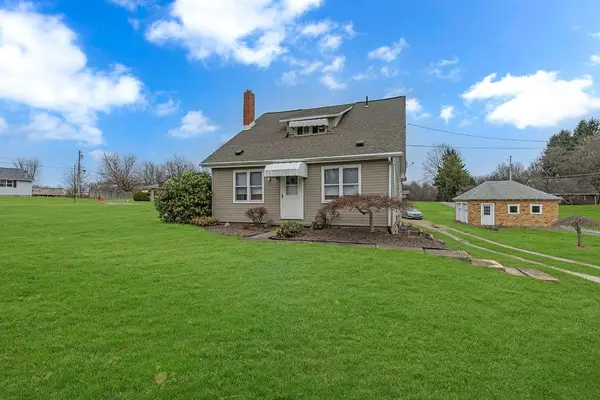 $175,000Pending3 beds 2 baths1,498 sq. ft.
$175,000Pending3 beds 2 baths1,498 sq. ft.1196 Mercer Rd, North Sewickley Twp, PA 16117
MLS# 1732160Listed by: REALTY ONE GROUP ULTIMATE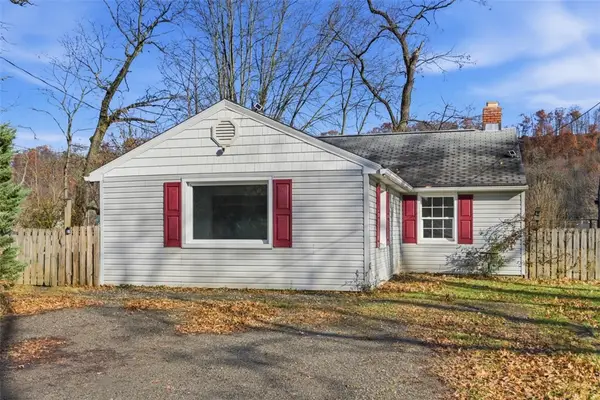 $70,000Active2 beds 1 baths996 sq. ft.
$70,000Active2 beds 1 baths996 sq. ft.103 Pullman Station, North Sewickley Twp, PA 16117
MLS# 1731671Listed by: HOWARD HANNA REAL ESTATE SERVICES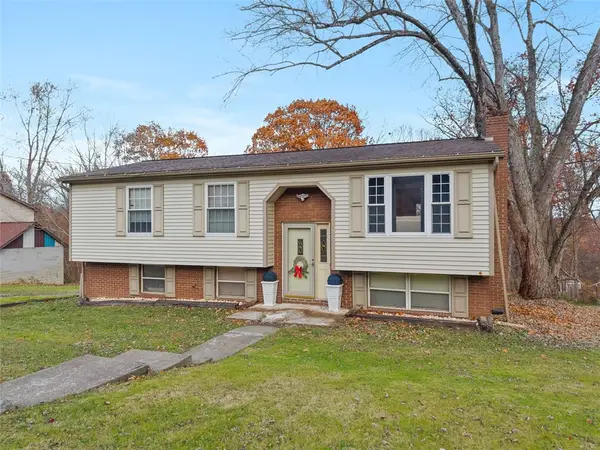 $274,900Pending4 beds 2 baths1,556 sq. ft.
$274,900Pending4 beds 2 baths1,556 sq. ft.890 Grandview Rd, Ellwood City, PA 16117
MLS# 1731221Listed by: COLDWELL BANKER REALTY $200,000Active3 beds 1 baths1,166 sq. ft.
$200,000Active3 beds 1 baths1,166 sq. ft.111 Hickory Drive, Chippewa Twp, PA 15010
MLS# 1731021Listed by: COLDWELL BANKER REALTY

