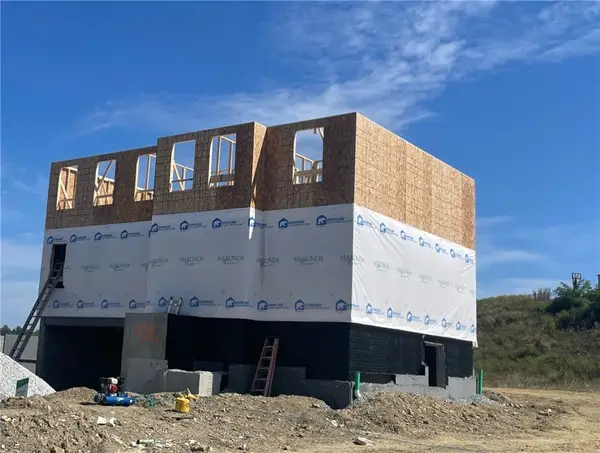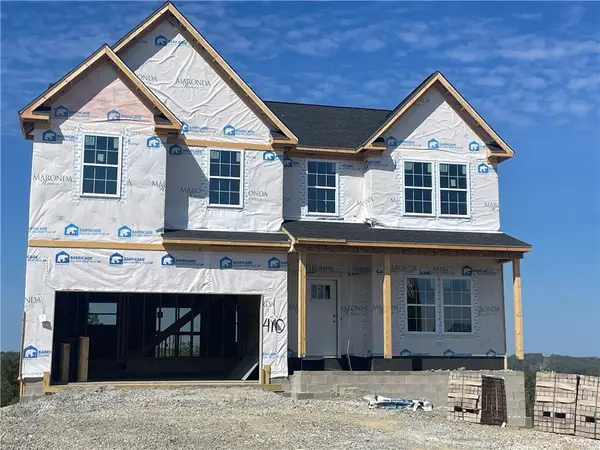148 Sandy Brae Dr, North Strabane Township, PA 15317
Local realty services provided by:ERA Lechner & Associates, Inc.
148 Sandy Brae Dr,North Strabane, PA 15317
$340,000
- 4 Beds
- 5 Baths
- 2,464 sq. ft.
- Townhouse
- Pending
Listed by:carla pierson
Office:keller williams realty
MLS#:1722507
Source:PA_WPN
Price summary
- Price:$340,000
- Price per sq. ft.:$137.99
- Monthly HOA dues:$75
About this home
Surprisingly spacious and thoughtfully designed, this townhome is far larger than it looks from the curb. Enjoy true one-level living on the main floor w/ a generous primary suite (two walk-in closets and a soaking tub), convenient main-level laundry, soaring ceilings, and a kitchen anchored by an extra-large pantry. The showstopper is the expansive finished lower level—complete w/ a full second kitchen, full bath, fireplace, and wide-open flex spaces—ideal for an in-law/guest suite, home office + gym, hobby studio, or a full apartment-style setup. Upstairs, a private bedroom with its own en-suite offers perfect separation for guests. In all, you’ll find 4.5 bathrooms—a rare find in townhome living—providing comfort and convenience on every level. Low-maintenance exterior living lets you reclaim your weekends, while the home’s location delivers beautiful sunset views to end each day. If you’re seeking versatility, volume, and value in a turnkey package, this one checks every box.
Contact an agent
Home facts
- Year built:2004
- Listing ID #:1722507
- Added:6 day(s) ago
- Updated:September 30, 2025 at 05:54 PM
Rooms and interior
- Bedrooms:4
- Total bathrooms:5
- Full bathrooms:4
- Half bathrooms:1
- Living area:2,464 sq. ft.
Heating and cooling
- Cooling:Central Air
- Heating:Gas
Structure and exterior
- Roof:Asphalt
- Year built:2004
- Building area:2,464 sq. ft.
- Lot area:0.16 Acres
Utilities
- Water:Public
Finances and disclosures
- Price:$340,000
- Price per sq. ft.:$137.99
- Tax amount:$4,371
New listings near 148 Sandy Brae Dr
- New
 $678,900Active3 beds 3 baths3,838 sq. ft.
$678,900Active3 beds 3 baths3,838 sq. ft.139 Heather Dr, North Strabane, PA 15317
MLS# 1723031Listed by: HOWARD HANNA REAL ESTATE SERVICES - New
 $29,900Active-- beds -- baths
$29,900Active-- beds -- baths0 Piersol Avenue, Bentleyville, PA 15317
MLS# 1722979Listed by: EXP REALTY LLC - Open Sun, 11am to 1pmNew
 $277,499Active3 beds 3 baths1,460 sq. ft.
$277,499Active3 beds 3 baths1,460 sq. ft.215 Persimmon Ln, North Strabane, PA 15317
MLS# 1722744Listed by: CENTURY 21 FRONTIER REALTY - New
 $249,900Active3 beds 2 baths1,152 sq. ft.
$249,900Active3 beds 2 baths1,152 sq. ft.351 Locust Street, North Strabane, PA 15317
MLS# 1723012Listed by: CENTURY 21 FRONTIER REALTY - Open Wed, 5:30 to 7pmNew
 $320,000Active3 beds 3 baths1,716 sq. ft.
$320,000Active3 beds 3 baths1,716 sq. ft.1049 Bayberry Dr., North Strabane, PA 15317
MLS# 1722791Listed by: CENTURY 21 FRONTIER REALTY - New
 $489,000Active3 beds 3 baths1,554 sq. ft.
$489,000Active3 beds 3 baths1,554 sq. ft.497 Ross Road, North Strabane, PA 15330
MLS# 1722104Listed by: KELLER WILLIAMS REALTY - New
 $199,500Active3 beds 2 baths1,226 sq. ft.
$199,500Active3 beds 2 baths1,226 sq. ft.104 Hickory Circle, North Strabane, PA 15317
MLS# 1722116Listed by: HOWARD HANNA REAL ESTATE SERVICES  $544,120Active4 beds 3 baths2,208 sq. ft.
$544,120Active4 beds 3 baths2,208 sq. ft.447 Hawthorn Hill Drive, North Strabane, PA 15317
MLS# 1721606Listed by: NEW HOME STAR PENNSYLVANIA, LLC $605,505Active4 beds 3 baths2,850 sq. ft.
$605,505Active4 beds 3 baths2,850 sq. ft.438 Hawthorn Hill Drive, North Strabane, PA 15317
MLS# 1721596Listed by: NEW HOME STAR PENNSYLVANIA, LLC
