- ERA
- Pennsylvania
- North Strabane Township
- 220 Brae Glen Dr
220 Brae Glen Dr, North Strabane Township, PA 15317
Local realty services provided by:ERA Johnson Real Estate, Inc.
Listed by: theresa white
Office: re/max select realty
MLS#:1725962
Source:PA_WPN
Price summary
- Price:$329,900
- Price per sq. ft.:$163.64
- Monthly HOA dues:$75
About this home
Private front porch welcomes you to this beautifully maintained 3-bedroom townhome that truly feels like home! The spacious, updated kitchen features first-floor laundry, plenty of cabinetry, and direct access to the 2-car garage for everyday convenience. The kitchen flows into the dining area overlooking the serene rear deck and green space - perfect for morning coffee or entertaining. The open living/dining area offers flexibility for any layout. The first-floor primary suite includes a walk-in closet and a stunning new walk-in shower. Upstairs, the loft overlooking the main living area is ideal for a cozy reading nook or home office. Two additional bedrooms and a full bath with a double-sink vanity complete the second floor. The unfinished basement is a blank canvas with a brand-new half bath, ready for your creative touch. Enjoy peaceful moments or fun gatherings on the private rear deck with tranquil views of nature.
Contact an agent
Home facts
- Year built:2006
- Listing ID #:1725962
- Added:104 day(s) ago
- Updated:January 30, 2026 at 11:02 AM
Rooms and interior
- Bedrooms:3
- Total bathrooms:4
- Full bathrooms:2
- Half bathrooms:2
- Living area:2,016 sq. ft.
Heating and cooling
- Cooling:Central Air, Wall Window Units
- Heating:Gas
Structure and exterior
- Roof:Asphalt
- Year built:2006
- Building area:2,016 sq. ft.
- Lot area:0.14 Acres
Utilities
- Water:Public
Finances and disclosures
- Price:$329,900
- Price per sq. ft.:$163.64
- Tax amount:$4,210
New listings near 220 Brae Glen Dr
- New
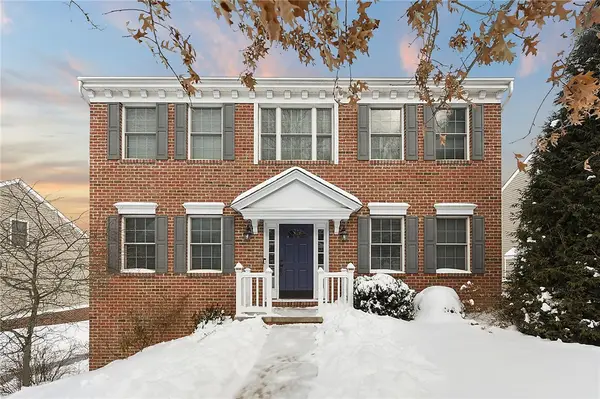 $440,000Active4 beds 3 baths2,176 sq. ft.
$440,000Active4 beds 3 baths2,176 sq. ft.1086 Woodlawn Dr, North Strabane, PA 15317
MLS# 1738454Listed by: COMPASS PENNSYLVANIA, LLC - New
 $436,500Active4 beds 3 baths2,380 sq. ft.
$436,500Active4 beds 3 baths2,380 sq. ft.2064 Majestic Dr, North Strabane, PA 15317
MLS# 1738285Listed by: PRIORITY REALTY LLC 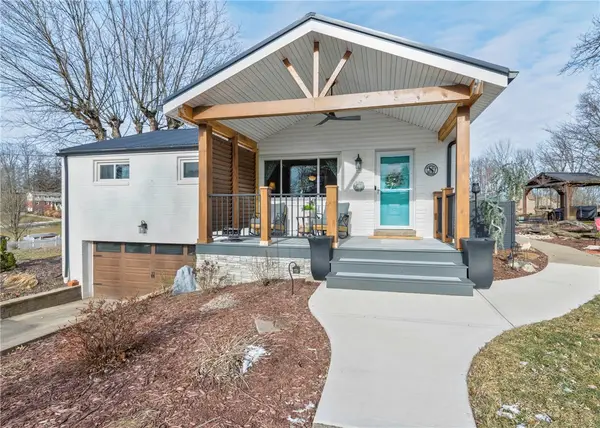 $375,500Pending3 beds 2 baths1,520 sq. ft.
$375,500Pending3 beds 2 baths1,520 sq. ft.543 Taylor Dr, North Strabane, PA 15317
MLS# 1738094Listed by: RE/MAX HOME CENTER- New
 $299,000Active-- beds 1 baths
$299,000Active-- beds 1 baths0.0 Clare, South Strabane, PA 15301
MLS# 1737626Listed by: HOWARD HANNA REAL ESTATE SERVICES 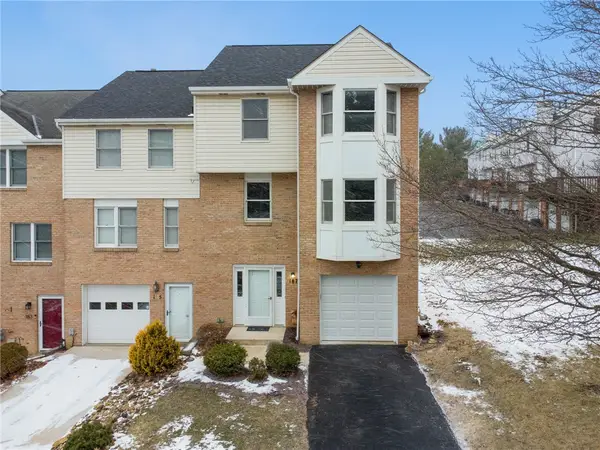 $289,900Pending3 beds 3 baths1,720 sq. ft.
$289,900Pending3 beds 3 baths1,720 sq. ft.187 Old Meadow Rd, North Strabane, PA 15317
MLS# 1737865Listed by: REALTY ONE GROUP LANDMARK- Open Sat, 12 to 2pmNew
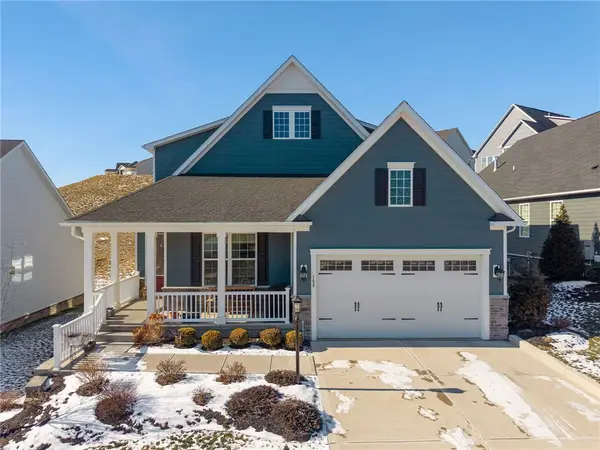 $634,900Active3 beds 3 baths3,142 sq. ft.
$634,900Active3 beds 3 baths3,142 sq. ft.108 Heather Dr, North Strabane, PA 15317
MLS# 1737665Listed by: BERKSHIRE HATHAWAY THE PREFERRED REALTY - New
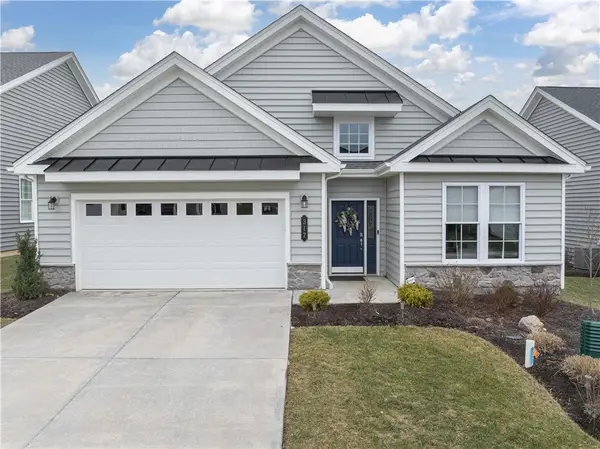 $649,900Active2 beds 2 baths2,012 sq. ft.
$649,900Active2 beds 2 baths2,012 sq. ft.317 Anthem Way, Cecil, PA 15317
MLS# 1737479Listed by: BERKSHIRE HATHAWAY THE PREFERRED REALTY 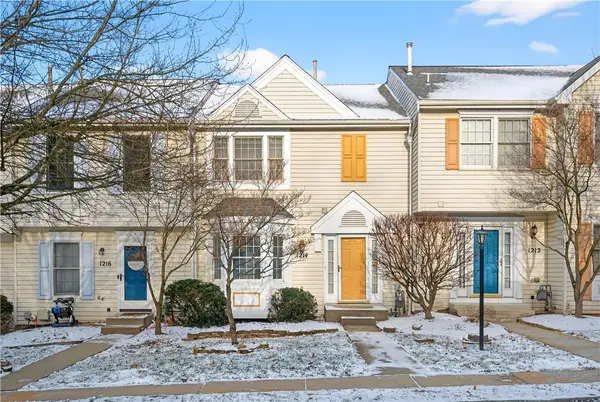 $279,900Active3 beds 2 baths1,294 sq. ft.
$279,900Active3 beds 2 baths1,294 sq. ft.1214 Meadowbrook, North Strabane, PA 15317
MLS# 1737374Listed by: CENTURY 21 FRONTIER REALTY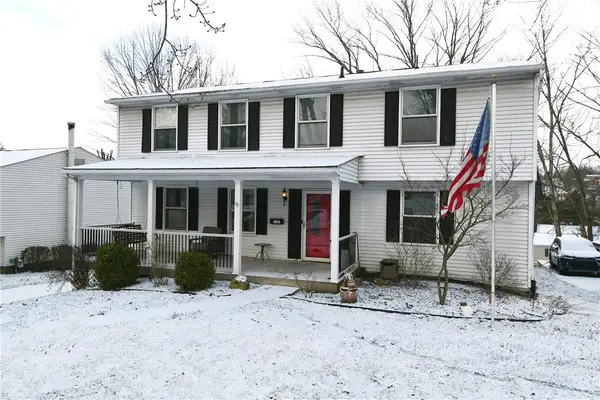 $350,000Pending5 beds 3 baths1,978 sq. ft.
$350,000Pending5 beds 3 baths1,978 sq. ft.105 Partridge Way, Canonsburg, PA 15317
MLS# 1737161Listed by: HOWARD HANNA REAL ESTATE SERVICES $319,900Active3 beds 3 baths1,568 sq. ft.
$319,900Active3 beds 3 baths1,568 sq. ft.587 Chesnic Dr, North Strabane, PA 15317
MLS# 1737160Listed by: MERIDIAN REAL ESTATE GROUP

