220 Mcclelland Road, North Strabane Township, PA 15317
Local realty services provided by:ERA Lechner & Associates, Inc.
Listed by: joy fischer
Office: howard hanna real estate services
MLS#:1713162
Source:PA_WPN
Price summary
- Price:$284,900
- Price per sq. ft.:$193.94
About this home
This absolutely adorable home in a convenient location has been so well maintained & has great updates throughout. The covered front porch welcomes you to the entry w/ neutral decor & plaster walls w/ impressive details & molding. The living room features a decorative fireplace & large picture window. The amazing custom kitchen features solid wood cherry cabinets w/ custom built ins & soft close features, quartz counters & subway tile backsplash. The kitchen includes a stainless-steel gas stove w/ double oven, dishwasher & microwave. A large counter space provides room for casual dining & opens to the dining area w/ door to the covered back porch. 4 bedrooms are offered w/ 2 on the main floor & 2 on the upper level w/ exposed hardwoods. The main floor bath features a jetted walk-in tub. The walk out basement offers a game room w/ log burning fireplace, wet bar, 2nd full bath w/ shower, laundry & garage. The level lot w/ shed, whole house generator, updated windows & roof are a plus!
Contact an agent
Home facts
- Year built:1953
- Listing ID #:1713162
- Added:147 day(s) ago
- Updated:December 17, 2025 at 12:44 PM
Rooms and interior
- Bedrooms:4
- Total bathrooms:2
- Full bathrooms:2
- Living area:1,469 sq. ft.
Heating and cooling
- Cooling:Central Air
- Heating:Gas
Structure and exterior
- Roof:Asphalt
- Year built:1953
- Building area:1,469 sq. ft.
- Lot area:0.17 Acres
Utilities
- Water:Public
Finances and disclosures
- Price:$284,900
- Price per sq. ft.:$193.94
- Tax amount:$2,304
New listings near 220 Mcclelland Road
- Open Sat, 1 to 3pmNew
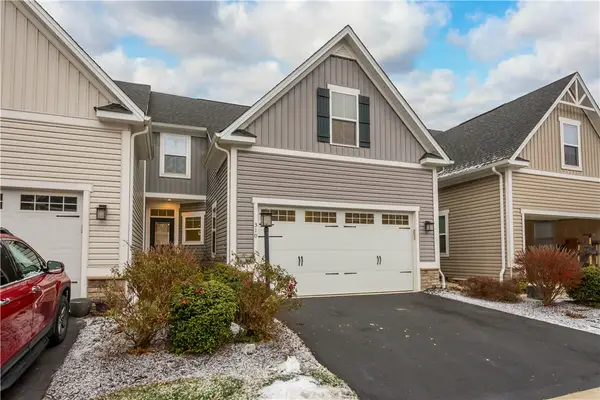 $418,000Active3 beds 4 baths2,324 sq. ft.
$418,000Active3 beds 4 baths2,324 sq. ft.310 Azalea Ct, North Strabane, PA 15317
MLS# 1734881Listed by: HOWARD HANNA REAL ESTATE SERVICES - New
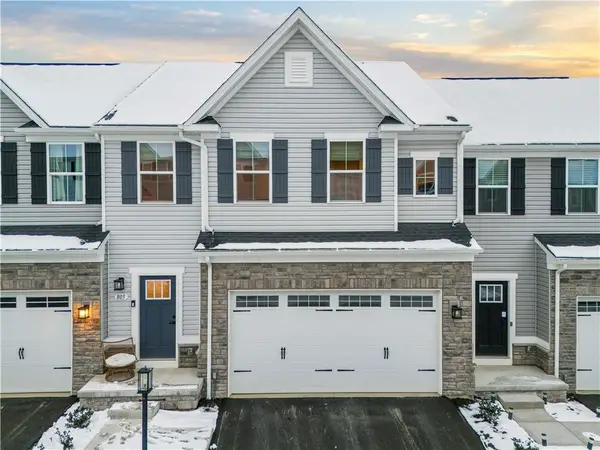 $375,000Active3 beds 3 baths1,839 sq. ft.
$375,000Active3 beds 3 baths1,839 sq. ft.805 Greenwood Drive, North Strabane, PA 15317
MLS# 1732983Listed by: CENTURY 21 FRONTIER REALTY - Open Fri, 4 to 6pmNew
 $389,900Active3 beds 4 baths1,796 sq. ft.
$389,900Active3 beds 4 baths1,796 sq. ft.209 Sierra Dr, North Strabane, PA 15317
MLS# 1732965Listed by: BERKSHIRE HATHAWAY THE PREFERRED REALTY 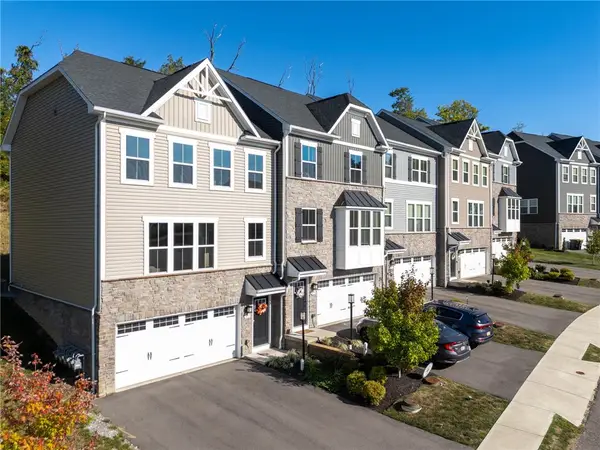 $365,000Active3 beds 3 baths1,744 sq. ft.
$365,000Active3 beds 3 baths1,744 sq. ft.452 Greenwood Dr, North Strabane, PA 15317
MLS# 1732667Listed by: JANUS REALTY ADVISORS $315,000Active3 beds 3 baths1,620 sq. ft.
$315,000Active3 beds 3 baths1,620 sq. ft.2010 Overlook Ct, North Strabane, PA 15317
MLS# 1732034Listed by: BERKSHIRE HATHAWAY THE PREFERRED REALTY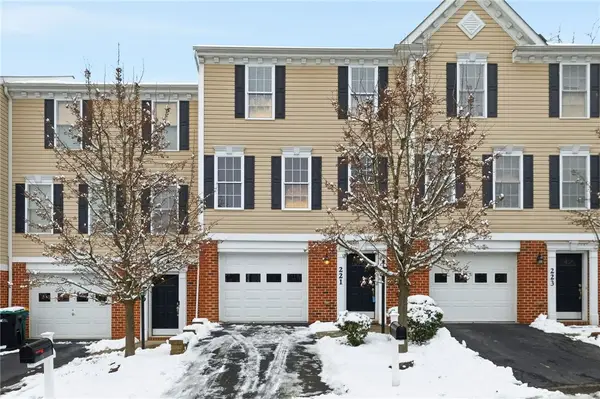 $265,000Pending3 beds 3 baths1,320 sq. ft.
$265,000Pending3 beds 3 baths1,320 sq. ft.221 Persimmon Ln, Canonsburg, PA 15317
MLS# 1732599Listed by: COMPASS PENNSYLVANIA, LLC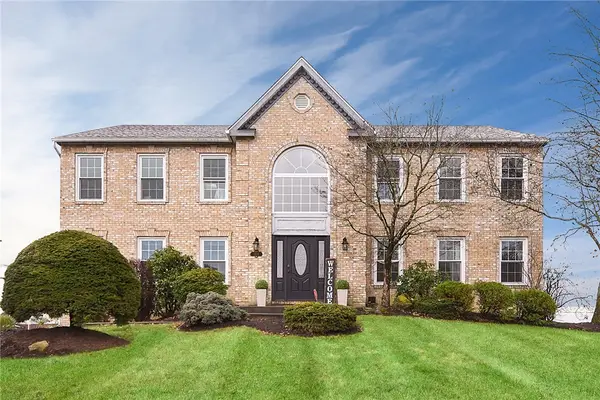 $450,000Pending4 beds 4 baths3,188 sq. ft.
$450,000Pending4 beds 4 baths3,188 sq. ft.1318 Morgan Cir, North Strabane, PA 15317
MLS# 1732028Listed by: COMPASS PENNSYLVANIA, LLC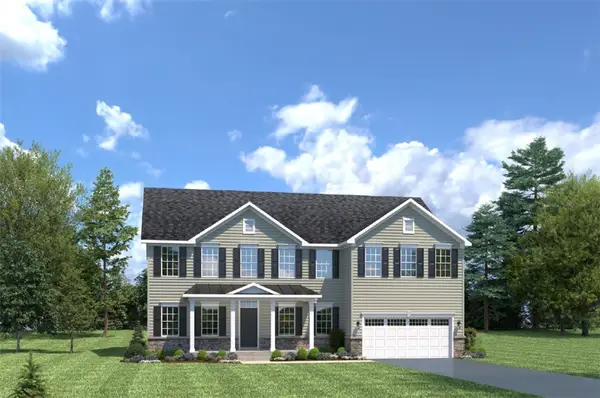 $809,651Pending5 beds 3 baths4,009 sq. ft.
$809,651Pending5 beds 3 baths4,009 sq. ft.403 Haymaker Ct, Peters Twp, PA 15317
MLS# 1731995Listed by: RYAN HOMES (NVR INC.)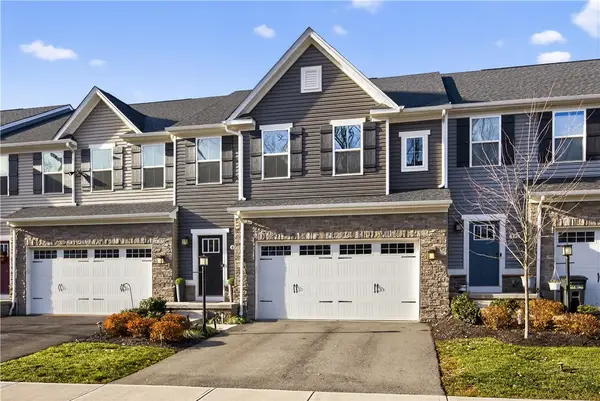 $384,900Active3 beds 4 baths2,231 sq. ft.
$384,900Active3 beds 4 baths2,231 sq. ft.435 Greenwood Dr., North Strabane, PA 15317
MLS# 1731828Listed by: COLDWELL BANKER REALTY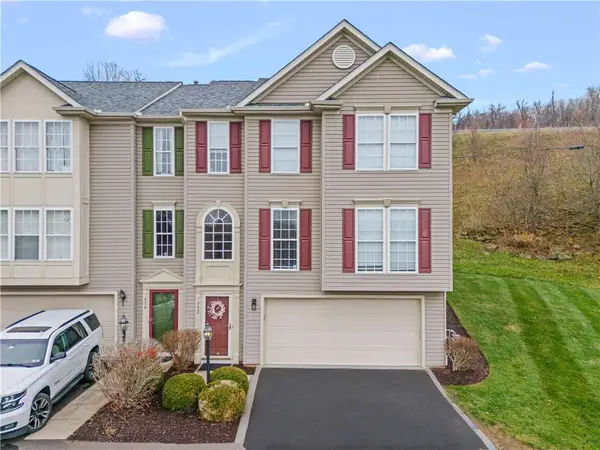 $314,900Pending3 beds 3 baths2,060 sq. ft.
$314,900Pending3 beds 3 baths2,060 sq. ft.932 Royal Ct, North Strabane, PA 15317
MLS# 1731805Listed by: CENTURY 21 FRONTIER REALTY
