573 Chesnic Drive, North Strabane Township, PA 15317
Local realty services provided by:ERA Johnson Real Estate, Inc.
Listed by: yanru chen
Office: realty one group gold standard
MLS#:1723643
Source:PA_WPN
Price summary
- Price:$319,988
- Price per sq. ft.:$186.91
- Monthly HOA dues:$105
About this home
Welcome to this Gorgeous, Meticulously Maintained 3 Bedrooms & 2½ Baths, main floor Laundry Room house in Canon McMillian Schools. This modern & dazzling “Brick/Stone custom-built upscale townhouse”, luminous design w/stylish finishes throughout, Spacious 9’ high ceiling living room flowing into super inviting Gourmet Kitchen with “Hardwood floors”, “Granite Counters”, “Stainless Appliances”, “Maple Cabinetry w/soft close drawers”, “extra Butlers’ Pantry” & “recess lights”, leading to great size porch through the big sliding door. Spacious master BR with a large Walk-In closet, private master bathroom has double sink vanity, quartz tops, floor to ceiling tiles shower, 2 large size BRs, 2nd Large size bathroom at the upper floor. Huge concrete driveway, finished garage w/cabinets w/ an additional storage area & shelves. Convenient to Middle and High schools, I-79, Rt-19 & Rt 519, Shopping, Heath care services. This is “Trend, Comfort and Unbeatable”, Making it your own home here now!
Contact an agent
Home facts
- Year built:2016
- Listing ID #:1723643
- Added:77 day(s) ago
- Updated:December 17, 2025 at 12:44 PM
Rooms and interior
- Bedrooms:3
- Total bathrooms:3
- Full bathrooms:2
- Half bathrooms:1
- Living area:1,712 sq. ft.
Heating and cooling
- Cooling:Central Air
- Heating:Gas
Structure and exterior
- Roof:Composition
- Year built:2016
- Building area:1,712 sq. ft.
- Lot area:0.06 Acres
Utilities
- Water:Public
Finances and disclosures
- Price:$319,988
- Price per sq. ft.:$186.91
- Tax amount:$4,075
New listings near 573 Chesnic Drive
- Open Sat, 1 to 3pmNew
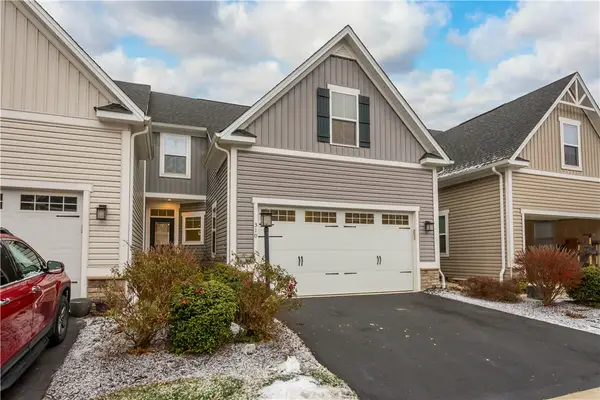 $418,000Active3 beds 4 baths2,324 sq. ft.
$418,000Active3 beds 4 baths2,324 sq. ft.310 Azalea Ct, North Strabane, PA 15317
MLS# 1734881Listed by: HOWARD HANNA REAL ESTATE SERVICES - New
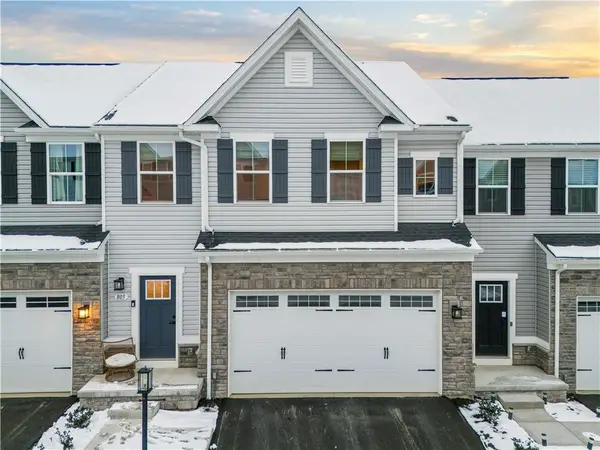 $375,000Active3 beds 3 baths1,839 sq. ft.
$375,000Active3 beds 3 baths1,839 sq. ft.805 Greenwood Drive, North Strabane, PA 15317
MLS# 1732983Listed by: CENTURY 21 FRONTIER REALTY - Open Fri, 4 to 6pmNew
 $389,900Active3 beds 4 baths1,796 sq. ft.
$389,900Active3 beds 4 baths1,796 sq. ft.209 Sierra Dr, North Strabane, PA 15317
MLS# 1732965Listed by: BERKSHIRE HATHAWAY THE PREFERRED REALTY 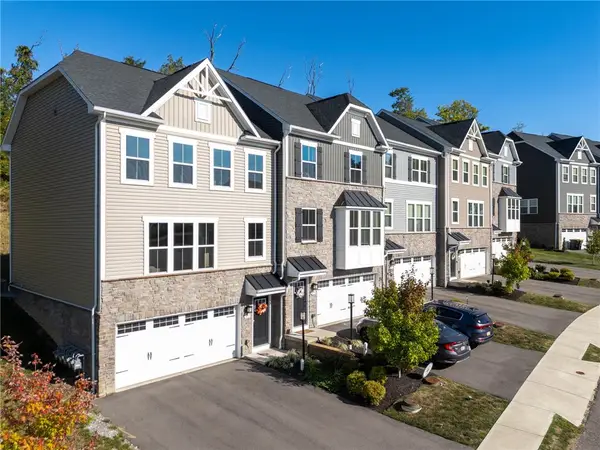 $365,000Active3 beds 3 baths1,744 sq. ft.
$365,000Active3 beds 3 baths1,744 sq. ft.452 Greenwood Dr, North Strabane, PA 15317
MLS# 1732667Listed by: JANUS REALTY ADVISORS $315,000Active3 beds 3 baths1,620 sq. ft.
$315,000Active3 beds 3 baths1,620 sq. ft.2010 Overlook Ct, North Strabane, PA 15317
MLS# 1732034Listed by: BERKSHIRE HATHAWAY THE PREFERRED REALTY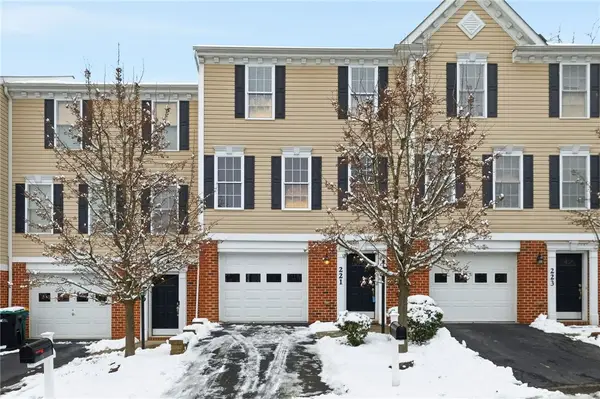 $265,000Pending3 beds 3 baths1,320 sq. ft.
$265,000Pending3 beds 3 baths1,320 sq. ft.221 Persimmon Ln, Canonsburg, PA 15317
MLS# 1732599Listed by: COMPASS PENNSYLVANIA, LLC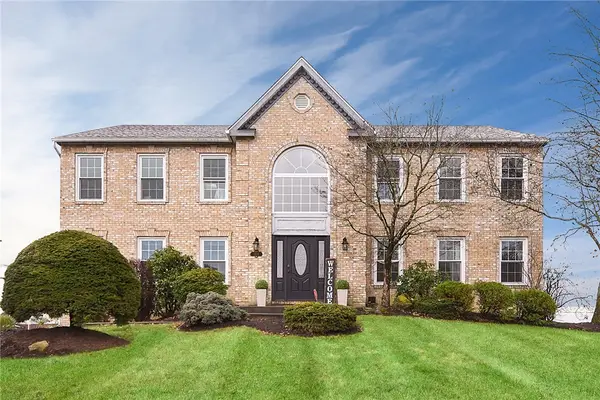 $450,000Pending4 beds 4 baths3,188 sq. ft.
$450,000Pending4 beds 4 baths3,188 sq. ft.1318 Morgan Cir, North Strabane, PA 15317
MLS# 1732028Listed by: COMPASS PENNSYLVANIA, LLC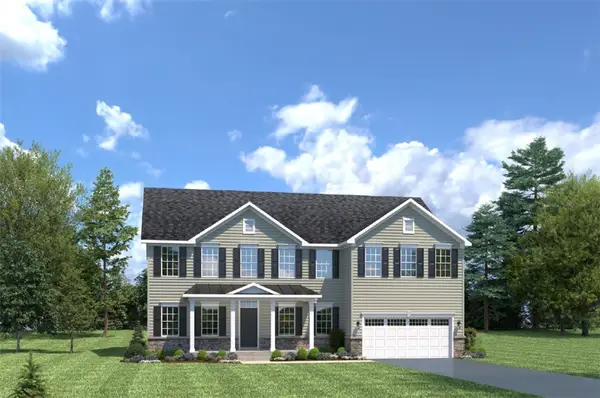 $809,651Pending5 beds 3 baths4,009 sq. ft.
$809,651Pending5 beds 3 baths4,009 sq. ft.403 Haymaker Ct, Peters Twp, PA 15317
MLS# 1731995Listed by: RYAN HOMES (NVR INC.)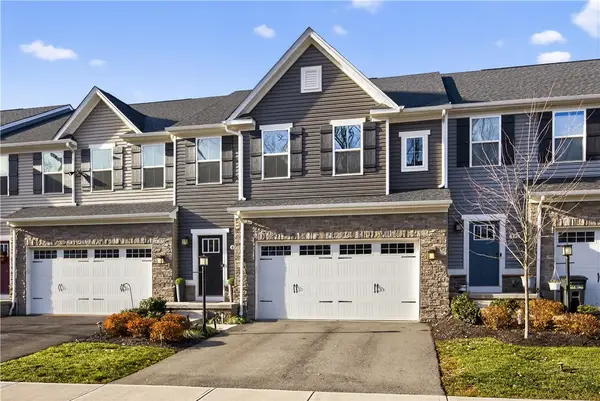 $384,900Active3 beds 4 baths2,231 sq. ft.
$384,900Active3 beds 4 baths2,231 sq. ft.435 Greenwood Dr., North Strabane, PA 15317
MLS# 1731828Listed by: COLDWELL BANKER REALTY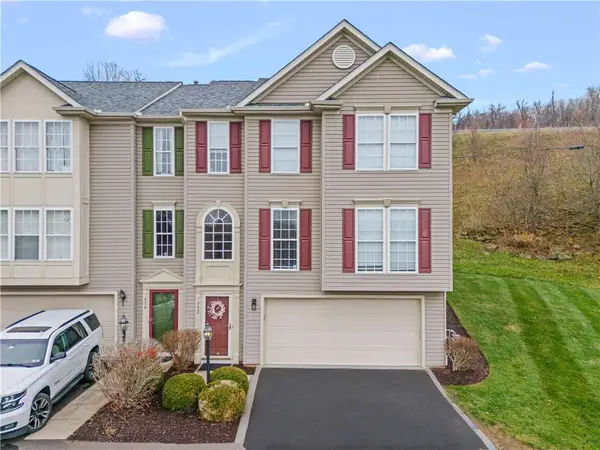 $314,900Pending3 beds 3 baths2,060 sq. ft.
$314,900Pending3 beds 3 baths2,060 sq. ft.932 Royal Ct, North Strabane, PA 15317
MLS# 1731805Listed by: CENTURY 21 FRONTIER REALTY
