111 Chesnic Drive, North Strabane, PA 15317
Local realty services provided by:ERA Johnson Real Estate, Inc.
Listed by:amber bennett
Office:berkshire hathaway the preferred realty
MLS#:1717985
Source:PA_WPN
Price summary
- Price:$349,900
- Price per sq. ft.:$168.87
- Monthly HOA dues:$80
About this home
This stunning end unit townhome is sure to impress. Sitting in an ideal location in North Strabane, it has easy access to everything. The open concept main level living area is spacious & inviting. The unique farmhouse touches throughout really elevate the design. The beautiful kitchen is equipped w/ white cabinetry, quartz counters, tile backsplash, stainless appliances, & peninsula style seating. The large living room is perfect for unwinding, while the dining area allows plenty of space for family meals. On the lower level you will find a fantastic family room perfect for entertaining. It has plenty of cabinets for storage & full bath w/ soaker tub. Upstairs the oversized master suite greets you w/ dual walk in closets. double sinks in the master bath, and plenty of natural light. The 2 additional bedrooms are good sized, & the 2nd floor laundry is a great feature. There is a nice back deck & patio for relaxing. It's updated & move in ready. A truly lovely townhome to call your own.
Contact an agent
Home facts
- Year built:2003
- Listing ID #:1717985
- Added:7 day(s) ago
- Updated:September 02, 2025 at 03:54 PM
Rooms and interior
- Bedrooms:3
- Total bathrooms:4
- Full bathrooms:3
- Half bathrooms:1
- Living area:2,072 sq. ft.
Heating and cooling
- Cooling:Central Air
- Heating:Gas
Structure and exterior
- Roof:Asphalt
- Year built:2003
- Building area:2,072 sq. ft.
- Lot area:0.29 Acres
Utilities
- Water:Public
Finances and disclosures
- Price:$349,900
- Price per sq. ft.:$168.87
- Tax amount:$3,982
New listings near 111 Chesnic Drive
- Open Wed, 5am to 7pmNew
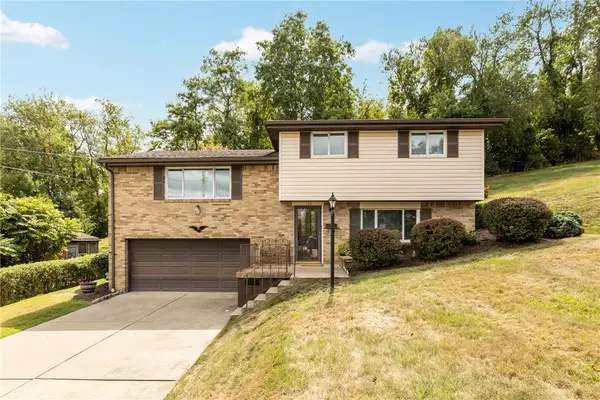 $309,900Active3 beds 2 baths1,486 sq. ft.
$309,900Active3 beds 2 baths1,486 sq. ft.125 Greenwood Dr, North Strabane, PA 15317
MLS# 1718829Listed by: HOWARD HANNA REAL ESTATE SERVICES - New
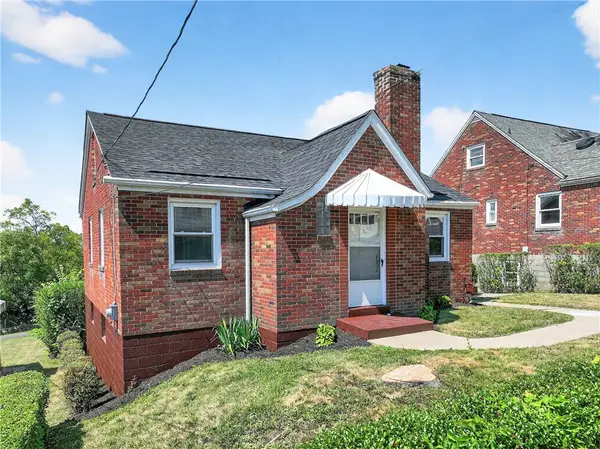 $189,000Active2 beds 1 baths
$189,000Active2 beds 1 baths520 Elm St, Canonsburg, PA 15317
MLS# 1718623Listed by: REALTY ONE GROUP PLATINUM 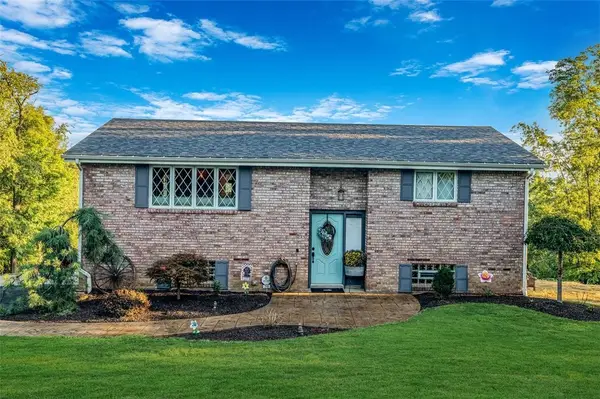 $309,900Pending2 beds 2 baths
$309,900Pending2 beds 2 baths259 Christy Road, North Strabane, PA 15330
MLS# 1718696Listed by: RE/MAX SELECT REALTY- New
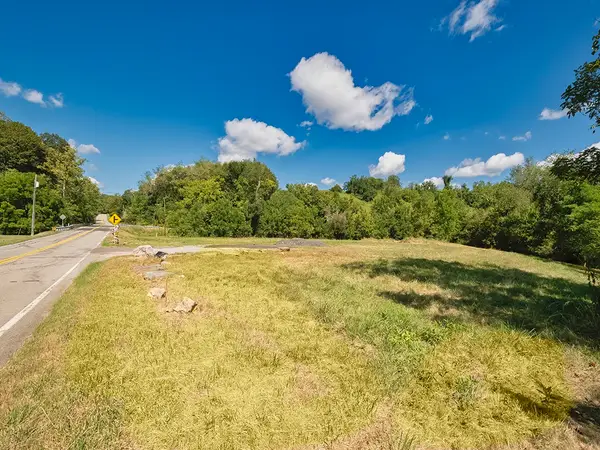 $199,900Active-- beds -- baths
$199,900Active-- beds -- bathsLot 1 Linden Road, North Strabane, PA 15317
MLS# 1718536Listed by: KELLER WILLIAMS REALTY 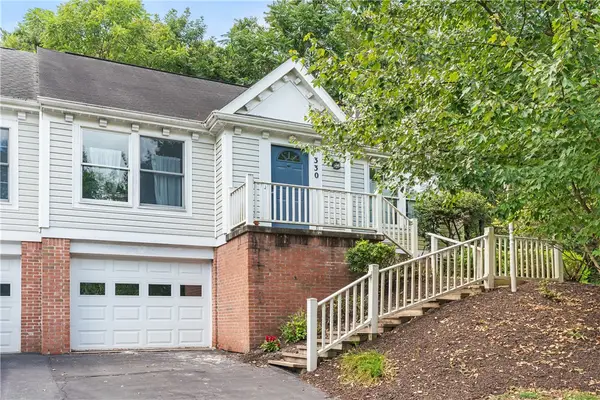 $200,000Pending2 beds 1 baths1,214 sq. ft.
$200,000Pending2 beds 1 baths1,214 sq. ft.330 Carriage Way, North Strabane, PA 15317
MLS# 1718226Listed by: COLDWELL BANKER REALTY- New
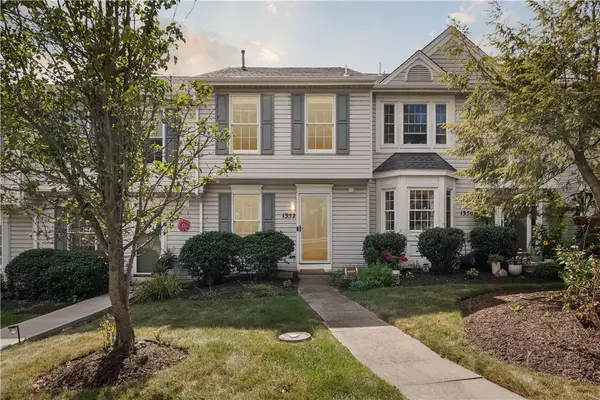 $235,000Active2 beds 2 baths1,104 sq. ft.
$235,000Active2 beds 2 baths1,104 sq. ft.1352 Meadowbrook Dr, North Strabane, PA 15317
MLS# 1717840Listed by: MARKETPLACE REALTY CENTER - New
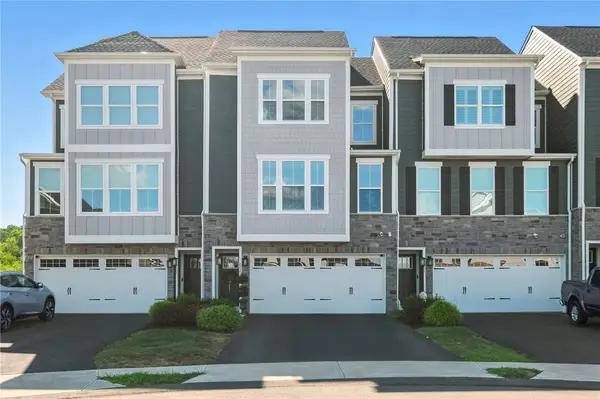 $449,000Active3 beds 3 baths2,214 sq. ft.
$449,000Active3 beds 3 baths2,214 sq. ft.602 Spruce Lane, North Strabane, PA 15317
MLS# 1717957Listed by: PIATT SOTHEBY'S INTERNATIONAL REALTY - New
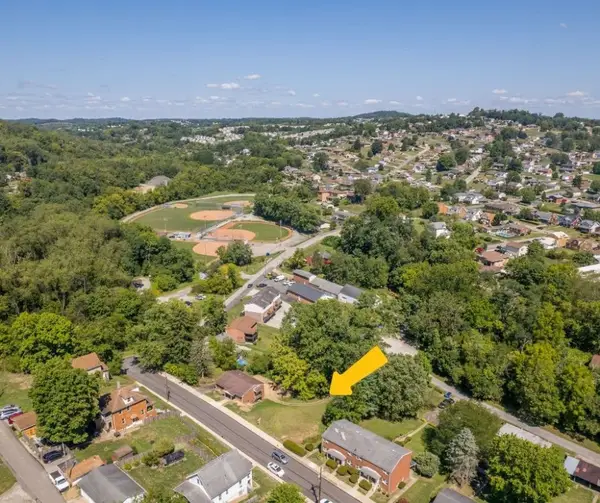 $40,000Active-- beds -- baths
$40,000Active-- beds -- baths#11 Craighead Street, Canonsburg, PA 15317
MLS# 1717802Listed by: KELLER WILLIAMS REALTY - New
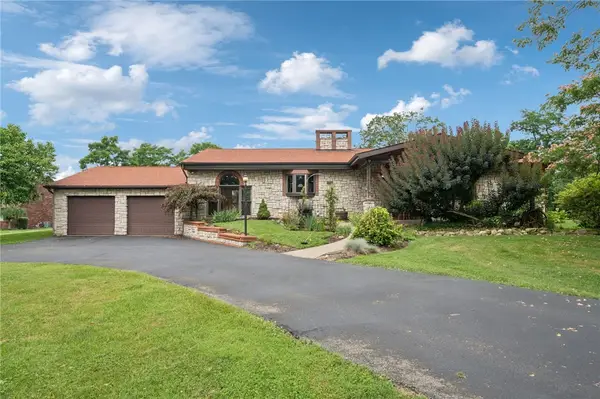 $549,000Active3 beds 2 baths1,736 sq. ft.
$549,000Active3 beds 2 baths1,736 sq. ft.353 Linnwood Road, North Strabane, PA 15330
MLS# 1717812Listed by: HOWARD HANNA REAL ESTATE SERVICES
