1172 Bayberry Drive, North Strabane, PA 15317
Local realty services provided by:ERA Johnson Real Estate, Inc.
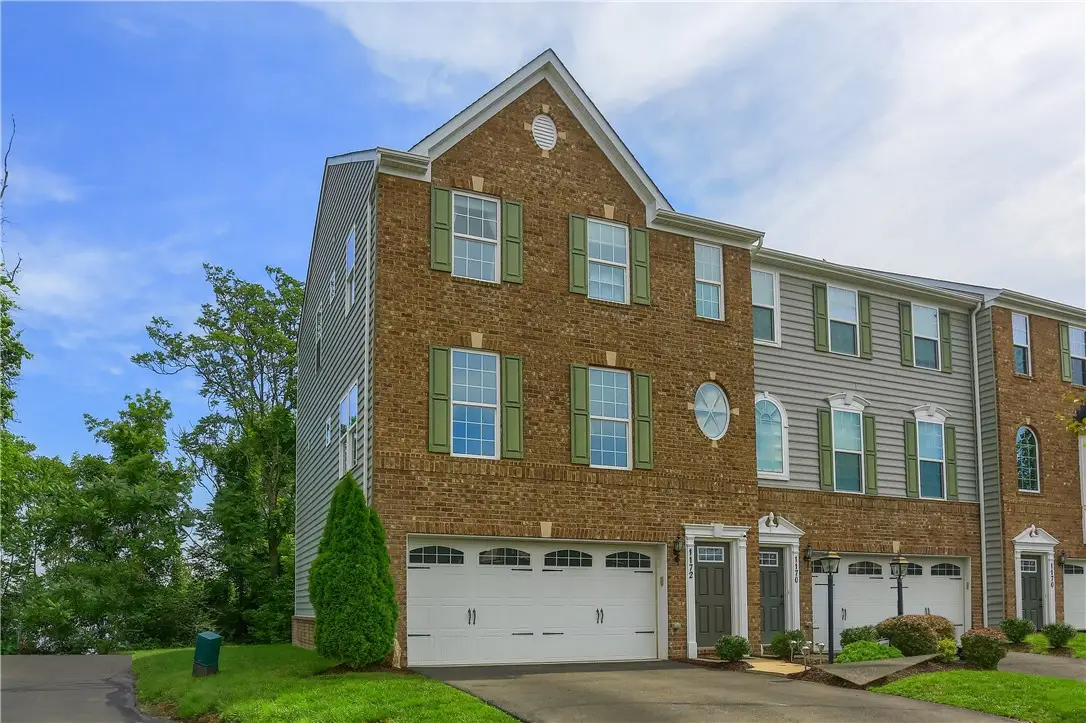
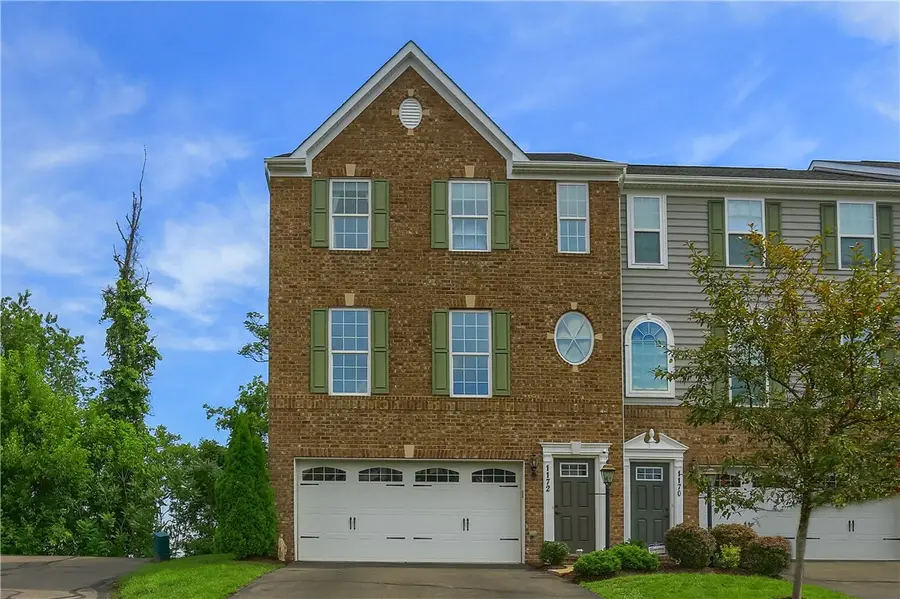
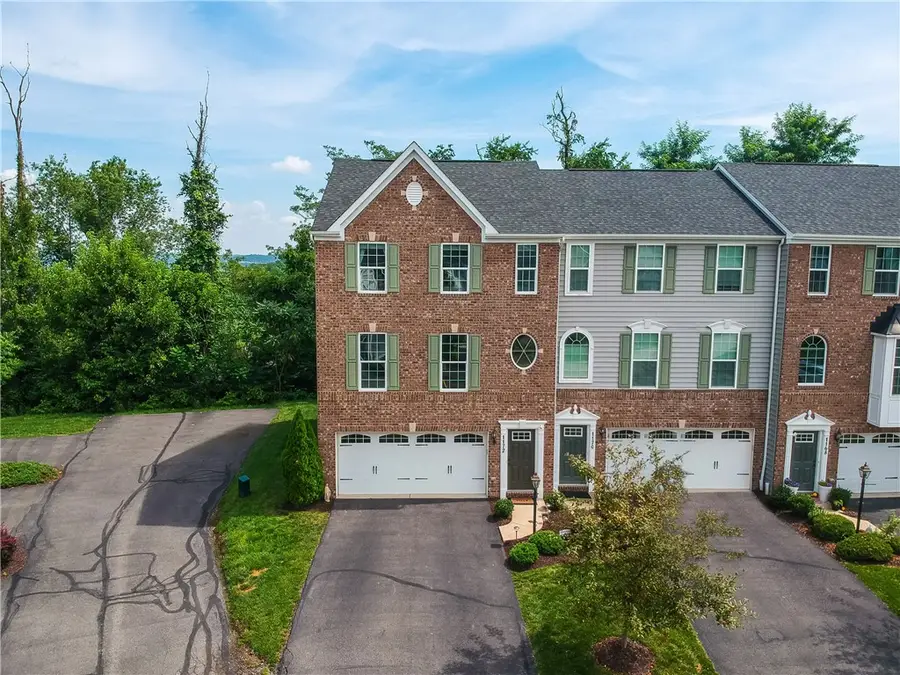
Listed by:jim mcdonough
Office:residential financial services inc
MLS#:1715611
Source:PA_WPN
Price summary
- Price:$409,900
- Price per sq. ft.:$186.32
- Monthly HOA dues:$54
About this home
Luxury-End Unit Townhome with 2,200 Sq. ft and Cul-de-Sac Location. Discover low maintenance in this spacious 3 bedroom, 2.5 bath, end unit townhome located in the Canon McMillan School District. Built in 2015, this home spans 2,200 sq. ft and is packed with impressive features. The heart of this home is the open concept-main floor, complete with a gourmet kitchen, granite counter tops and stainless-steel appliances. Thanks to the 4" rear extension, the kitchen, dining area, owner's suite & basement are all generously sized. The 2nd floor is a true sanctuary. The owner's suite is a must see with a relaxing soaking tub, separate ceramic tiled shower, double vanity and a large walk-in closet. 2 additional bedrooms, another full bath and a convenient laundry room are also on the 2nd floor. Entertain effortlessly on the oversized 20'x13" rear deck that looks into the woods or make the finished basement your new home office or gym. All wndw trtmnts & Lght fixtrs stay.
Contact an agent
Home facts
- Year built:2015
- Listing Id #:1715611
- Added:10 day(s) ago
- Updated:August 12, 2025 at 03:51 PM
Rooms and interior
- Bedrooms:3
- Total bathrooms:3
- Full bathrooms:2
- Half bathrooms:1
- Living area:2,200 sq. ft.
Heating and cooling
- Cooling:Central Air
- Heating:Gas
Structure and exterior
- Roof:Asphalt
- Year built:2015
- Building area:2,200 sq. ft.
- Lot area:0.09 Acres
Utilities
- Water:Public
Finances and disclosures
- Price:$409,900
- Price per sq. ft.:$186.32
- Tax amount:$4,985
New listings near 1172 Bayberry Drive
- New
 $350,000Active3 beds 3 baths1,854 sq. ft.
$350,000Active3 beds 3 baths1,854 sq. ft.305 Spruce, North Strabane, PA 15317
MLS# 1716821Listed by: BERKSHIRE HATHAWAY THE PREFERRED REALTY - New
 $178,000Active2 beds 2 baths1,260 sq. ft.
$178,000Active2 beds 2 baths1,260 sq. ft.319 Hunting Creek Rd, Canonsburg, PA 15317
MLS# 1716297Listed by: BERKSHIRE HATHAWAY THE PREFERRED REALTY - New
 $390,000Active-- beds -- baths
$390,000Active-- beds -- baths892 Linden Road, North Strabane, PA 15330
MLS# 1716352Listed by: BERKSHIRE HATHAWAY THE PREFERRED REALTY 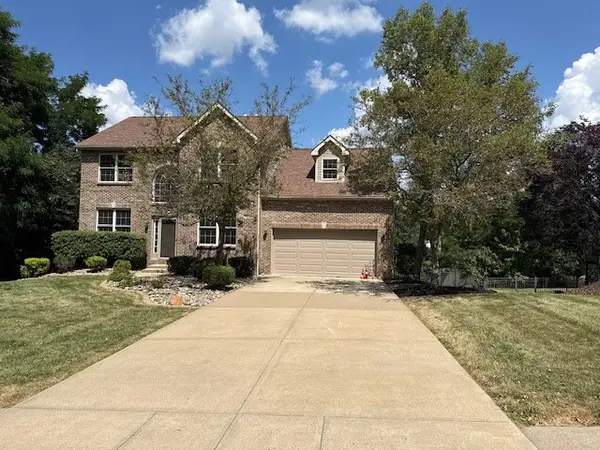 $475,000Pending4 beds 3 baths2,622 sq. ft.
$475,000Pending4 beds 3 baths2,622 sq. ft.201 Coachside Dr, North Strabane, PA 15301
MLS# 1716500Listed by: KELLER WILLIAMS REALTY $499,000Pending4 beds 3 baths2,904 sq. ft.
$499,000Pending4 beds 3 baths2,904 sq. ft.1347 Morgan Cir, North Strabane, PA 15317
MLS# 1715904Listed by: JEFFREY COSTA SELECT REALTY LLC- New
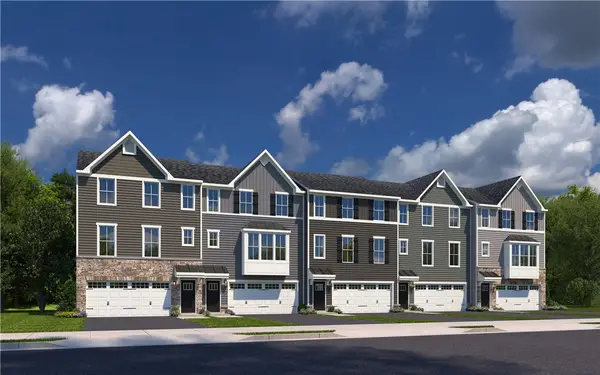 $340,705Active3 beds 3 baths1,923 sq. ft.
$340,705Active3 beds 3 baths1,923 sq. ft.1102 Greenwood Drive, North Strabane, PA 15317
MLS# 1715580Listed by: RYAN HOMES (NVR INC.) 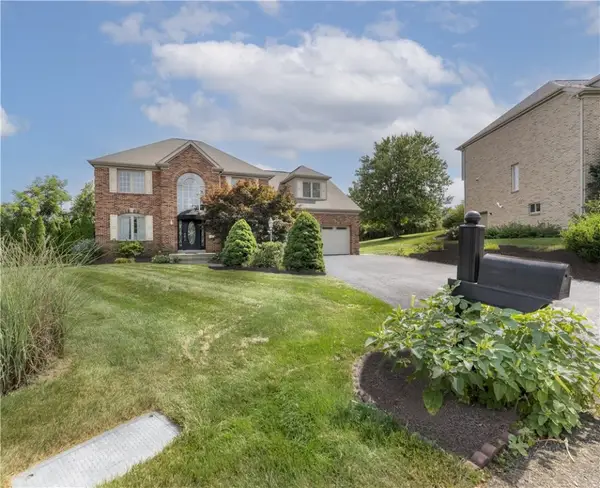 $575,000Active4 beds 3 baths2,821 sq. ft.
$575,000Active4 beds 3 baths2,821 sq. ft.6 Martha Ct., North Strabane, PA 15317
MLS# 1715342Listed by: HOWARD HANNA REAL ESTATE SERVICES $659,900Active4 beds 4 baths2,967 sq. ft.
$659,900Active4 beds 4 baths2,967 sq. ft.218 Saint Andrews Drive, North Strabane, PA 15317
MLS# 1714851Listed by: COLDWELL BANKER REALTY $739,900Active3 beds 3 baths3,376 sq. ft.
$739,900Active3 beds 3 baths3,376 sq. ft.641 Waterdam Rd, North Strabane, PA 15317
MLS# 1714794Listed by: HOWARD HANNA REAL ESTATE SERVICES
