121 Maggie Dr, North Strabane, PA 15330
Local realty services provided by:ERA Lechner & Associates, Inc.
Listed by:scott sperling
Office:coldwell banker realty
MLS#:1719017
Source:PA_WPN
Price summary
- Price:$849,900
- Price per sq. ft.:$275.94
- Monthly HOA dues:$75
About this home
Welcome to your forever home! This stunning modern farmhouse is located on a cul-de-sac street, offering privacy & elegance. With 9-ft ceilings on all levels, open, airy spaces, this home is designed for modern living. 2nd floor ft. luxurious owner’s suite w/tray ceilings, two walk-in closets, & spa-like ensuite. Additional 3 spacious BDRs, each w/large walk-in closets, full bathrooms (one ensuite & Jack & Jill set-up). Large 2nd-floor laundry room w/sink. Main floor invites relaxation w/Mezzo fireplace in Great Room, surround sound, & flex room w/French doors. Chef’s KIT is a true highlight, w/stainless-steel appliances, quartz countertops, & large island. Step into the sunroom & out to the covered patio. Mudroom & pantry access from 2-car insulated garage. Modern finishes, LVP flooring, & half bath complete the level. Partially finished WU BSMT includes rough-in for 3-pc bath. With countless upgrades & thoughtful design, this is more than a house, it’s a lifestyle. Don’t miss out!
Contact an agent
Home facts
- Year built:2023
- Listing ID #:1719017
- Added:1 day(s) ago
- Updated:September 03, 2025 at 12:53 AM
Rooms and interior
- Bedrooms:4
- Total bathrooms:4
- Full bathrooms:3
- Half bathrooms:1
- Living area:3,080 sq. ft.
Heating and cooling
- Cooling:Central Air
- Heating:Gas
Structure and exterior
- Roof:Asphalt
- Year built:2023
- Building area:3,080 sq. ft.
- Lot area:0.33 Acres
Utilities
- Water:Public
Finances and disclosures
- Price:$849,900
- Price per sq. ft.:$275.94
- Tax amount:$8,906
New listings near 121 Maggie Dr
- Open Sat, 12 to 2pmNew
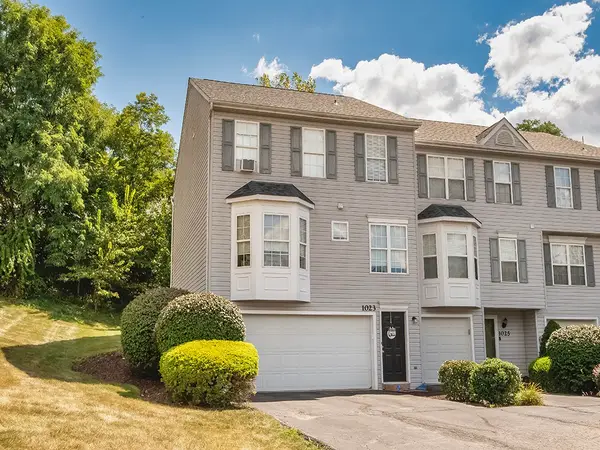 $309,900Active3 beds 3 baths1,852 sq. ft.
$309,900Active3 beds 3 baths1,852 sq. ft.1023 Royal Dr, North Strabane, PA 15317
MLS# 1719408Listed by: KELLER WILLIAMS REALTY 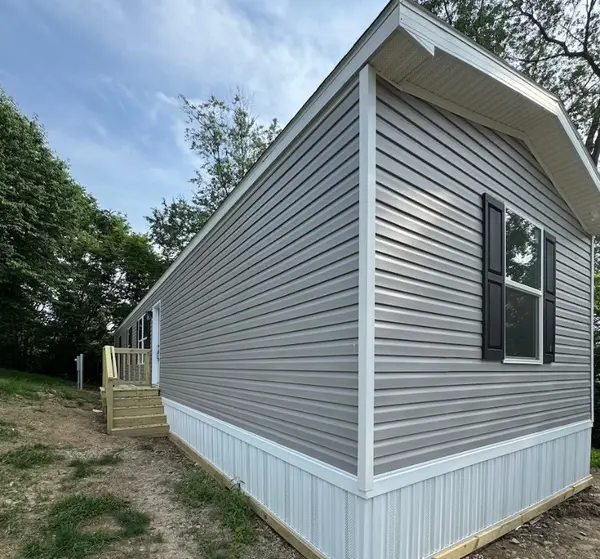 $80,900Active3 beds 2 baths1,020 sq. ft.
$80,900Active3 beds 2 baths1,020 sq. ft.60 Carl Ave C1 A #C1, North Strabane, PA 15330
MLS# 1707348Listed by: REALTY ONE GROUP GOLD STANDARD $82,900Active3 beds 2 baths1,080 sq. ft.
$82,900Active3 beds 2 baths1,080 sq. ft.60 Carl Ave E8 A #E8, North Strabane, PA 15330
MLS# 1707355Listed by: REALTY ONE GROUP GOLD STANDARD- Open Sat, 10am to 12pmNew
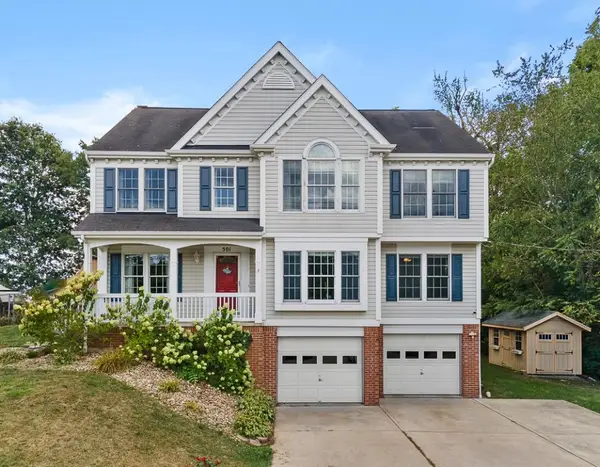 $470,000Active4 beds 3 baths2,742 sq. ft.
$470,000Active4 beds 3 baths2,742 sq. ft.501 W Mcmurray Rd, North Strabane, PA 15317
MLS# 1719435Listed by: COLDWELL BANKER REALTY - New
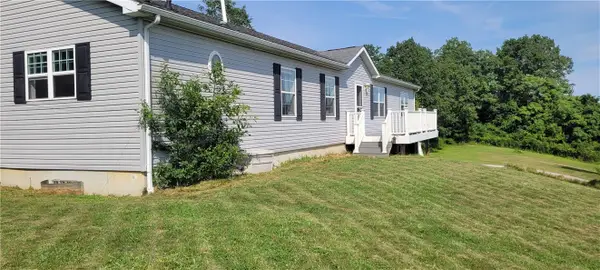 $575,000Active3 beds 2 baths2,000 sq. ft.
$575,000Active3 beds 2 baths2,000 sq. ft.190 Linnwood Road, North Strabane, PA 15330
MLS# 1719069Listed by: COLDWELL BANKER REALTY - New
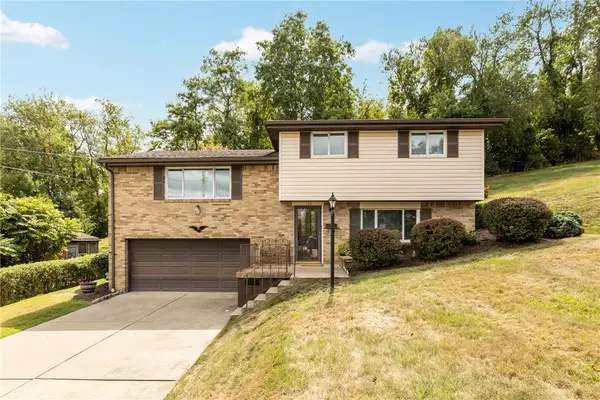 $309,900Active3 beds 2 baths1,486 sq. ft.
$309,900Active3 beds 2 baths1,486 sq. ft.125 Greenwood Dr, North Strabane, PA 15317
MLS# 1718829Listed by: HOWARD HANNA REAL ESTATE SERVICES 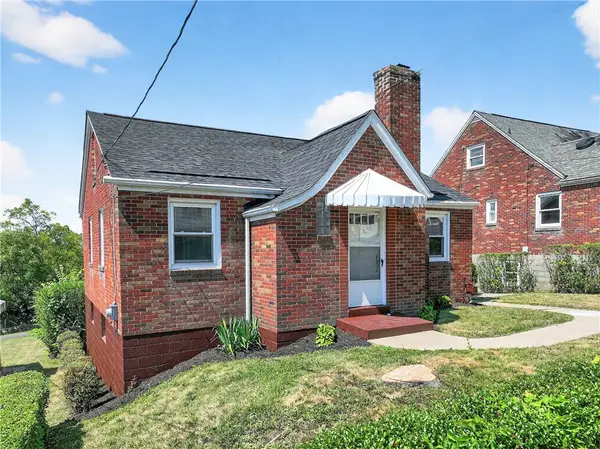 $189,000Pending2 beds 1 baths
$189,000Pending2 beds 1 baths520 Elm St, Canonsburg, PA 15317
MLS# 1718623Listed by: REALTY ONE GROUP PLATINUM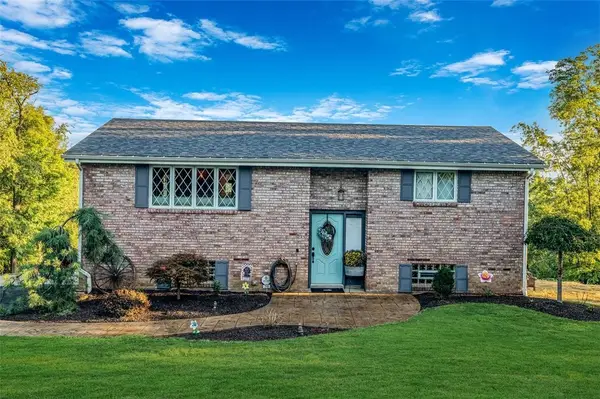 $309,900Pending2 beds 2 baths
$309,900Pending2 beds 2 baths259 Christy Road, North Strabane, PA 15330
MLS# 1718696Listed by: RE/MAX SELECT REALTY- New
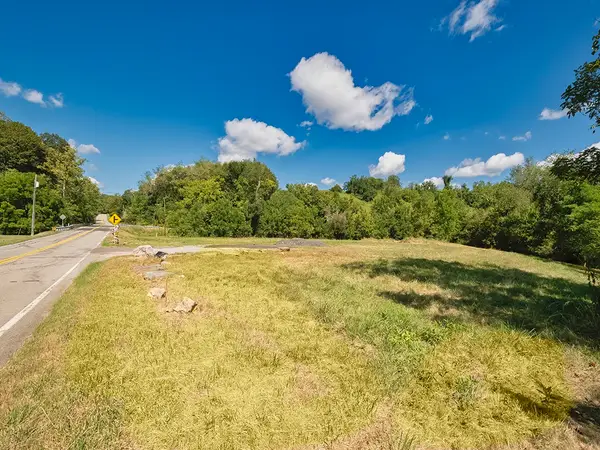 $199,900Active-- beds -- baths
$199,900Active-- beds -- bathsLot 1 Linden Road, North Strabane, PA 15317
MLS# 1718536Listed by: KELLER WILLIAMS REALTY
