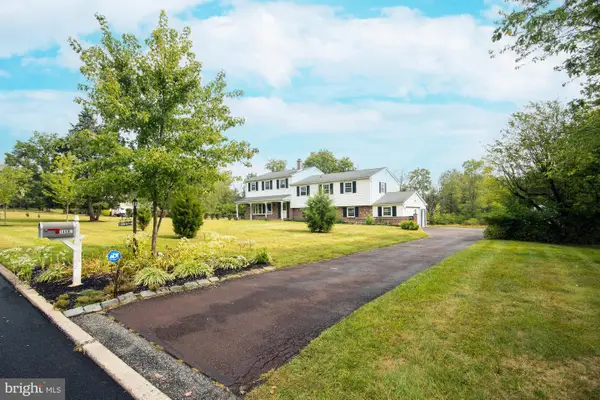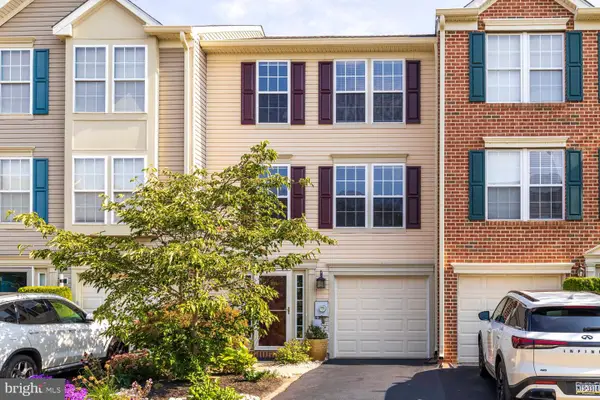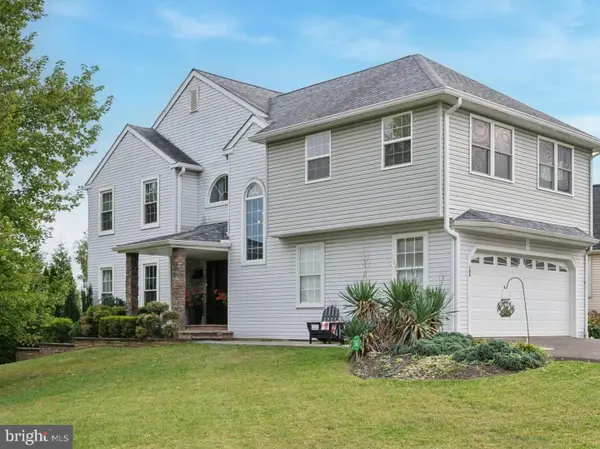1004 Fox Chase Ct, North Wales, PA 19454
Local realty services provided by:O'BRIEN REALTY ERA POWERED
1004 Fox Chase Ct,North Wales, PA 19454
$218,000
- 3 Beds
- 2 Baths
- 1,344 sq. ft.
- Single family
- Pending
Listed by:breffny rouse
Office:re/max reliance
MLS#:PAMC2154706
Source:BRIGHTMLS
Price summary
- Price:$218,000
- Price per sq. ft.:$162.2
About this home
Neshaminy Falls is an Active 55+ Community located in the heart of Montgomery Township and close to all major routes, restaurants, shopping, Costco, Hospitals. You Want it or Need it? You can find it very close by! This 3 Bedroom, 2 Bath 1344 square foot manufactured home features a corner lot, spacious sunroom at the front of the home with 12 updated windows! Nice Sized Deck out back with retractable awning. Plenty of shade when needed! Large Living Room with Bay Window and Nice Sized Dining Room with Glass Sliders to your Deck. Updated Kitchen with all stainless appliances, recessed lighting, ample cabinetry! Dedicated Laundry Room off the Kitchen with Side Exit to yard and almost new 2 Year old Shed for extra storage. Primary Bedroom has double closet and a nice sized Bath with Walk In Shower. 2 Additional Bedrooms share a Main Hall Bath with newer Jacuzzi Walk In Tub. This home has new Heat and A/C in 2023—Roof, Vinyl Siding, Hot Water Tank, Deck, have all been replaced during this seller’s ownership. Sewer and Trash included in the ground rent. This is a well maintained and affordable home! Nice Driveway out front for 3 Cars! Schedule your visit today. This home is surprisingly spacious and is a lot of bang for your buck at $218,000!
Contact an agent
Home facts
- Year built:1984
- Listing ID #:PAMC2154706
- Added:16 day(s) ago
- Updated:September 29, 2025 at 10:15 AM
Rooms and interior
- Bedrooms:3
- Total bathrooms:2
- Full bathrooms:2
- Living area:1,344 sq. ft.
Heating and cooling
- Cooling:Central A/C
- Heating:Central, Electric, Forced Air, Heat Pump - Electric BackUp
Structure and exterior
- Year built:1984
- Building area:1,344 sq. ft.
Schools
- High school:NORTH PENN SENIOR
Utilities
- Water:Public
- Sewer:Public Sewer
Finances and disclosures
- Price:$218,000
- Price per sq. ft.:$162.2
- Tax amount:$1,348 (2025)
New listings near 1004 Fox Chase Ct
- New
 $397,500Active2 beds 2 baths1,456 sq. ft.
$397,500Active2 beds 2 baths1,456 sq. ft.1105 Jfk Dr, NORTH WALES, PA 19454
MLS# PAMC2156174Listed by: LONG & FOSTER REAL ESTATE, INC. - New
 $540,000Active3 beds 2 baths1,608 sq. ft.
$540,000Active3 beds 2 baths1,608 sq. ft.305 Washington Ave, NORTH WALES, PA 19454
MLS# PAMC2156118Listed by: KELLER WILLIAMS REAL ESTATE-MONTGOMERYVILLE - New
 $749,000Active5 beds 4 baths3,201 sq. ft.
$749,000Active5 beds 4 baths3,201 sq. ft.1449 W Lamplighter Ln, NORTH WALES, PA 19454
MLS# PAMC2156122Listed by: INNOVATE REAL ESTATE  $135,000Pending2 beds 2 baths784 sq. ft.
$135,000Pending2 beds 2 baths784 sq. ft.219 Winding Brook Run, NORTH WALES, PA 19454
MLS# PAMC2156164Listed by: MCKEE GROUP REALTY, LLC - NORTH WALES- New
 $664,900Active4 beds 3 baths3,250 sq. ft.
$664,900Active4 beds 3 baths3,250 sq. ft.105 Preston Dr, NORTH WALES, PA 19454
MLS# PAMC2156034Listed by: RE/MAX CENTRE REALTORS - New
 $485,000Active3 beds 3 baths1,951 sq. ft.
$485,000Active3 beds 3 baths1,951 sq. ft.501 Joshua Ct, NORTH WALES, PA 19454
MLS# PAMC2155912Listed by: ELFANT WISSAHICKON-RITTENHOUSE SQUARE - New
 $304,900Active2 beds 2 baths1,184 sq. ft.
$304,900Active2 beds 2 baths1,184 sq. ft.3406 Elizabeths Ct #3406, NORTH WALES, PA 19454
MLS# PAMC2155652Listed by: KELLER WILLIAMS MAIN LINE  $749,900Pending5 beds 4 baths2,972 sq. ft.
$749,900Pending5 beds 4 baths2,972 sq. ft.104 Westgate Dr, NORTH WALES, PA 19454
MLS# PAMC2154114Listed by: EXP REALTY, LLC- New
 $250,000Active2 beds 1 baths748 sq. ft.
$250,000Active2 beds 1 baths748 sq. ft.30 Kearney Dr, NORTH WALES, PA 19454
MLS# PAMC2155664Listed by: KELLER WILLIAMS REAL ESTATE - NEWTOWN  $295,000Pending2 beds 2 baths932 sq. ft.
$295,000Pending2 beds 2 baths932 sq. ft.1413 Morris Ct, NORTH WALES, PA 19454
MLS# PAMC2155592Listed by: LONG & FOSTER REAL ESTATE, INC.
