102 Steeplechase Dr, North Wales, PA 19454
Local realty services provided by:O'BRIEN REALTY ERA POWERED
102 Steeplechase Dr,North Wales, PA 19454
$525,000
- 3 Beds
- 3 Baths
- 2,178 sq. ft.
- Townhouse
- Active
Upcoming open houses
- Sun, Nov 0211:00 am - 01:00 pm
Listed by:frank j jackson
Office:keller williams main line
MLS#:PAMC2159984
Source:BRIGHTMLS
Price summary
- Price:$525,000
- Price per sq. ft.:$241.05
- Monthly HOA dues:$180
About this home
Welcome to 102 Steeplechase Drive, a beautifully updated residence in the sought-after Montgomery Greene community of North Wales. Situated within the top-rated North Penn School District, this home offers timeless comfort, modern updates, and an enviable location surrounded by scenic walking and biking trails, lush parks, and the Montgomery Township Recreation Center just steps away.
Inside, an open-concept layout filled with natural light creates a sense of warmth and connection throughout the main level. The renovated kitchen features elegant finishes, modern appliances, and an effortless flow into the dining and living areas—perfect for casual gatherings or refined entertaining.
Upstairs, the primary bedroom suite serves as a private retreat, offering generous space, abundant natural light, and a well-appointed en suite bathroom designed for relaxation. Two additional bedrooms and a full hall bath provide plenty of flexibility for guests or home office needs, while the convenient second-floor laundry adds ease to everyday living.
Downstairs, a large full basement offers exceptional potential—ideal for future finishing or versatile use as a gym, hobby space, or storage. Recent updates, including a new roof and upgraded HVAC system, ensure comfort and peace of mind for years to come.
Outdoors, a private deck and covered front porch invite you to unwind and enjoy the tranquil setting. A private driveway and garage with interior access add everyday convenience, and the well-managed community includes select services that make maintenance simple and stress-free.
Ideally positioned near Routes 202 and 309, with excellent access to local shopping, dining, and recreation, 102 Steeplechase Drive offers the perfect balance of elegance, comfort, and convenience—an exceptional opportunity in one of Montgomery County’s most desirable neighborhoods.
Contact an agent
Home facts
- Year built:1995
- Listing ID #:PAMC2159984
- Added:4 day(s) ago
- Updated:November 02, 2025 at 04:32 AM
Rooms and interior
- Bedrooms:3
- Total bathrooms:3
- Full bathrooms:2
- Half bathrooms:1
- Living area:2,178 sq. ft.
Heating and cooling
- Cooling:Central A/C
- Heating:Forced Air, Natural Gas
Structure and exterior
- Roof:Shingle
- Year built:1995
- Building area:2,178 sq. ft.
- Lot area:0.04 Acres
Utilities
- Water:Public
- Sewer:Public Sewer
Finances and disclosures
- Price:$525,000
- Price per sq. ft.:$241.05
- Tax amount:$6,199 (2025)
New listings near 102 Steeplechase Dr
- Coming Soon
 $369,900Coming Soon3 beds 3 baths
$369,900Coming Soon3 beds 3 baths228 Red Haven Dr, NORTH WALES, PA 19454
MLS# PAMC2160188Listed by: BHHS FOX & ROACH-NEW HOPE - Open Sun, 12 to 2pmNew
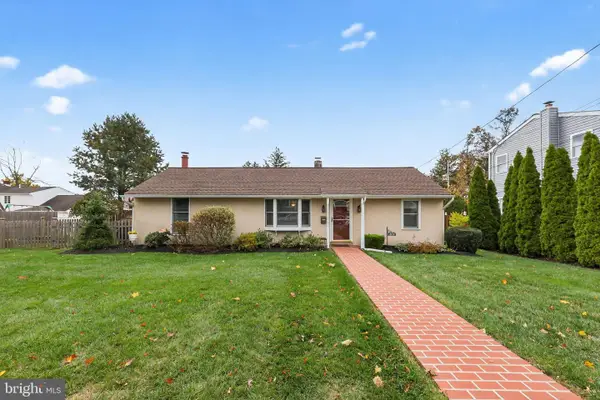 $399,900Active2 beds 1 baths1,304 sq. ft.
$399,900Active2 beds 1 baths1,304 sq. ft.408 Fairview Ave, NORTH WALES, PA 19454
MLS# PAMC2160386Listed by: KELLER WILLIAMS REAL ESTATE-BLUE BELL - New
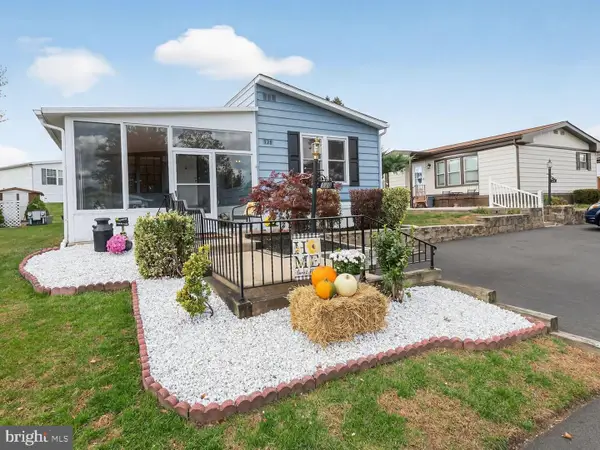 $164,500Active2 beds 2 baths1,288 sq. ft.
$164,500Active2 beds 2 baths1,288 sq. ft.328 Woodstream Way, NORTH WALES, PA 19454
MLS# PAMC2159782Listed by: COLDWELL BANKER REALTY - New
 $314,900Active2 beds 2 baths1,080 sq. ft.
$314,900Active2 beds 2 baths1,080 sq. ft.307 Livingston Ct, NORTH WALES, PA 19454
MLS# PAMC2160206Listed by: HOMESTARR REALTY - New
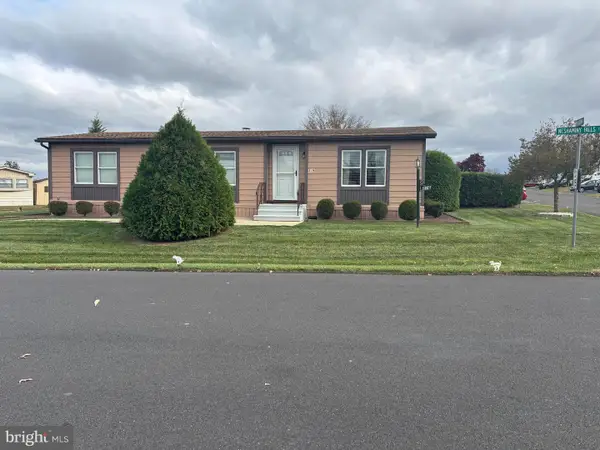 $185,000Active2 beds 2 baths1,046 sq. ft.
$185,000Active2 beds 2 baths1,046 sq. ft.316 Meadow Ct, NORTH WALES, PA 19454
MLS# PAMC2160058Listed by: MCKEE GROUP REALTY, LLC - NORTH WALES - New
 $175,000Active2 beds 2 baths1,104 sq. ft.
$175,000Active2 beds 2 baths1,104 sq. ft.252 Fawn Valley Ct, NORTH WALES, PA 19454
MLS# PAMC2159940Listed by: CENTURY 21 ADVANTAGE GOLD-SOUTHAMPTON - New
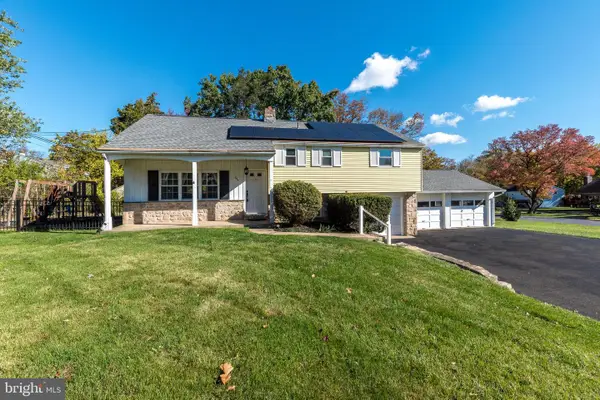 $599,900Active4 beds 3 baths1,964 sq. ft.
$599,900Active4 beds 3 baths1,964 sq. ft.204 Letitia Ln, NORTH WALES, PA 19454
MLS# PAMC2153834Listed by: COMPASS PENNSYLVANIA, LLC - New
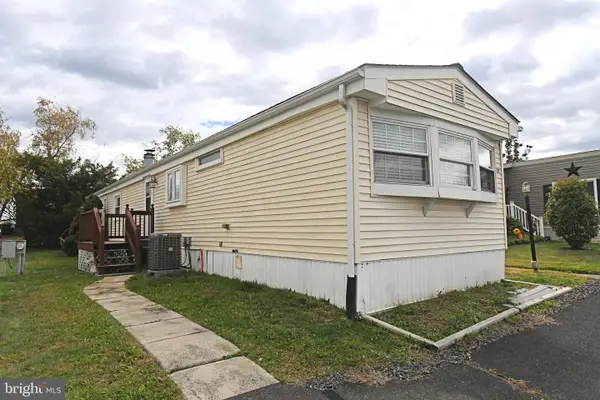 $100,000Active2 beds 2 baths938 sq. ft.
$100,000Active2 beds 2 baths938 sq. ft.177 Bent Pine Hl, NORTH WALES, PA 19454
MLS# PAMC2159656Listed by: KELLER WILLIAMS REAL ESTATE-MONTGOMERYVILLE - New
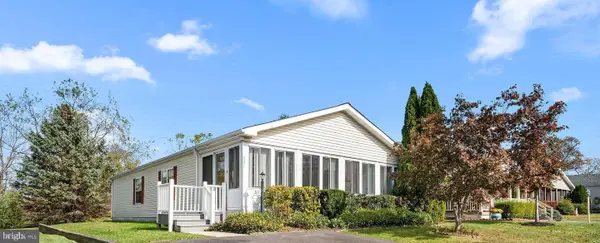 $360,000Active2 beds 2 baths1,512 sq. ft.
$360,000Active2 beds 2 baths1,512 sq. ft.331 Farm Ln, NORTH WALES, PA 19454
MLS# PAMC2159548Listed by: EXP REALTY, LLC
