2063 Highland Ct #2063, NORTH WALES, PA 19454
Local realty services provided by:ERA Valley Realty
2063 Highland Ct #2063,NORTH WALES, PA 19454
$285,000
- 2 Beds
- 2 Baths
- 1,468 sq. ft.
- Mobile / Manufactured
- Pending
Listed by:john j ravnikar
Office:re/max legacy
MLS#:PAMC2153338
Source:BRIGHTMLS
Price summary
- Price:$285,000
- Price per sq. ft.:$194.14
About this home
Available IMMEDIATELY! Village of Neshaminy Falls 55+ community. Nicely updated home - enter from covered front porch into spacious living room with ceiling fan and laminate wood-like floors. Thoughtfully designed modern kitchen - white cabinets, tile backsplash, double sinks, island with drawers and cabinets for extra storage, electric cooking, lazy susan and corner cabinet to hide away small appliances, built-in microwave and separate breakfast area - to enjoy morning coffee! Formal dining room. Need an extra space - there's a DEN - perfect for an office or TV room. Hall coat closet and laundry/utility room with cabinets, storage closet, deep sink and door to side deck area. Primary bedroom has huge walk-in closet and full bath with 2 sinks, jetted tub, stall shower and linen cabinet. There's a 2nd bedroom and full hall bath. Both bathrooms have newer toilets. Most rooms have ceiling fans. Backyard shed and parking for 2 cars. HVAC heat pump (2018), roof (2019). Brand new clubhouse (2025) with community room and library. Many scheduled daily activities - trips, bus service for shopping, clubs, bocce, etc..... fabulous outdoor pool. Don't forget about the Montgomery Twp Community and Recreation Center - it's just across the street from the community - fitness center, basketball, pickleball, scheduled fitness classes . Seniors and twp residents get reduced rates - check it out! Many restaurants, shoppes, grocery stores, hospitals, movies - an easy drive to the turnpike and major routes. This home is available for quick settlement.
Contact an agent
Home facts
- Year built:2003
- Listing ID #:PAMC2153338
- Added:3 day(s) ago
- Updated:September 06, 2025 at 07:24 AM
Rooms and interior
- Bedrooms:2
- Total bathrooms:2
- Full bathrooms:2
- Living area:1,468 sq. ft.
Heating and cooling
- Cooling:Central A/C
- Heating:Electric, Forced Air
Structure and exterior
- Year built:2003
- Building area:1,468 sq. ft.
Utilities
- Water:Public
- Sewer:Public Sewer
Finances and disclosures
- Price:$285,000
- Price per sq. ft.:$194.14
- Tax amount:$2,903 (2025)
New listings near 2063 Highland Ct #2063
- New
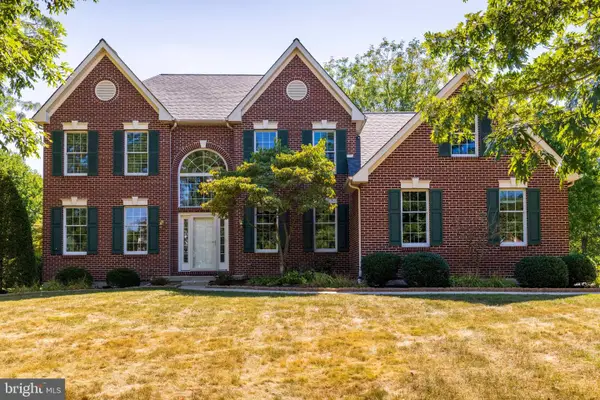 $975,000Active4 beds 3 baths3,087 sq. ft.
$975,000Active4 beds 3 baths3,087 sq. ft.109 Kingston Way, NORTH WALES, PA 19454
MLS# PAMC2153696Listed by: RE/MAX KEYSTONE - Coming Soon
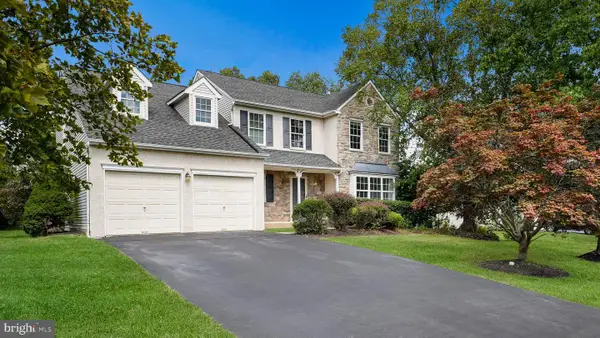 $705,000Coming Soon4 beds 3 baths
$705,000Coming Soon4 beds 3 baths201 Drake Ln, NORTH WALES, PA 19454
MLS# PAMC2152682Listed by: LONG & FOSTER REAL ESTATE, INC. - New
 $439,986Active2 beds 3 baths1,998 sq. ft.
$439,986Active2 beds 3 baths1,998 sq. ft.102 Saratoga Way, NORTH WALES, PA 19454
MLS# PAMC2153636Listed by: RE/MAX LEGACY - Open Sat, 1 to 4pmNew
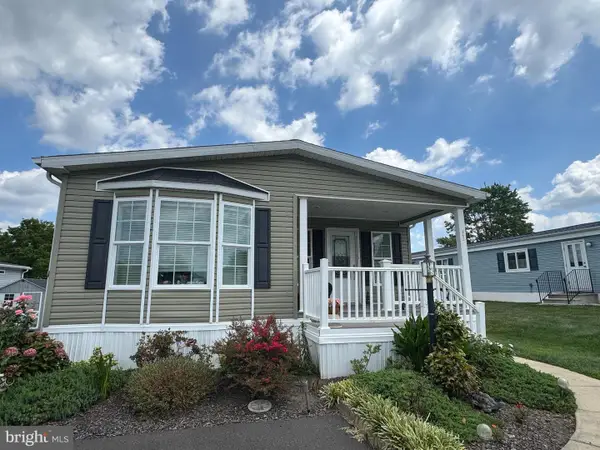 $299,500Active3 beds 2 baths1,448 sq. ft.
$299,500Active3 beds 2 baths1,448 sq. ft.462 Running Brook Rd, NORTH WALES, PA 19454
MLS# PAMC2153496Listed by: EXP REALTY, LLC - New
 $400,000Active3 beds 2 baths1,500 sq. ft.
$400,000Active3 beds 2 baths1,500 sq. ft.4903 Congress Ct, NORTH WALES, PA 19454
MLS# PAMC2153184Listed by: KELLER WILLIAMS REAL ESTATE-BLUE BELL - Open Sat, 11am to 1pmNew
 $574,900Active4 beds 3 baths2,000 sq. ft.
$574,900Active4 beds 3 baths2,000 sq. ft.108 Hunter Ln, NORTH WALES, PA 19454
MLS# PAMC2153322Listed by: KELLER WILLIAMS REAL ESTATE-MONTGOMERYVILLE - New
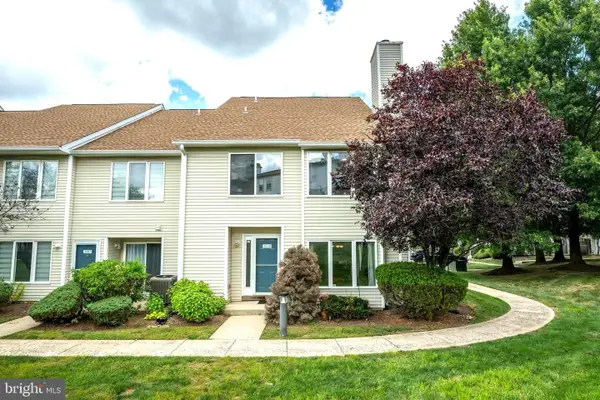 $350,000Active3 beds 3 baths1,300 sq. ft.
$350,000Active3 beds 3 baths1,300 sq. ft.3008 Maryannes Ct, NORTH WALES, PA 19454
MLS# PAMC2153060Listed by: KELLER WILLIAMS REAL ESTATE-BLUE BELL - New
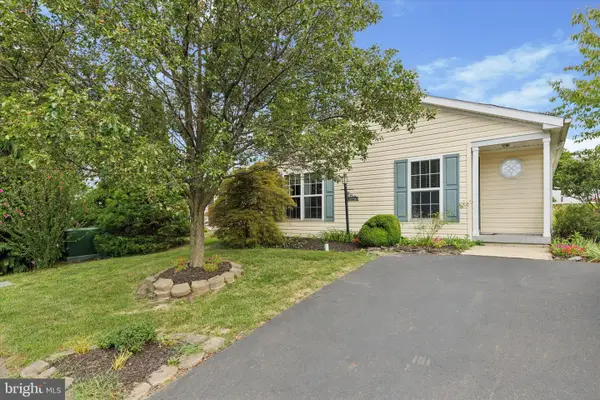 $284,900Active2 beds 2 baths1,654 sq. ft.
$284,900Active2 beds 2 baths1,654 sq. ft.2022 Longwood Pl #2022, NORTH WALES, PA 19454
MLS# PAMC2153050Listed by: RE/MAX CENTRE REALTORS - New
 $949,000Active4 beds 3 baths4,304 sq. ft.
$949,000Active4 beds 3 baths4,304 sq. ft.657 N Wales Rd, NORTH WALES, PA 19454
MLS# PAMC2153180Listed by: BRIGHT HOME REALTY, LLC
