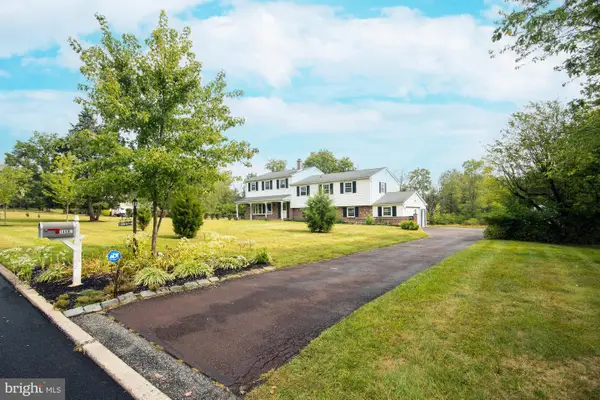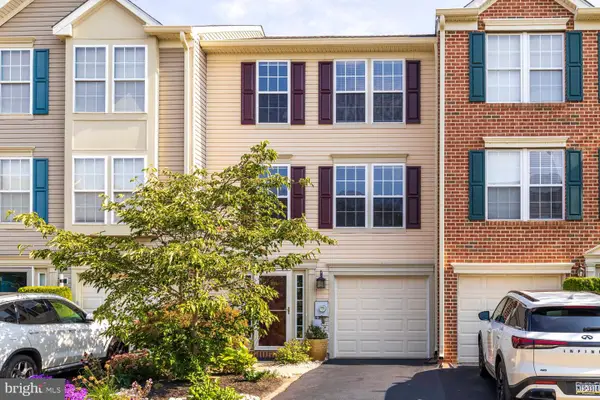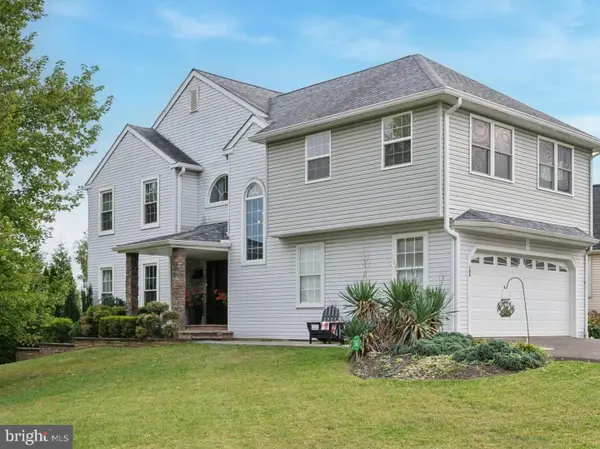303 Hopkins Ct, North Wales, PA 19454
Local realty services provided by:ERA Reed Realty, Inc.
Listed by:barbara a matyszczak
Office:re/max 440 - doylestown
MLS#:PAMC2152592
Source:BRIGHTMLS
Price summary
- Price:$350,000
- Price per sq. ft.:$273.22
- Monthly HOA dues:$170
About this home
Welcome to this beautifully maintained 3-bedroom, 1.5-bath townhome in the desirable Montgomery Glen community, offering comfort, updates, and amenities in a prime location. This home features a brand-new roof with a transferable warranty, all new windows, and a brand-new rear deck—giving peace of mind and immediate enjoyment. Step inside to find a bright and updated kitchen (2020) with a smooth-top electric stove, built-in microwave, dishwasher, and plenty of cabinetry. The kitchen flows easily into a spacious dining room with new laminate flooring, which continues throughout the first floor, and overlooks the inviting family room with a cozy fireplace and access to the new deck—perfect for entertaining or relaxing. The main level also includes a generous powder room with a convenient laundry area and extra storage. The newly carpeted staircase leads you to a large 2nd floor where you'll find three large bedrooms all with newer carpet. The primary bedroom boasts two oversized closets and shares access to the newly renovated full bath (2020), designed with modern touches. The finished basement expands your living space with a versatile family room, a wet bar area, and direct egress to the backyard. Montgomery Glen offers fantastic amenities, including a community pool, clubhouse, tennis and pickleball courts, with lawn care, trash, and snow removal all included in the HOA. This move-in ready home is the perfect blend of comfort, style, and convenience—don’t miss the opportunity to make it yours!
Contact an agent
Home facts
- Year built:1978
- Listing ID #:PAMC2152592
- Added:36 day(s) ago
- Updated:September 29, 2025 at 07:35 AM
Rooms and interior
- Bedrooms:3
- Total bathrooms:2
- Full bathrooms:1
- Half bathrooms:1
- Living area:1,281 sq. ft.
Heating and cooling
- Cooling:Central A/C
- Heating:Forced Air, Heat Pump - Oil BackUp, Oil
Structure and exterior
- Roof:Shingle
- Year built:1978
- Building area:1,281 sq. ft.
- Lot area:0.03 Acres
Utilities
- Water:Public
- Sewer:Public Sewer
Finances and disclosures
- Price:$350,000
- Price per sq. ft.:$273.22
- Tax amount:$3,726 (2024)
New listings near 303 Hopkins Ct
- New
 $397,500Active2 beds 2 baths1,456 sq. ft.
$397,500Active2 beds 2 baths1,456 sq. ft.1105 Jfk Dr, NORTH WALES, PA 19454
MLS# PAMC2156174Listed by: LONG & FOSTER REAL ESTATE, INC. - New
 $540,000Active3 beds 2 baths1,608 sq. ft.
$540,000Active3 beds 2 baths1,608 sq. ft.305 Washington Ave, NORTH WALES, PA 19454
MLS# PAMC2156118Listed by: KELLER WILLIAMS REAL ESTATE-MONTGOMERYVILLE - New
 $749,000Active5 beds 4 baths3,201 sq. ft.
$749,000Active5 beds 4 baths3,201 sq. ft.1449 W Lamplighter Ln, NORTH WALES, PA 19454
MLS# PAMC2156122Listed by: INNOVATE REAL ESTATE  $135,000Pending2 beds 2 baths784 sq. ft.
$135,000Pending2 beds 2 baths784 sq. ft.219 Winding Brook Run, NORTH WALES, PA 19454
MLS# PAMC2156164Listed by: MCKEE GROUP REALTY, LLC - NORTH WALES- New
 $664,900Active4 beds 3 baths3,250 sq. ft.
$664,900Active4 beds 3 baths3,250 sq. ft.105 Preston Dr, NORTH WALES, PA 19454
MLS# PAMC2156034Listed by: RE/MAX CENTRE REALTORS - New
 $485,000Active3 beds 3 baths1,951 sq. ft.
$485,000Active3 beds 3 baths1,951 sq. ft.501 Joshua Ct, NORTH WALES, PA 19454
MLS# PAMC2155912Listed by: ELFANT WISSAHICKON-RITTENHOUSE SQUARE - New
 $304,900Active2 beds 2 baths1,184 sq. ft.
$304,900Active2 beds 2 baths1,184 sq. ft.3406 Elizabeths Ct #3406, NORTH WALES, PA 19454
MLS# PAMC2155652Listed by: KELLER WILLIAMS MAIN LINE  $749,900Pending5 beds 4 baths2,972 sq. ft.
$749,900Pending5 beds 4 baths2,972 sq. ft.104 Westgate Dr, NORTH WALES, PA 19454
MLS# PAMC2154114Listed by: EXP REALTY, LLC- New
 $250,000Active2 beds 1 baths748 sq. ft.
$250,000Active2 beds 1 baths748 sq. ft.30 Kearney Dr, NORTH WALES, PA 19454
MLS# PAMC2155664Listed by: KELLER WILLIAMS REAL ESTATE - NEWTOWN  $295,000Pending2 beds 2 baths932 sq. ft.
$295,000Pending2 beds 2 baths932 sq. ft.1413 Morris Ct, NORTH WALES, PA 19454
MLS# PAMC2155592Listed by: LONG & FOSTER REAL ESTATE, INC.
