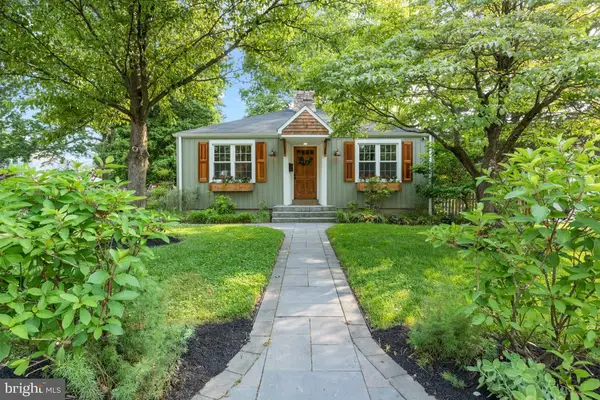731 Dogwood Dr, North Wales, PA 19454
Local realty services provided by:ERA OakCrest Realty, Inc.
731 Dogwood Dr,North Wales, PA 19454
$215,000
- 2 Beds
- 2 Baths
- - sq. ft.
- Mobile / Manufactured
- Sold
Listed by: judith s markovitz, sharon spognardi-abaca
Office: re/max signature
MLS#:PAMC2161576
Source:BRIGHTMLS
Sorry, we are unable to map this address
Price summary
- Price:$215,000
About this home
Beautifully updated and freshly painted 2-Bedroom, 2-Bath home with relaxing Den in the desirable 55+ Community of the Village of Neshaminy Falls. The center piece of the Village is the New clubhouse which presents lots of events and daily activities and overlooks the heated outdoor Pool area. This is all included in your ground rent. As you enter the home, it takes just one step up into the serene, sun filled Den with a picture perfect window! Continue into the elegant, spacious, Open Vaulted Concept of the Living Room, Dining Room and Kitchen. The Kitchen features a gorgeous handmade expansive counter top extending across the entire back wall of the Kitchen, ending with a table top work station. An abundance of cabinetry along with LED lights, Tile backsplash and a Stainless Steel Sink with a window above makes for a superb kitchen. Travel through the utility room, which offers a huge closet, washer and dryer to just a step onto the covered Deck. The generous size Master Bedroom can easily accommodate a King size bedroom set! Newer walk-in shower, linen closet and walk-in closet completes this area. At the other end of the home is the spacious hall bath with a privacy door to the large second Bedroom with a over sized Closet. Additional features include a concrete walkway from your private parking area to your front door and also to the side covered Deck. Other features include exterior shed, replacement windows, newer roof ensuring comfort and ease for years to come. The Village Bus takes you shopping once a week. This home combines charm, function, and modern updates in a highly sought-after 55+ community — don’t miss this opportunity!! Close to Montgomeryville, Great Restaurants and shopping! Close to Rt 309, The Pa. Turnpike and I-95!
Contact an agent
Home facts
- Year built:1986
- Listing ID #:PAMC2161576
- Added:54 day(s) ago
- Updated:January 09, 2026 at 12:25 PM
Rooms and interior
- Bedrooms:2
- Total bathrooms:2
- Full bathrooms:2
Heating and cooling
- Cooling:Central A/C
- Heating:Electric, Heat Pump - Electric BackUp
Structure and exterior
- Year built:1986
Utilities
- Water:Public
- Sewer:Public Sewer
Finances and disclosures
- Price:$215,000
- Tax amount:$1,560 (2025)
New listings near 731 Dogwood Dr
- Open Sat, 11am to 1pmNew
 $399,900Active2 beds 1 baths738 sq. ft.
$399,900Active2 beds 1 baths738 sq. ft.234 S 7th St, NORTH WALES, PA 19454
MLS# PAMC2165016Listed by: KELLER WILLIAMS REAL ESTATE-MONTGOMERYVILLE - New
 $154,900Active0.14 Acres
$154,900Active0.14 AcresSchool Street, NORTH WALES, PA 19454
MLS# PAMC2164894Listed by: COLDWELL BANKER HEARTHSIDE - Coming Soon
 $265,000Coming Soon3 beds 2 baths
$265,000Coming Soon3 beds 2 baths674 Boxwood Ter, NORTH WALES, PA 19454
MLS# PAMC2163624Listed by: KELLER WILLIAMS REAL ESTATE-HORSHAM - New
 $189,800Active2 beds 2 baths924 sq. ft.
$189,800Active2 beds 2 baths924 sq. ft.111 Winding Brook Run, NORTH WALES, PA 19454
MLS# PAMC2164632Listed by: RE/MAX SIGNATURE  $435,000Active3 beds 3 baths1,360 sq. ft.
$435,000Active3 beds 3 baths1,360 sq. ft.111 Susan Cir, NORTH WALES, PA 19454
MLS# PAMC2164024Listed by: COLDWELL BANKER REALTY $449,000Active3 beds 3 baths1,312 sq. ft.
$449,000Active3 beds 3 baths1,312 sq. ft.278 Elm Ct, NORTH WALES, PA 19454
MLS# PAMC2163960Listed by: GWYNEDD REALTY GROUP $380,000Pending3 beds 2 baths1,555 sq. ft.
$380,000Pending3 beds 2 baths1,555 sq. ft.111 Franklin Court, NORTH WALES, PA 19454
MLS# PAMC2163892Listed by: LONG & FOSTER REAL ESTATE, INC. $500,000Pending4 beds 3 baths2,200 sq. ft.
$500,000Pending4 beds 3 baths2,200 sq. ft.1402 Hearth Dr, NORTH WALES, PA 19454
MLS# PAMC2163816Listed by: KELLER WILLIAMS REAL ESTATE - ALLENTOWN $485,000Pending3 beds 3 baths2,046 sq. ft.
$485,000Pending3 beds 3 baths2,046 sq. ft.140 Filly Dr, NORTH WALES, PA 19454
MLS# PAMC2163334Listed by: KELLER WILLIAMS REAL ESTATE - NEWTOWN $399,900Pending3 beds 3 baths1,532 sq. ft.
$399,900Pending3 beds 3 baths1,532 sq. ft.5502 Constitution Ct, NORTH WALES, PA 19454
MLS# PAMC2163618Listed by: RE/MAX 440 - SKIPPACK
