2275 Briarwood Drive, North Whitehall Twp, PA 18037
Local realty services provided by:ERA One Source Realty
2275 Briarwood Drive,North Whitehall Twp, PA 18037
$382,500
- 3 Beds
- 3 Baths
- 2,108 sq. ft.
- Single family
- Active
Listed by:nancy b. slick
Office:bhhs fox & roach center valley
MLS#:763003
Source:PA_LVAR
Price summary
- Price:$382,500
- Price per sq. ft.:$181.45
About this home
Welcome to this lovely 3-bedroom, 2.5-bath twin home in the sought-after Timberidge community within the Parkland School District—with no HOA fees! Step into a grand 2-story foyer that sets the stage for the open and airy living room, showcasing vaulted ceilings and abundant natural light. The generously- sized kitchen is a true centerpiece, featuring an island with seating for three, stainless-steel appliances, a spacious pantry, and an adjoining breakfast area - all overlooking the serene backyard. Sliding glass doors lead to a stunning brick patio with a pergola—an inviting outdoor retreat with lush, tree-lined views, perfect for alfresco dining and family gatherings. A convenient laundry room and a 1/2 bath complete this floor. Upstairs, a versatile loft offers the perfect space for a stylish home office, reading lounge, or fitness area. The primary suite boasts a walk-in closet and ensuite bath, while two additional bedrooms and a full bath provide ample comfort and flexibility. The finished lower level extends the living area with room for recreation, entertaining, or hosting guests, and also provides abundant storage space. This exceptional home is ideally located just minutes from the Ironton Rails Trail, Twin Lakes Golf Club, premier shopping, and fine dining. Showings begin Saturday, August 30th.
Contact an agent
Home facts
- Year built:1995
- Listing ID #:763003
- Added:19 day(s) ago
- Updated:September 12, 2025 at 02:48 PM
Rooms and interior
- Bedrooms:3
- Total bathrooms:3
- Full bathrooms:2
- Half bathrooms:1
- Living area:2,108 sq. ft.
Heating and cooling
- Cooling:Ceiling Fans, Central Air
- Heating:Electric, Heat Pump
Structure and exterior
- Roof:Asphalt, Fiberglass
- Year built:1995
- Building area:2,108 sq. ft.
- Lot area:0.24 Acres
Schools
- High school:Parkland
- Middle school:Orefield
Utilities
- Water:Public
- Sewer:Public Sewer
Finances and disclosures
- Price:$382,500
- Price per sq. ft.:$181.45
- Tax amount:$4,297
New listings near 2275 Briarwood Drive
- New
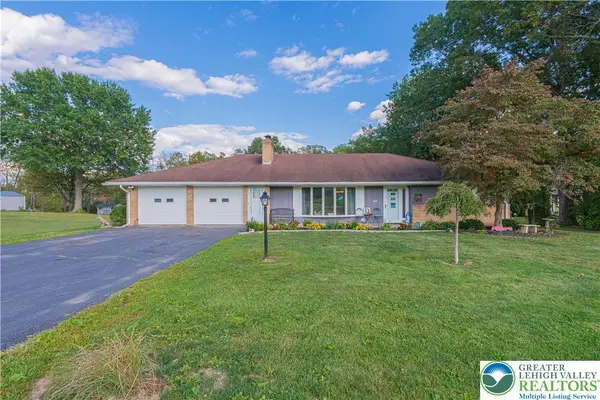 $419,000Active2 beds 2 baths1,338 sq. ft.
$419,000Active2 beds 2 baths1,338 sq. ft.5651 Park Valley Road, North Whitehall Twp, PA 18078
MLS# 763179Listed by: IRONVALLEY RE OF LEHIGH VALLEY - New
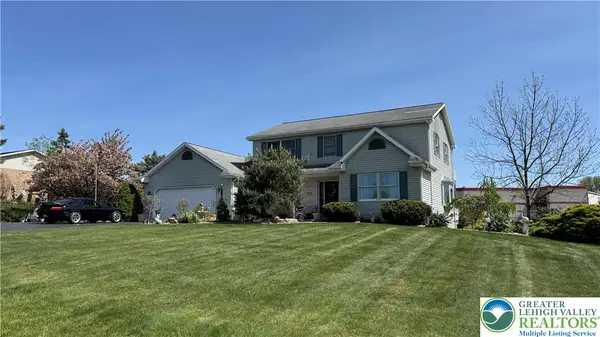 $499,000Active4 beds 3 baths2,578 sq. ft.
$499,000Active4 beds 3 baths2,578 sq. ft.5119 Stahley Drive, Whitehall Twp, PA 18078
MLS# 764658Listed by: PARANEE PROPERTIES - New
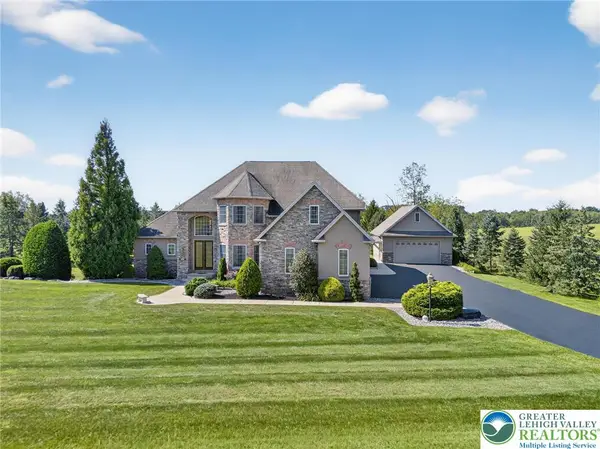 $1,325,000Active4 beds 5 baths5,627 sq. ft.
$1,325,000Active4 beds 5 baths5,627 sq. ft.5820 Harvest Place, North Whitehall Twp, PA 18078
MLS# 764696Listed by: COLDWELL BANKER HEARTHSIDE - New
 $849,799Active4 beds 3 baths4,016 sq. ft.
$849,799Active4 beds 3 baths4,016 sq. ft.5600 Majestic View Dr #devonshire, SCHNECKSVILLE, PA 18078
MLS# PALH2013316Listed by: PATRIOT REALTY, LLC - New
 $780,212Active3 beds 3 baths2,468 sq. ft.
$780,212Active3 beds 3 baths2,468 sq. ft.5600 Majestic View Dr #woodford, SCHNECKSVILLE, PA 18078
MLS# PALH2013322Listed by: PATRIOT REALTY, LLC - Open Sun, 12 to 2pmNew
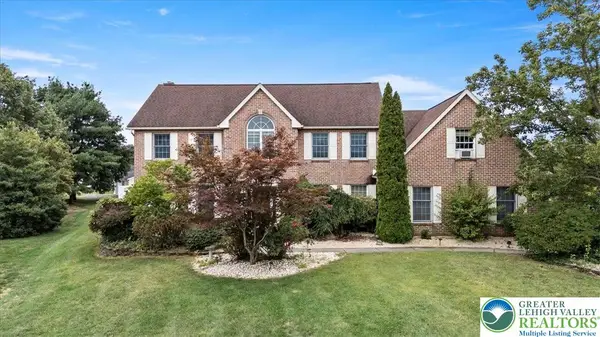 $650,000Active5 beds 4 baths3,132 sq. ft.
$650,000Active5 beds 4 baths3,132 sq. ft.1135 Sherwood Drive, North Whitehall Twp, PA 18059
MLS# 764590Listed by: WEICHERT REALTORS - ALLENTOWN - New
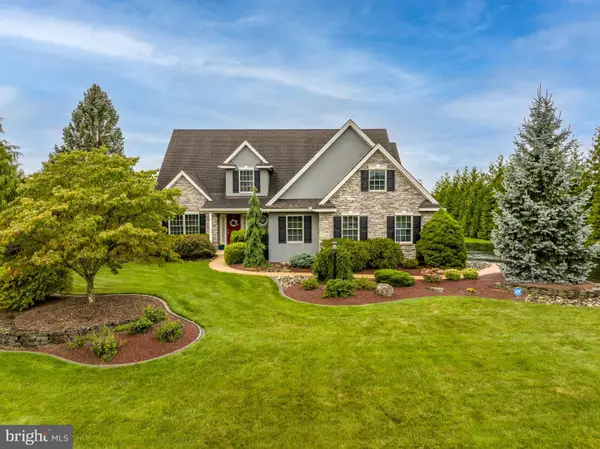 $709,900Active4 beds 3 baths3,049 sq. ft.
$709,900Active4 beds 3 baths3,049 sq. ft.5318 Chariot Dr, SCHNECKSVILLE, PA 18078
MLS# PALH2013290Listed by: BHHS FOX & ROACH-ALLENTOWN - New
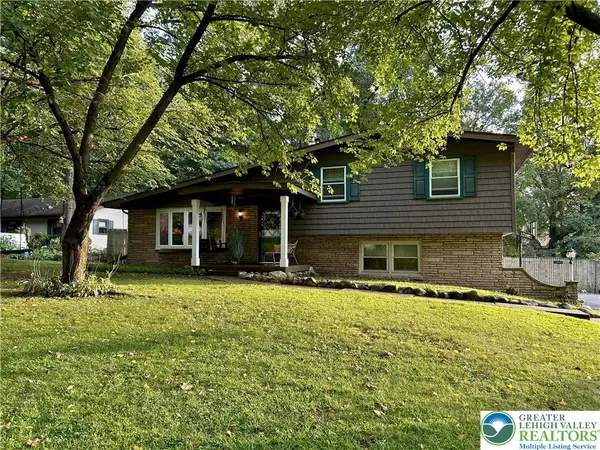 $450,000Active4 beds 3 baths2,280 sq. ft.
$450,000Active4 beds 3 baths2,280 sq. ft.3360 Woodlea Road, North Whitehall Twp, PA 18069
MLS# 764451Listed by: HOWARDHANNA THEFREDERICKGROUP - New
 $675,000Active5 beds 3 baths2,928 sq. ft.
$675,000Active5 beds 3 baths2,928 sq. ft.5053 Lilac Dr, SCHNECKSVILLE, PA 18078
MLS# PALH2013240Listed by: RE/MAX REAL ESTATE-ALLENTOWN  $65,000Active2 beds 2 baths980 sq. ft.
$65,000Active2 beds 2 baths980 sq. ft.3461 Wolf Pack Drive, North Whitehall Twp, PA 18069
MLS# 763907Listed by: WEICHERT REALTORS - ALLENTOWN
