2827 Willow Street, North Whitehall Township, PA 18037
Local realty services provided by:ERA One Source Realty
2827 Willow Street,North Whitehall Twp, PA 18037
$475,000
- 4 Beds
- 3 Baths
- 2,158 sq. ft.
- Single family
- Active
Listed by:alex g. abdouche
Office:preferred properties plus
MLS#:765243
Source:PA_LVAR
Price summary
- Price:$475,000
- Price per sq. ft.:$220.11
About this home
Discover your dream home in the highly desirable Parkland School! This beautiful new bi-level construction features 3 roomy bedrooms and 3 full baths, seamlessly combining modern style with practicality. The open-concept main level is bright and inviting, with engineered hardwood floors, cathedral ceilings, and skylights that bathe the space in natural light. The gourmet kitchen is a standout, boasting white shaker cabinets, quartz countertops, a spacious island with seating, and ample storage. The master suite offers a custom tile shower and a roomy walk-in closet with a chic barn door. The lower-level impresses with 9-foot ceilings, recessed lighting, and a third full bath—ideal for guests or a home office. A custom bench in the laundry room adds a practical touch for organizing essentials. Outside, enjoy a 12x16 deck perfect for gatherings, and an oversized 2-car garage with plenty of storage space. This home effortlessly combines style, comfort, and top-notch craftsmanship—don’t miss out!
Contact an agent
Home facts
- Year built:2025
- Listing ID #:765243
- Added:1 day(s) ago
- Updated:September 25, 2025 at 02:55 PM
Rooms and interior
- Bedrooms:4
- Total bathrooms:3
- Full bathrooms:3
- Living area:2,158 sq. ft.
Heating and cooling
- Cooling:Ceiling Fans, Central Air
- Heating:Heat Pump
Structure and exterior
- Roof:Asphalt, Fiberglass
- Year built:2025
- Building area:2,158 sq. ft.
- Lot area:0.32 Acres
Schools
- High school:Parkland High School
- Middle school:Orefield Middle School
- Elementary school:Ironton Elementary School
Utilities
- Water:Public
- Sewer:Septic Tank
Finances and disclosures
- Price:$475,000
- Price per sq. ft.:$220.11
- Tax amount:$812
New listings near 2827 Willow Street
- New
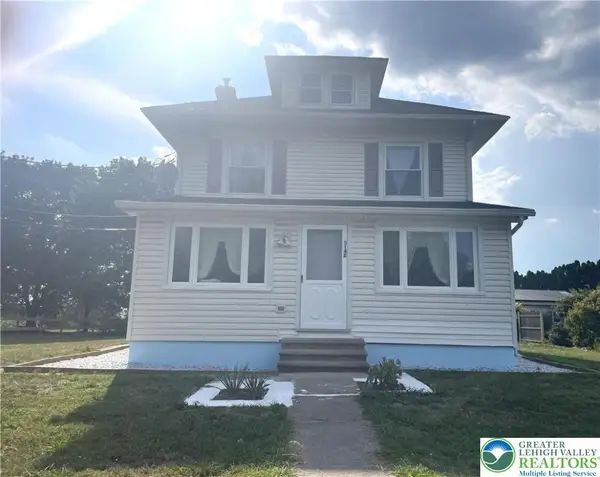 $394,900Active4 beds 2 baths2,397 sq. ft.
$394,900Active4 beds 2 baths2,397 sq. ft.5148 Pa Route 873 Road, North Whitehall Twp, PA 18078
MLS# 765340Listed by: AMERICAN HOMES REALTY GROUP - New
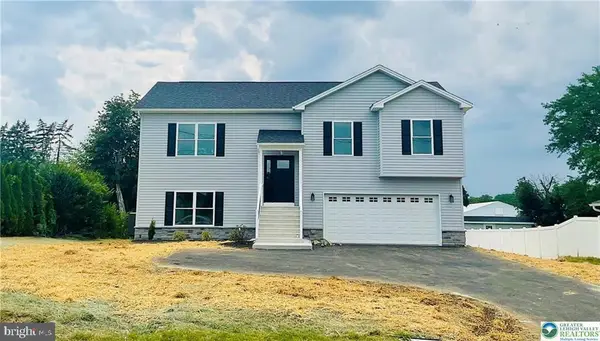 $489,900Active4 beds 3 baths2,158 sq. ft.
$489,900Active4 beds 3 baths2,158 sq. ft.2827 Willow St, COPLAY, PA 18037
MLS# PALH2013404Listed by: PREFERRED PROPERTIES PLUS 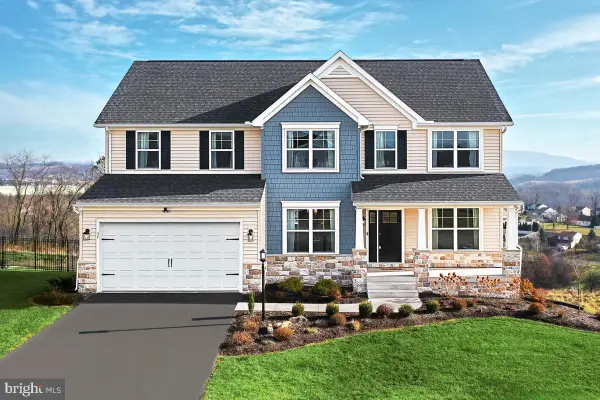 $697,125Pending4 beds 3 baths2,932 sq. ft.
$697,125Pending4 beds 3 baths2,932 sq. ft.1990 Settlers Ridge #lot 5, SLATINGTON, PA 18080
MLS# PALH2013382Listed by: BERKS HOMES REALTY, LLC- New
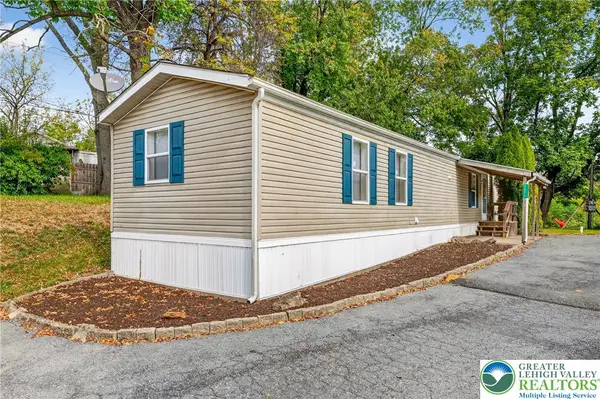 $80,900Active2 beds 2 baths980 sq. ft.
$80,900Active2 beds 2 baths980 sq. ft.3077 Gayle Lane, North Whitehall Twp, PA 18037
MLS# 765103Listed by: IRONVALLEY RE OF LEHIGH VALLEY - New
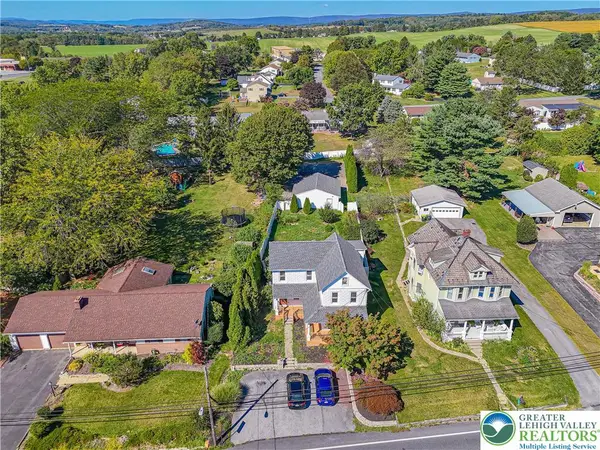 $500,000Active3 beds 3 baths2,376 sq. ft.
$500,000Active3 beds 3 baths2,376 sq. ft.5734 Route 873, North Whitehall Twp, PA 18078
MLS# 764930Listed by: RE/MAX REAL ESTATE - New
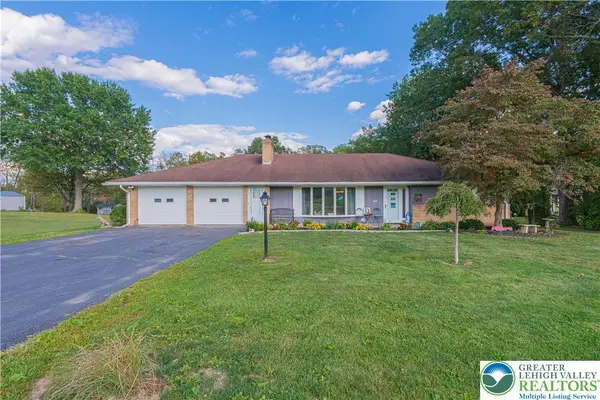 $419,000Active2 beds 2 baths1,338 sq. ft.
$419,000Active2 beds 2 baths1,338 sq. ft.5651 Park Valley Road, North Whitehall Twp, PA 18078
MLS# 763179Listed by: IRONVALLEY RE OF LEHIGH VALLEY - New
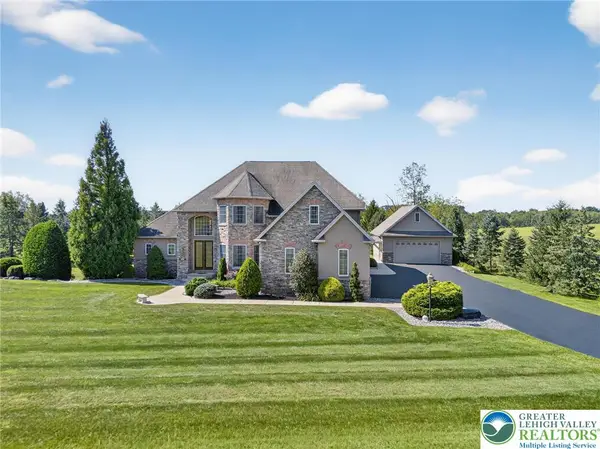 $1,325,000Active4 beds 5 baths5,627 sq. ft.
$1,325,000Active4 beds 5 baths5,627 sq. ft.5820 Harvest Place, North Whitehall Twp, PA 18078
MLS# 764696Listed by: COLDWELL BANKER HEARTHSIDE - New
 $849,799Active4 beds 3 baths4,016 sq. ft.
$849,799Active4 beds 3 baths4,016 sq. ft.5600 Majestic View Dr #devonshire, SCHNECKSVILLE, PA 18078
MLS# PALH2013316Listed by: PATRIOT REALTY, LLC - New
 $780,212Active3 beds 3 baths2,468 sq. ft.
$780,212Active3 beds 3 baths2,468 sq. ft.5600 Majestic View Dr #woodford, SCHNECKSVILLE, PA 18078
MLS# PALH2013322Listed by: PATRIOT REALTY, LLC
