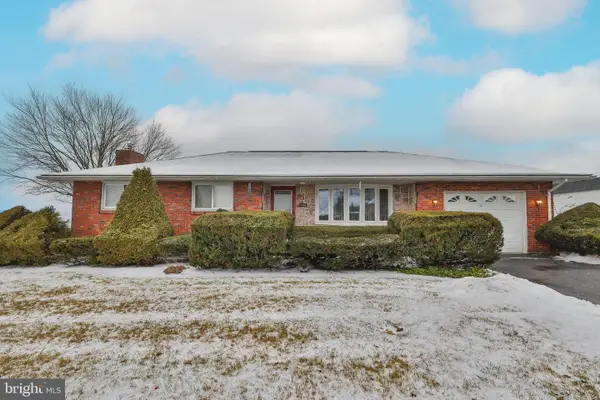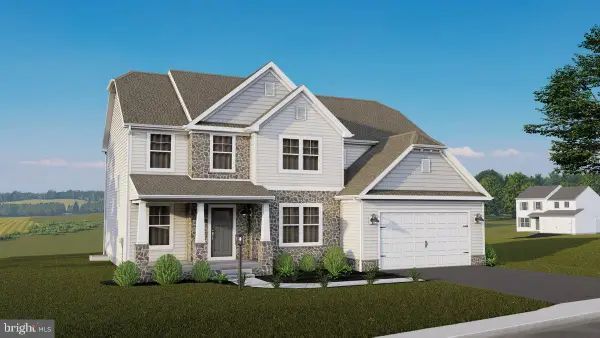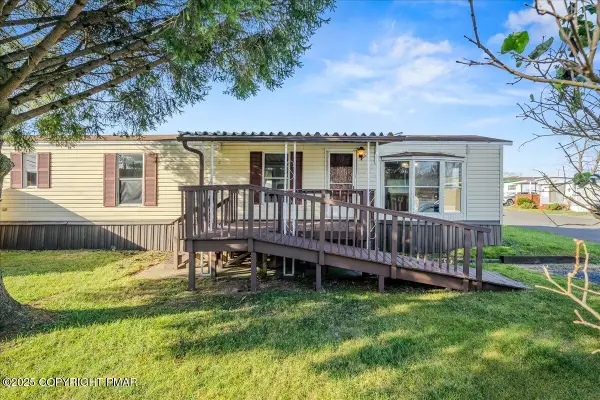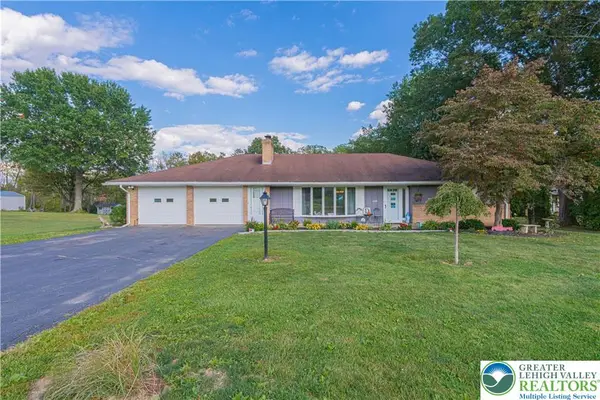4450 Maple Street #2, North Whitehall Township, PA 18078
Local realty services provided by:ERA One Source Realty
4450 Maple Street #2,North Whitehall Twp, PA 18078
$859,900
- 4 Beds
- 4 Baths
- 3,144 sq. ft.
- Single family
- Active
Upcoming open houses
- Sun, Jan 1812:00 pm - 02:00 pm
Listed by: kristen l. gilbert, michael c. tuskes
Office: tuskes realty
MLS#:770317
Source:PA_LVAR
Price summary
- Price:$859,900
- Price per sq. ft.:$273.51
- Monthly HOA dues:$50
About this home
PARKLAND SCHOOL DISTRICT. STOP OUT NOW AND RECEIVE UP TO $10,000 TOWARDS CLOSING COSTS OR A RATE BUY DOWN WITH USE OF OUR PREFERRED LENDER!! Experience luxury living the Breckenridge Grande, offering over 3,000 sq ft of living space. Entertain in the stunning 2-story Great Room or relax in the nearby Living Room. The enormous Kitchen features ample counter space and storage with expanded pantry and island. The Dining Room is perfect for formal dinners while the Study offers a quiet place to work from home. The spacious Owner's Suite is located on the second floor and includes it’s own Sitting Area and full Bathroom for ultimate privacy. An additional bedroom with an ensuite Bath is perfect for a guest suite or anyone in your family that needs a little more privacy. Two more spacious bedrooms share a Hall Bath, with a convenient 2nd floor Laundry Room nearby. SELF TOUR OPTION AVAILABLE THROUGH THE NTERNOW APP
Contact an agent
Home facts
- Listing ID #:770317
- Added:636 day(s) ago
- Updated:January 16, 2026 at 04:13 PM
Rooms and interior
- Bedrooms:4
- Total bathrooms:4
- Full bathrooms:3
- Half bathrooms:1
- Living area:3,144 sq. ft.
Heating and cooling
- Cooling:Central Air
- Heating:Forced Air, Heat Pump, Propane, Zoned
Structure and exterior
- Roof:Asphalt, Fiberglass
- Building area:3,144 sq. ft.
- Lot area:2.6 Acres
Schools
- High school:Parkland
Utilities
- Water:Public
- Sewer:Septic Tank
Finances and disclosures
- Price:$859,900
- Price per sq. ft.:$273.51
New listings near 4450 Maple Street #2
 $519,900Active4 beds 3 baths2,158 sq. ft.
$519,900Active4 beds 3 baths2,158 sq. ft.2827 Willow, North Whitehall Twp, PA 18037
MLS# 769971Listed by: PREFERRED PROPERTIES PLUS $50,000Active2 beds 1 baths924 sq. ft.
$50,000Active2 beds 1 baths924 sq. ft.3465 Wolf Pack Drive #162, South Whitehall Twp, PA 18069
MLS# 769954Listed by: RE/MAX REAL ESTATE $332,900Pending3 beds 2 baths2,242 sq. ft.
$332,900Pending3 beds 2 baths2,242 sq. ft.2460 Old Post Rd, COPLAY, PA 18037
MLS# PALH2014230Listed by: BHHS FOX & ROACH - CENTER VALLEY- New
 $59,000Active3 beds 2 baths
$59,000Active3 beds 2 baths1021 Aspen St, LAURYS STATION, PA 18059
MLS# PALH2014356Listed by: LPT REALTY, LLC  $751,838Pending4 beds 4 baths3,212 sq. ft.
$751,838Pending4 beds 4 baths3,212 sq. ft.1970 Settlers Ridge #lot 9, SLATINGTON, PA 18080
MLS# PALH2014104Listed by: BERKS HOMES REALTY, LLC $310,000Active3 beds 2 baths1,970 sq. ft.
$310,000Active3 beds 2 baths1,970 sq. ft.4117 Grape Street, North Whitehall Twp, PA 18037
MLS# 768733Listed by: ASSIST 2 SELL BUYERS & SELLERS- Open Sat, 11am to 1pm
 $750,000Active4 beds 4 baths4,382 sq. ft.
$750,000Active4 beds 4 baths4,382 sq. ft.4748 York Drive, North Whitehall Twp, PA 18069
MLS# 768196Listed by: COLDWELL BANKER HEARTHSIDE  $55,000Pending2 beds 1 baths924 sq. ft.
$55,000Pending2 beds 1 baths924 sq. ft.1074 Birch Street, Laurys Station, PA 18059
MLS# PM-137312Listed by: COLDWELL BANKER HEARTHSIDE POCONO $370,000Active2 beds 2 baths1,338 sq. ft.
$370,000Active2 beds 2 baths1,338 sq. ft.5651 Park Valley Road, North Whitehall Twp, PA 18078
MLS# 768212Listed by: IRONVALLEY RE OF LEHIGH VALLEY $465,000Pending4 beds 3 baths2,073 sq. ft.
$465,000Pending4 beds 3 baths2,073 sq. ft.1110 Greenbriar Ln, LAURYS STATION, PA 18059
MLS# PALH2013938Listed by: HOWARD HANNA THE FREDERICK GROUP
