3227 Tepes Drive #137, Northampton, PA 18067
Local realty services provided by:ERA One Source Realty
3227 Tepes Drive #137,Allen Twp, PA 18067
$379,990
- 3 Beds
- 3 Baths
- - sq. ft.
- Single family
- Sold
Listed by: julia santangelo
Office: berks homes realty
MLS#:761007
Source:PA_LVAR
Sorry, we are unable to map this address
Price summary
- Price:$379,990
About this home
?? Welcome to the Ivy Floorplan—where modern living meets comfort and convenience! This beautifully designed duplex home features a built-in 1-car garage and an optional finished lower level, offering flexibility to suit your lifestyle. The main floor boasts an open-concept layout, seamlessly connecting the kitchen, breakfast area, spacious family room, and a convenient half bath, perfect for entertaining or everyday living. Upstairs, retreat to the luxurious owner’s suite with a spa-like bathroom and a generous walk-in closet, providing a tranquil escape. Two additional spacious bedrooms and a full bath ensure ample room for family or guests. With a 10-year warranty, you can enjoy peace of mind and confidence in your investment. Don’t miss your chance to make the Ivy Floorplan your new home sweet home—schedule your tour today! ??
Contact an agent
Home facts
- Year built:2025
- Listing ID #:761007
- Added:172 day(s) ago
- Updated:January 02, 2026 at 06:39 PM
Rooms and interior
- Bedrooms:3
- Total bathrooms:3
- Full bathrooms:2
- Half bathrooms:1
Heating and cooling
- Cooling:Central Air
- Heating:Electric, Forced Air, Heat Pump
Structure and exterior
- Roof:Asphalt, Fiberglass
- Year built:2025
Utilities
- Water:Public
- Sewer:Public Sewer
Finances and disclosures
- Price:$379,990
- Tax amount:$908
New listings near 3227 Tepes Drive #137
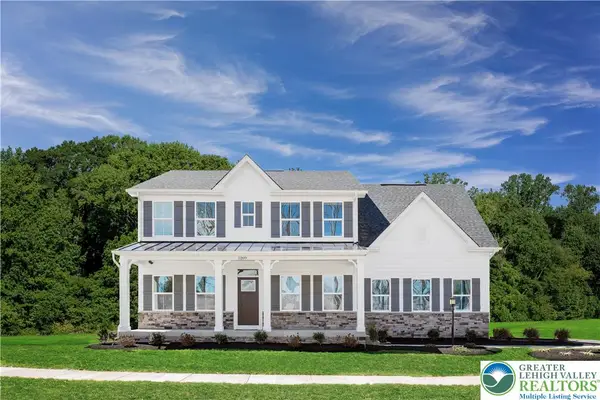 $579,990Active4 beds 3 baths3,178 sq. ft.
$579,990Active4 beds 3 baths3,178 sq. ft.Address Withheld By Seller, Allen Twp, PA 18067
MLS# 769545Listed by: NVR INC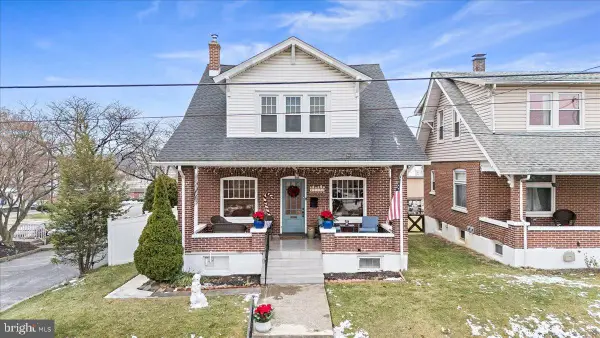 $349,900Pending4 beds 3 baths2,043 sq. ft.
$349,900Pending4 beds 3 baths2,043 sq. ft.2122 Lincoln, NORTHAMPTON, PA 18067
MLS# PANH2009110Listed by: SERHANT PENNSYLVANIA LLC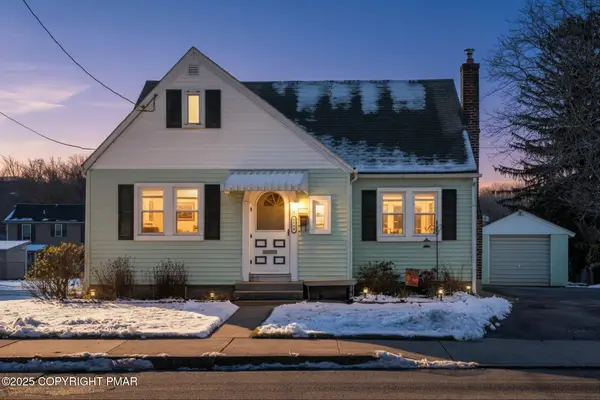 $299,999Pending3 beds 2 baths1,200 sq. ft.
$299,999Pending3 beds 2 baths1,200 sq. ft.1798 Newport Avenue, Northampton, PA 18067
MLS# PM-137712Listed by: COLDWELL BANKER HEARTHSIDE POCONO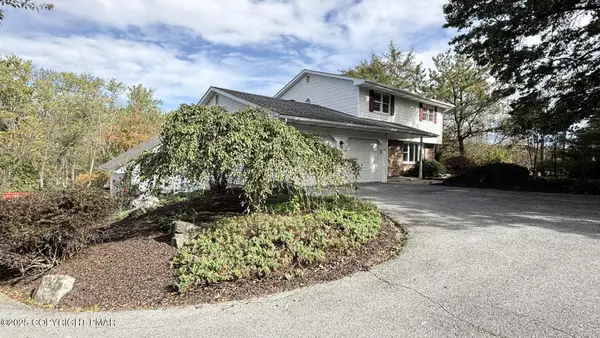 $665,000Pending6 beds 5 baths4,521 sq. ft.
$665,000Pending6 beds 5 baths4,521 sq. ft.5281 Hillside Road, Northampton, PA 18067
MLS# PM-137489Listed by: RE/MAX REAL ESTATE - BETHLEHEM $350,000Pending3 beds 3 baths2,033 sq. ft.
$350,000Pending3 beds 3 baths2,033 sq. ft.1285 Old Gate Road, Northampton, PA 18067
MLS# PM-137032Listed by: KELLER WILLIAMS REAL ESTATE - NORTHAMPTON CO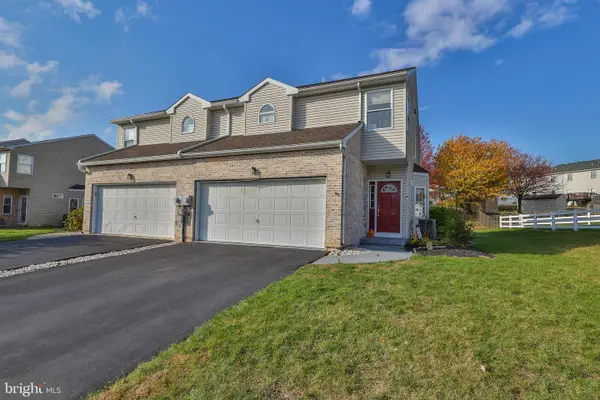 $350,000Pending3 beds 3 baths2,033 sq. ft.
$350,000Pending3 beds 3 baths2,033 sq. ft.1285 Old Gate Rd, NORTHAMPTON, PA 18067
MLS# PANH2008958Listed by: KELLER WILLIAMS REAL ESTATE - BETHLEHEM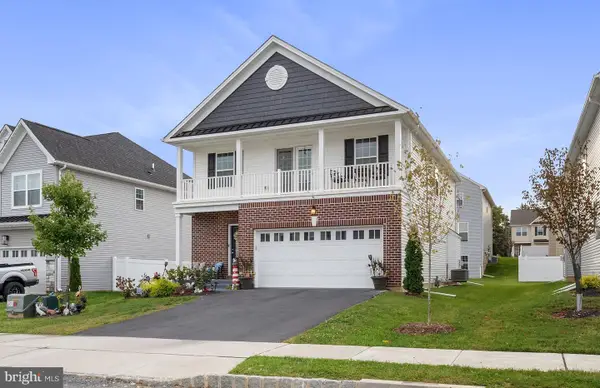 $540,000Active4 beds 3 baths2,140 sq. ft.
$540,000Active4 beds 3 baths2,140 sq. ft.314 Kingsbarns Ln, NORTHAMPTON, PA 18067
MLS# PANH2008752Listed by: KELLER WILLIAMS REAL ESTATE - ALLENTOWN $399,900Active4 beds 3 baths3,087 sq. ft.
$399,900Active4 beds 3 baths3,087 sq. ft.624 E 8th St, NORTHAMPTON, PA 18067
MLS# PANH2008640Listed by: SERHANT PENNSYLVANIA LLC $279,900Pending4 beds 2 baths3,360 sq. ft.
$279,900Pending4 beds 2 baths3,360 sq. ft.1740 Washington Ave, NORTHAMPTON, PA 18067
MLS# PANH2008638Listed by: ASSIST 2 SELL BUYERS & SELLERS REALTY, LLC $524,990Pending4 beds 3 baths2,362 sq. ft.
$524,990Pending4 beds 3 baths2,362 sq. ft.253 Center Rd #lot 123, NORTHAMPTON, PA 18067
MLS# PANH2008266Listed by: BERKS HOMES REALTY, LLC
