450 Walnut Drive, Northampton, PA 18067
Local realty services provided by:ERA One Source Realty
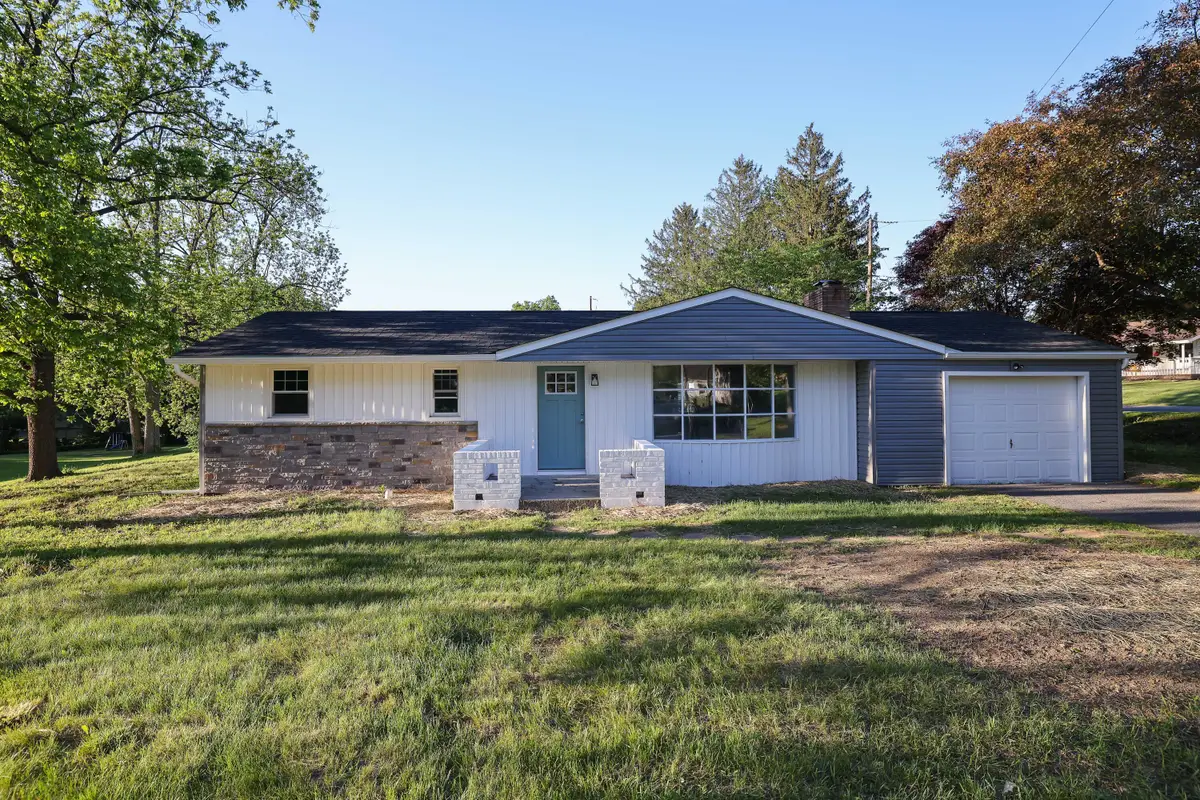
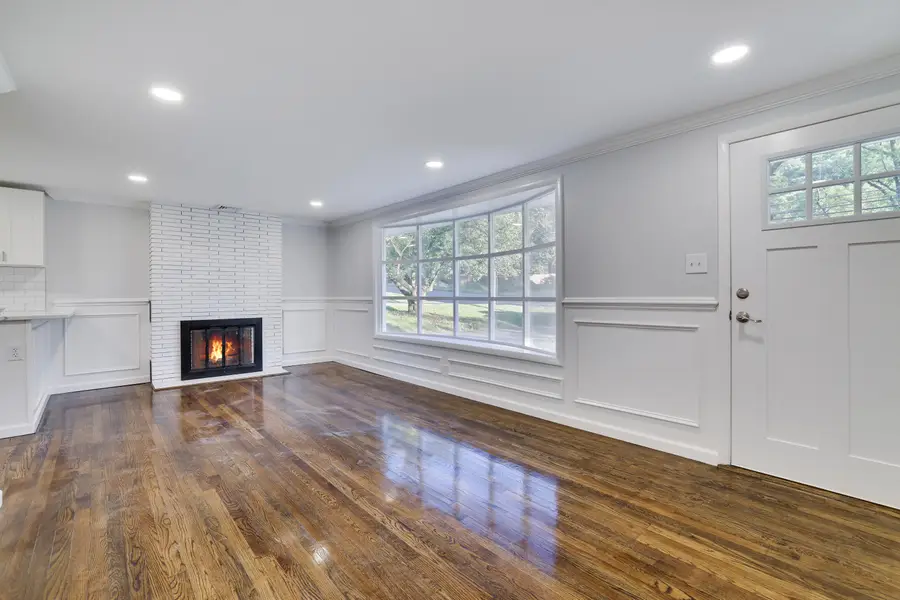

450 Walnut Drive,Northampton, PA 18067
$284,900
- 3 Beds
- 1 Baths
- 960 sq. ft.
- Single family
- Pending
Listed by:xander j weidenbaum
Office:redstone run realty, llc. - stroudsburg
MLS#:PM-132449
Source:PA_PMAR
Price summary
- Price:$284,900
- Price per sq. ft.:$296.77
About this home
Do Not Wait to See This Wonderfully Remodeled Ranch Home in Peaceful & Convenient Lehigh Township! Set on a corner lot and featuring a large attached garage, step into open-concept main space featuring stunning hardwood floors, beautiful chair rail details and wood burning brick fireplace. Stay cool all summer w NEW central AC/heating system. New roof provides peace of mind and updated siding offers a chic aesthetic. Beautiful bow window brings the outdoors inside and at night, find plenty of overhead LED recessed lighting. Kitchen is a cook's dream and offers a center space for a small table - ideal for easy living. Beautifully designed bath for three separate bedrooms - one of which could make a perfect home office. Separate laundry area in garage. Flat property w direct access to backyard off the kitchen is ideal for grilling and chilling. If you've been looking for a simple, clean property for under $300K - here it is! Nothing to do but bring your bags and enjoy. Do Not Delay - Call To Schedule Your Private Tour Today!
Contact an agent
Home facts
- Year built:1960
- Listing Id #:PM-132449
- Added:84 day(s) ago
- Updated:August 02, 2025 at 07:44 AM
Rooms and interior
- Bedrooms:3
- Total bathrooms:1
- Full bathrooms:1
- Living area:960 sq. ft.
Heating and cooling
- Cooling:Central Air, Heat Pump
- Heating:Electric, Forced Air, Heat Pump, Heating
Structure and exterior
- Year built:1960
- Building area:960 sq. ft.
- Lot area:0.26 Acres
Utilities
- Water:Well
- Sewer:Public Sewer
Finances and disclosures
- Price:$284,900
- Price per sq. ft.:$296.77
- Tax amount:$3,222
New listings near 450 Walnut Drive
- New
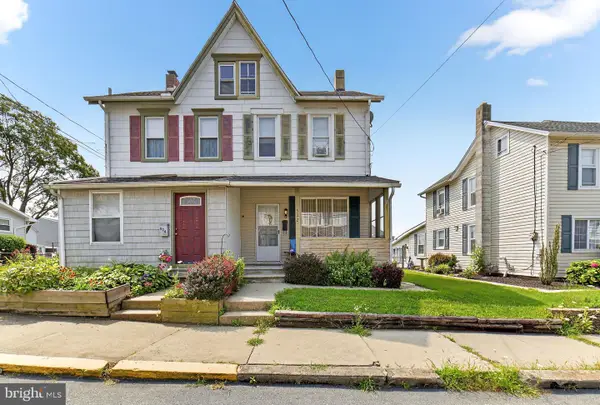 $209,900Active3 beds 2 baths1,576 sq. ft.
$209,900Active3 beds 2 baths1,576 sq. ft.522 E 4th St, NORTHAMPTON, PA 18067
MLS# PANH2008478Listed by: REAL OF PENNSYLVANIA  $495,000Pending5 beds 4 baths2,998 sq. ft.
$495,000Pending5 beds 4 baths2,998 sq. ft.330 Bendelow Ln, NORTHAMPTON, PA 18067
MLS# PANH2008416Listed by: ONE VALLEY REALTY LLC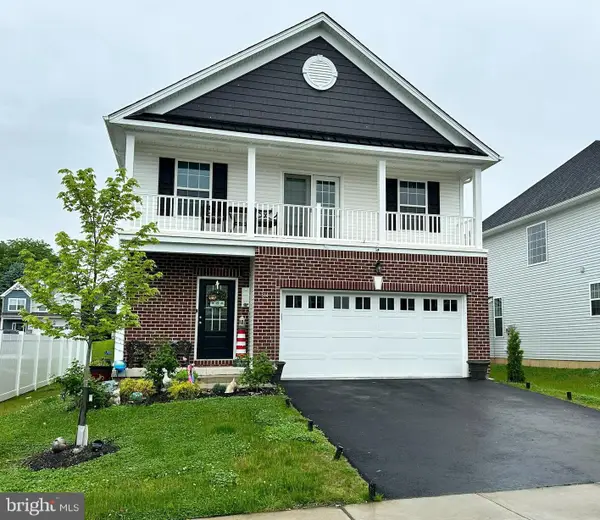 $544,900Active4 beds 3 baths2,140 sq. ft.
$544,900Active4 beds 3 baths2,140 sq. ft.314 Kingsbarns Ln, NORTHAMPTON, PA 18067
MLS# PANH2008344Listed by: BHHS REGENCY REAL ESTATE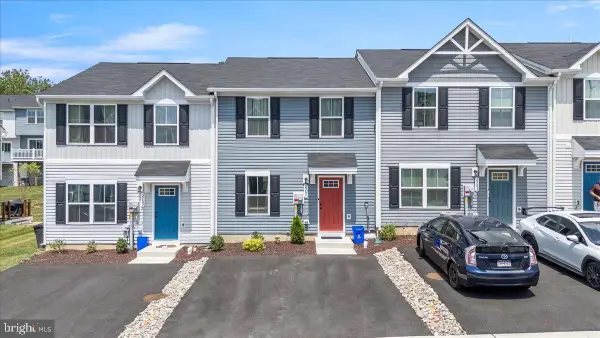 $315,000Active3 beds 2 baths1,220 sq. ft.
$315,000Active3 beds 2 baths1,220 sq. ft.2105 Cross Country Rd, NORTHAMPTON, PA 18067
MLS# PANH2008342Listed by: REAL OF PENNSYLVANIA $414,990Active3 beds 3 baths1,911 sq. ft.
$414,990Active3 beds 3 baths1,911 sq. ft.3241 Tepes Dr #lot 141, NORTHAMPTON, PA 18067
MLS# PANH2008338Listed by: BERKS HOMES REALTY, LLC $330,000Active3 beds 3 baths1,307 sq. ft.
$330,000Active3 beds 3 baths1,307 sq. ft.516 River Run, NORTHAMPTON, PA 18067
MLS# PANH2008310Listed by: REDFIN CORPORATION $524,990Active4 beds 3 baths2,362 sq. ft.
$524,990Active4 beds 3 baths2,362 sq. ft.253 Center Rd #lot 123, NORTHAMPTON, PA 18067
MLS# PANH2008266Listed by: BERKS HOMES REALTY, LLC $99,900Active2 beds 2 baths924 sq. ft.
$99,900Active2 beds 2 baths924 sq. ft.8220 Airport Road #trlr 17, NORTHAMPTON, PA 18067
MLS# PANH2008324Listed by: RE/MAX CENTRAL - ALLENTOWN $290,000Pending2 beds 2 baths1,100 sq. ft.
$290,000Pending2 beds 2 baths1,100 sq. ft.5396 Nor Bath Blvd, NORTHAMPTON, PA 18067
MLS# PANH2008238Listed by: KELLER WILLIAMS REAL ESTATE - BETHLEHEM $384,990Active3 beds 3 baths1,764 sq. ft.
$384,990Active3 beds 3 baths1,764 sq. ft.3229 Tepes Dr #lot 138, NORTHAMPTON, PA 18067
MLS# PANH2008218Listed by: BERKS HOMES REALTY, LLC
