108 Blackburn Dr, NOTTINGHAM, PA 19362
Local realty services provided by:ERA Reed Realty, Inc.
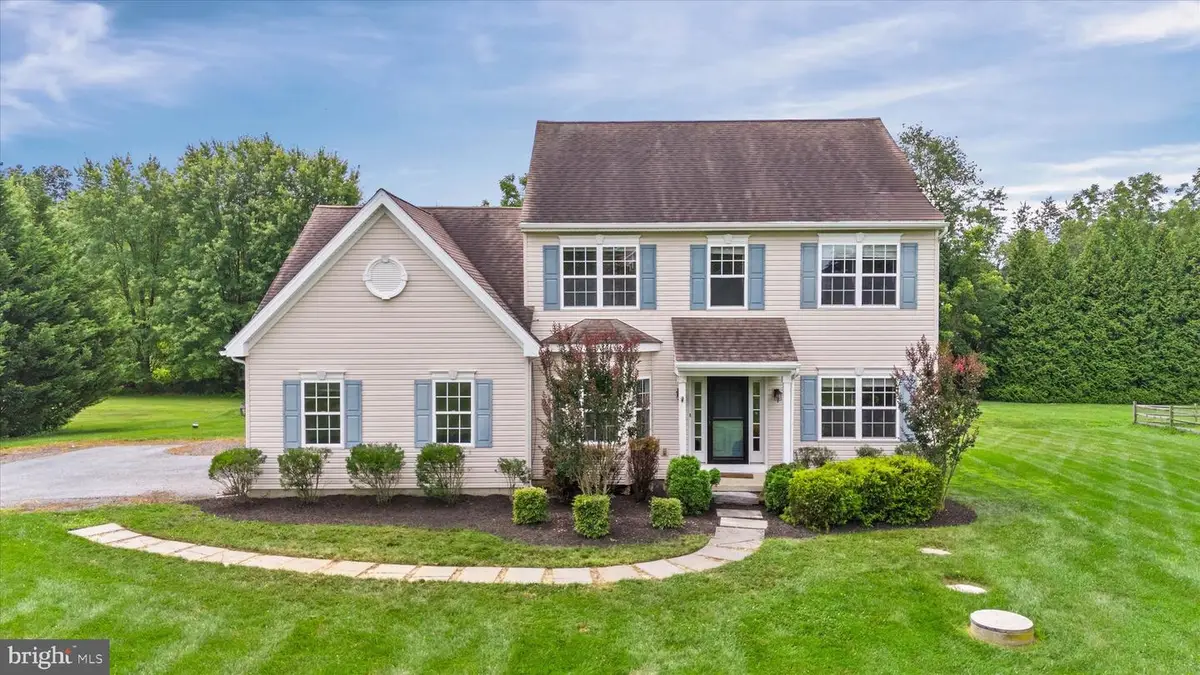


108 Blackburn Dr,NOTTINGHAM, PA 19362
$525,000
- 3 Beds
- 3 Baths
- 2,560 sq. ft.
- Single family
- Pending
Listed by:rhonda shin
Office:bhhs fox & roach - hockessin
MLS#:PACT2105060
Source:BRIGHTMLS
Price summary
- Price:$525,000
- Price per sq. ft.:$205.08
About this home
Rarely available for sale in a desirable Blackburn Knoll neighborhood, this lovely Wilkinson built traditional is move-in ready! First floor amenities include 9' ceilings, hardwood flooring in the foyer, powder room and kitchen, study with bay window and gas fireplace in FR. Kitchen opens to the family room and a sliding glass door leads to a handsome tumbled paver patio from the breakfast area. The upgraded natural maple kitchen includes 42" wall cabinets adorned with crown molding, center island, built-in microwave, beveled edge countertops, generously sized pantry, recessed lighting and gas cooking. The Owner's suite boasts a sitting room, four-piece bath and walk-in closet space galore. With nine-foot ceilings and rough plumbing for a full bath, the basement has been finished for additional living space. Quiet, country living with easy access to PA Route 1 streamlining your dirve to virtually anywhere! Newly REFINISHED HARDWOOD FLOOR, PAINTING AND NEW CARPET! Some photos have been virtually staged.
Contact an agent
Home facts
- Year built:2004
- Listing Id #:PACT2105060
- Added:17 day(s) ago
- Updated:August 15, 2025 at 07:30 AM
Rooms and interior
- Bedrooms:3
- Total bathrooms:3
- Full bathrooms:2
- Half bathrooms:1
- Living area:2,560 sq. ft.
Heating and cooling
- Cooling:Central A/C
- Heating:Forced Air, Natural Gas
Structure and exterior
- Roof:Pitched, Shingle
- Year built:2004
- Building area:2,560 sq. ft.
- Lot area:1.21 Acres
Schools
- High school:OXFORD AREA
Utilities
- Water:Well
- Sewer:Septic Exists
Finances and disclosures
- Price:$525,000
- Price per sq. ft.:$205.08
- Tax amount:$6,764 (2025)
New listings near 108 Blackburn Dr
 $425,000Active3 beds 2 baths1,200 sq. ft.
$425,000Active3 beds 2 baths1,200 sq. ft.250 Red Pump Rd, NOTTINGHAM, PA 19362
MLS# PACT2105176Listed by: COMPASS RE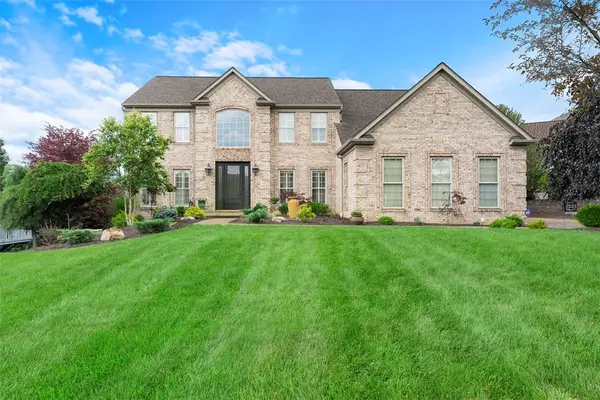 $699,000Pending4 beds 5 baths
$699,000Pending4 beds 5 baths268 Arrowhead Lane, Nottingham, PA 15330
MLS# 1714349Listed by: RE/MAX SELECT REALTY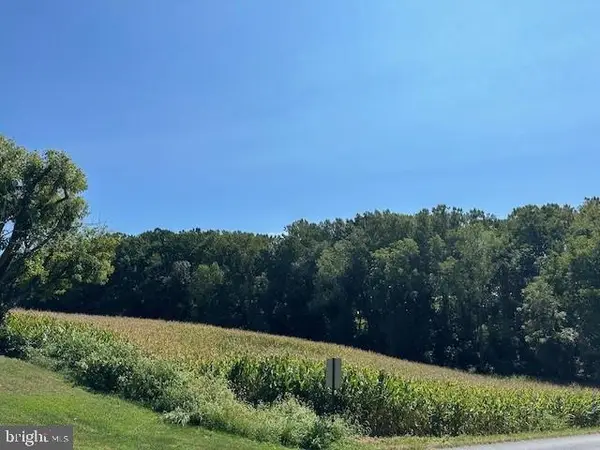 $439,000Active12.6 Acres
$439,000Active12.6 Acres169 Cemetery Rd, NOTTINGHAM, PA 19362
MLS# PACT2104660Listed by: COLDWELL BANKER REALTY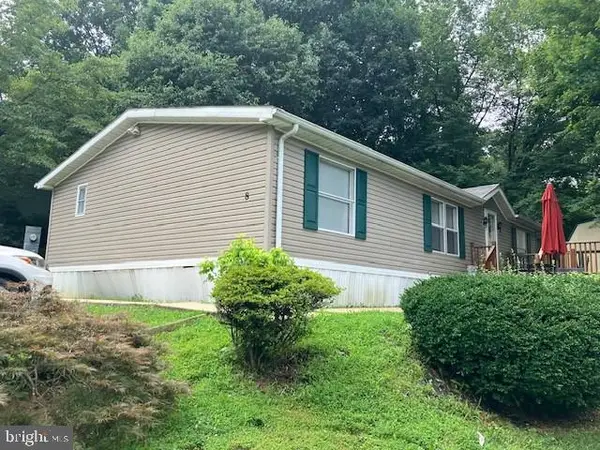 $119,500Active3 beds 2 baths
$119,500Active3 beds 2 baths8 Red Oak Dr, NOTTINGHAM, PA 19362
MLS# PACT2104382Listed by: BEILER-CAMPBELL REALTORS-OXFORD- Open Sun, 11am to 1pm
 $395,000Active4 beds 3 baths2,850 sq. ft.
$395,000Active4 beds 3 baths2,850 sq. ft.1035 Linden Road, Nottingham, PA 15330
MLS# 1711713Listed by: BERKSHIRE HATHAWAY THE PREFERRED REALTY  $89,000Pending2 beds 2 baths
$89,000Pending2 beds 2 baths19 Reid Dr, NOTTINGHAM, PA 19362
MLS# PACT2103722Listed by: COLDWELL BANKER REALTY $504,900Pending2 beds 2 baths1,672 sq. ft.
$504,900Pending2 beds 2 baths1,672 sq. ft.124 Lincolnshire Street (greenwich) #lot 144, OXFORD, PA 19363
MLS# PACT2103680Listed by: BEILER-CAMPBELL REALTORS-OXFORD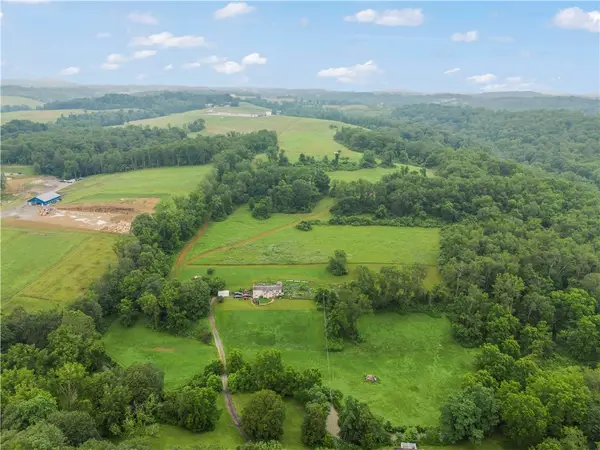 $650,000Active3 beds 2 baths
$650,000Active3 beds 2 baths465 Sugar Run Road, Nottingham, PA 15330
MLS# 1710775Listed by: CENTURY 21 FRONTIER REALTY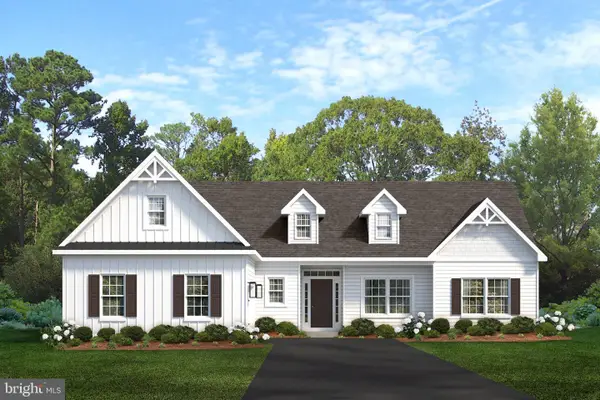 $504,900Pending3 beds 2 baths
$504,900Pending3 beds 2 baths126 Lincolnshire (waterford) St #lot 143, OXFORD, PA 19363
MLS# PACT2103564Listed by: BEILER-CAMPBELL REALTORS-KENNETT SQUARE
