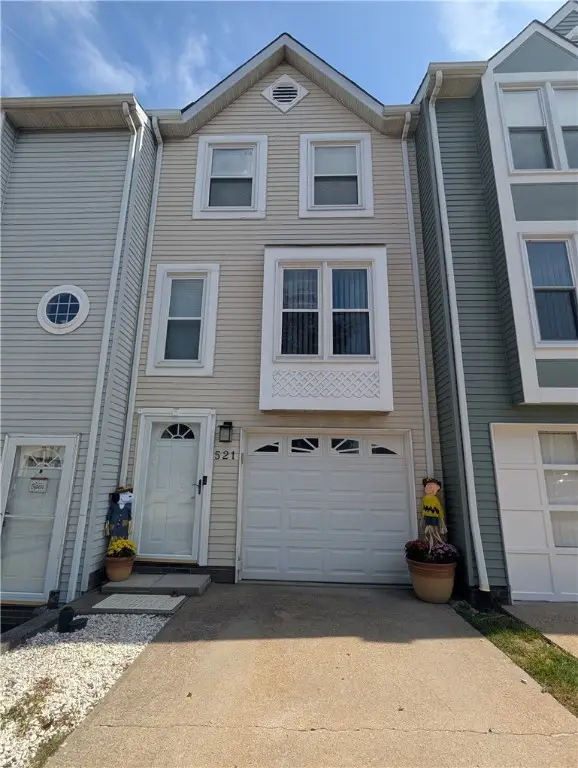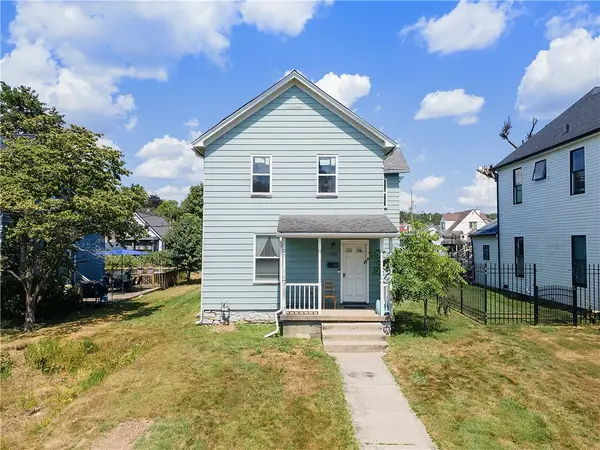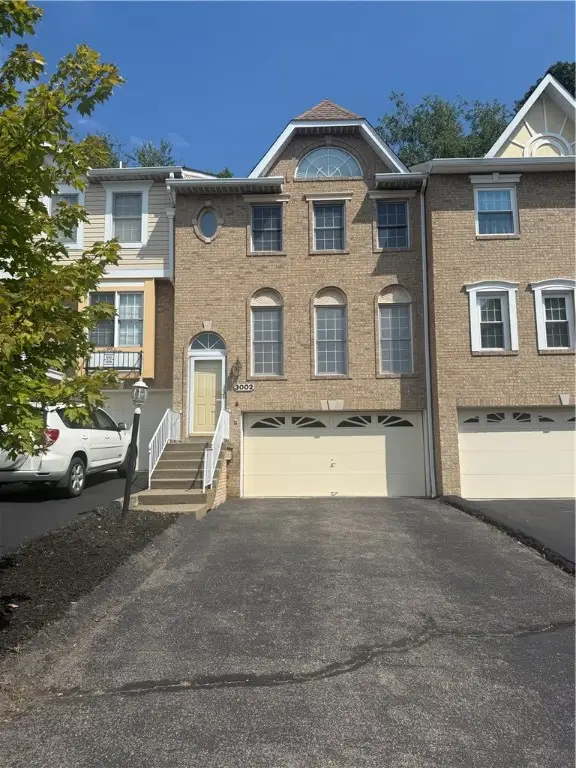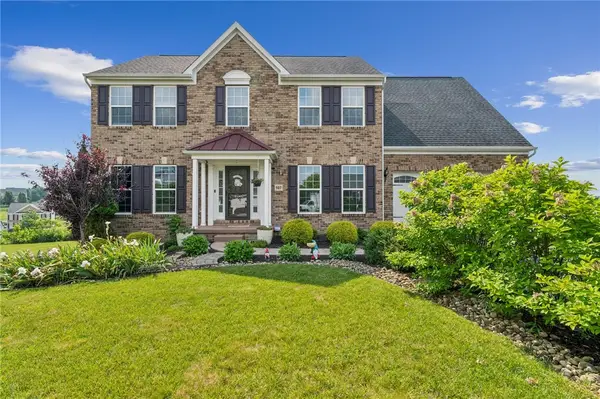33 Skyview Dr, Oakdale, PA 15071
Local realty services provided by:ERA Johnson Real Estate, Inc.
Listed by:dana christoff
Office:berkshire hathaway the preferred realty
MLS#:1704908
Source:PA_WPN
Price summary
- Price:$24,000
- Price per sq. ft.:$25.97
- Monthly HOA dues:$560
About this home
This charming 14x70 Skyline model offers everything you need for easy one-level living in a quiet and friendly community. With 2 spacious bedrooms and 1 full bathroom, this well-maintained mobile home is thoughtfully designed for comfort and functionality.
Wheelchair accessible, the home ensures smooth entry and mobility for all lifestyles. The spacious kitchen opens to a generous living area, providing a warm and inviting space to gather or relax. You'll also enjoy two roomy bedrooms and a well-appointed fully updated bathroom plus updated floors Newer AC, rebuilt furnace. Many updates throughout the home for added convenience.
Situated on a usable side and back yard, there's room to garden, entertain, or simply enjoy the outdoors. With 3 off-street parking spaces, there's plenty of room for you and your guests. This home is located in the desirable Oakridge Heights community, with a required monthly lot lease that covers access to this well-kept neighborhood. Easy Living.
Contact an agent
Home facts
- Year built:1984
- Listing ID #:1704908
- Added:118 day(s) ago
- Updated:October 02, 2025 at 09:56 PM
Rooms and interior
- Bedrooms:2
- Total bathrooms:1
- Full bathrooms:1
- Living area:924 sq. ft.
Heating and cooling
- Cooling:Central Air
- Heating:Oil
Structure and exterior
- Roof:Metal
- Year built:1984
- Building area:924 sq. ft.
- Lot area:0.01 Acres
Utilities
- Water:Public
Finances and disclosures
- Price:$24,000
- Price per sq. ft.:$25.97
- Tax amount:$138
New listings near 33 Skyview Dr
- New
 $495,000Active4 beds 2 baths2,686 sq. ft.
$495,000Active4 beds 2 baths2,686 sq. ft.205 Spring St, Oakdale, PA 15071
MLS# 1723563Listed by: RIVER POINT REALTY, LLC - New
 $550,516Active4 beds 3 baths2,208 sq. ft.
$550,516Active4 beds 3 baths2,208 sq. ft.307 Champions Way, Chartiers City, PA 15071
MLS# 1723331Listed by: NEW HOME STAR PENNSYLVANIA, LLC  $210,000Active2 beds 2 baths981 sq. ft.
$210,000Active2 beds 2 baths981 sq. ft.521 Elm Ct, Oakdale, PA 15071
MLS# 1721203Listed by: BERKSHIRE HATHAWAY THE PREFERRED REALTY $194,900Active-- beds -- baths
$194,900Active-- beds -- baths222 Hastings Ave, Oakdale, PA 15071
MLS# 1717895Listed by: HOWARD HANNA REAL ESTATE SERVICES $194,900Active4 beds 2 baths1,896 sq. ft.
$194,900Active4 beds 2 baths1,896 sq. ft.222 Hastings Ave, Oakdale, PA 15071
MLS# 1716054Listed by: HOWARD HANNA REAL ESTATE SERVICES $292,500Active3 beds 3 baths
$292,500Active3 beds 3 baths3002 Estate Drive, Oakdale, PA 15071
MLS# 1715751Listed by: REALTY ONE GROUP GOLD STANDARD $220,000Active4 beds 2 baths1,950 sq. ft.
$220,000Active4 beds 2 baths1,950 sq. ft.403 Clinton Ave Ext, Oakdale, PA 15071
MLS# 1715040Listed by: REALTY CO LLC $170,000Active3 beds 3 baths1,344 sq. ft.
$170,000Active3 beds 3 baths1,344 sq. ft.238 W State St, Oakdale, PA 15071
MLS# 1711757Listed by: BERKSHIRE HATHAWAY THE PREFERRED REALTY $545,000Active5 beds 4 baths2,980 sq. ft.
$545,000Active5 beds 4 baths2,980 sq. ft.107 Vista Ct, Oakdale, PA 15071
MLS# 1716253Listed by: KELLER WILLIAMS REALTY $210,000Active2 beds 2 baths1,373 sq. ft.
$210,000Active2 beds 2 baths1,373 sq. ft.1103 Hoffman Dr, Oakdale, PA 15071
MLS# 1705530Listed by: RE/MAX SELECT REALTY
