- ERA
- Pennsylvania
- Oakmont
- 10 Allegheny Ave
10 Allegheny Ave, Oakmont, PA 15139
Local realty services provided by:ERA Lechner & Associates, Inc.
Listed by: max hofmann
Office: howard hanna real estate services
MLS#:1726759
Source:PA_WPN
Price summary
- Price:$1,175,000
- Monthly HOA dues:$180
About this home
Built in 2018, this timeless 4-bedroom, 4.5-bath residence combines classic style with thoughtful upgrades and breathtaking river views from multiple levels. River views are breathtaking, and no new homes will be built in front!!! The spacious floor plan is enhanced by elevated ceilings, abundant natural light, and refined details throughout. The main level features elegant plantation shutters, custom built-in cabinetry with shelf lighting, and seamless access to a private outdoor patio—perfect for relaxing or entertaining. An elevator services all floors, including the third level, which offers a full guest suite with its own kitchen and a private balcony overlooking the river. The first and third-floor balconies provide unobstructed water views, while the recently updated laundry room adds everyday convenience. Every space in this home has been designed for comfort and livability, blending traditional taste with modern amenities to create a truly exceptional retreat.
Contact an agent
Home facts
- Year built:2018
- Listing ID #:1726759
- Added:98 day(s) ago
- Updated:January 30, 2026 at 11:02 AM
Rooms and interior
- Bedrooms:4
- Total bathrooms:5
- Full bathrooms:4
- Half bathrooms:1
Heating and cooling
- Cooling:Central Air
- Heating:Gas
Structure and exterior
- Roof:Asphalt
- Year built:2018
- Lot area:0.11 Acres
Utilities
- Water:Public
Finances and disclosures
- Price:$1,175,000
- Tax amount:$25,446
New listings near 10 Allegheny Ave
- New
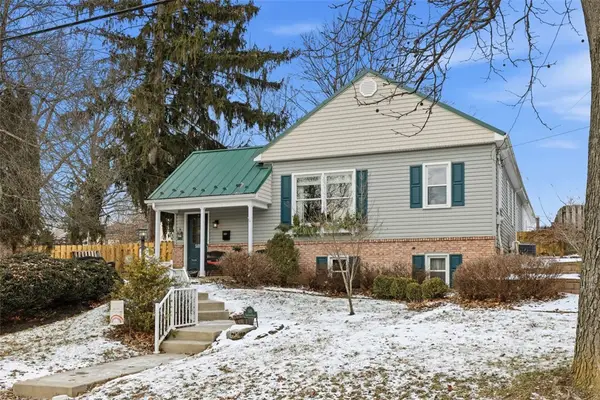 $489,000Active3 beds 3 baths2,129 sq. ft.
$489,000Active3 beds 3 baths2,129 sq. ft.509 11th St, Oakmont, PA 15139
MLS# 1738186Listed by: PIATT SOTHEBY'S INTERNATIONAL REALTY - Open Sun, 2 to 4pmNew
 $524,900Active3 beds 2 baths1,460 sq. ft.
$524,900Active3 beds 2 baths1,460 sq. ft.359 Pennsylvania Ave, Oakmont, PA 15139
MLS# 1737705Listed by: HOWARD HANNA REAL ESTATE SERVICES  $139,900Pending2 beds 1 baths
$139,900Pending2 beds 1 baths656 Elm Way, Oakmont, PA 15139
MLS# 1737478Listed by: BERKSHIRE HATHAWAY THE PREFERRED REALTY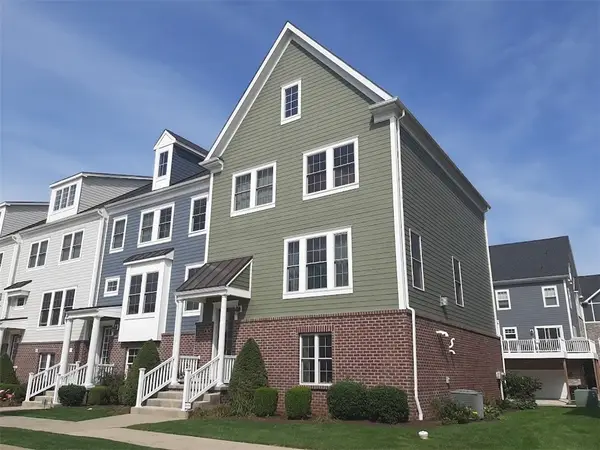 $620,000Active3 beds 3 baths2,670 sq. ft.
$620,000Active3 beds 3 baths2,670 sq. ft.221 Riverfront St, Oakmont, PA 15139
MLS# 1737394Listed by: RE/MAX SELECT REALTY- Open Sun, 1 to 3pm
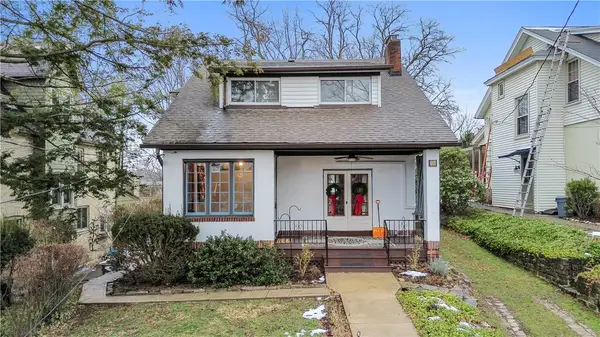 $449,900Active4 beds 2 baths1,822 sq. ft.
$449,900Active4 beds 2 baths1,822 sq. ft.705 Washington Avenue, Oakmont, PA 15139
MLS# 1736536Listed by: HOWARD HANNA REAL ESTATE SERVICES 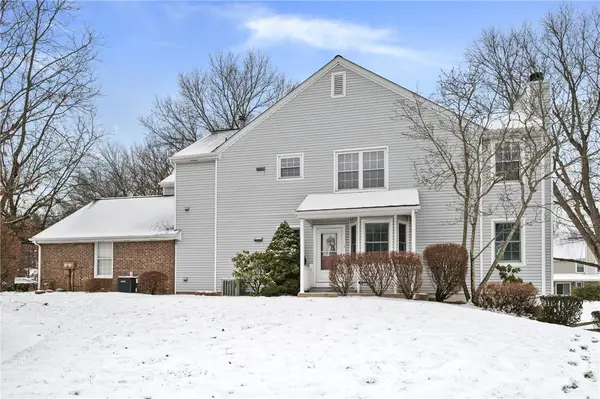 $319,000Pending3 beds 3 baths1,794 sq. ft.
$319,000Pending3 beds 3 baths1,794 sq. ft.1543 Merion Ln, Oakmont, PA 15139
MLS# 1735643Listed by: RE/MAX SELECT REALTY $725,000Pending4 beds 3 baths
$725,000Pending4 beds 3 baths407 Hulton Rd, Oakmont, PA 15139
MLS# 1735556Listed by: RE/MAX SELECT REALTY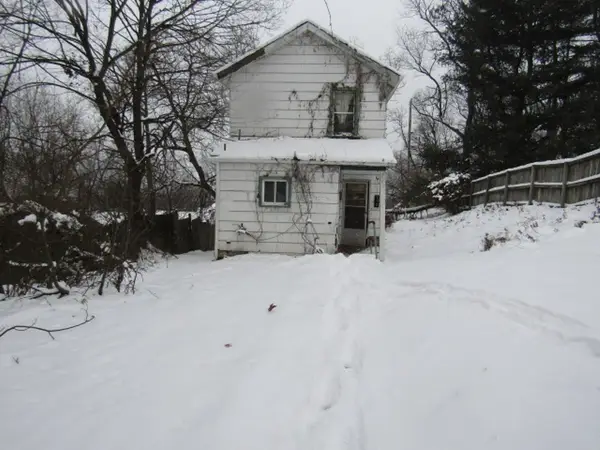 $49,900Pending2 beds 1 baths966 sq. ft.
$49,900Pending2 beds 1 baths966 sq. ft.712 7th St, Oakmont, PA 15139
MLS# 1734905Listed by: KELLER WILLIAMS REALTY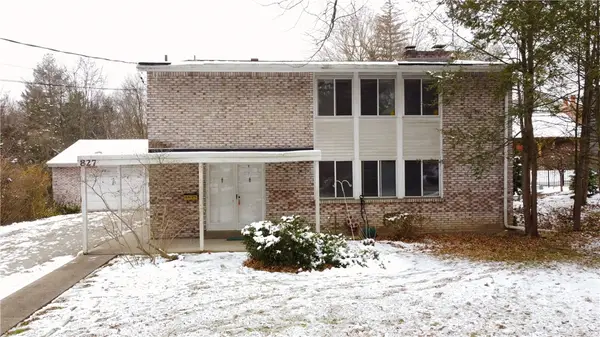 $375,480Pending4 beds 3 baths2,016 sq. ft.
$375,480Pending4 beds 3 baths2,016 sq. ft.827 9th St, Oakmont, PA 15139
MLS# 1733393Listed by: YOUR TOWN REALTY LLC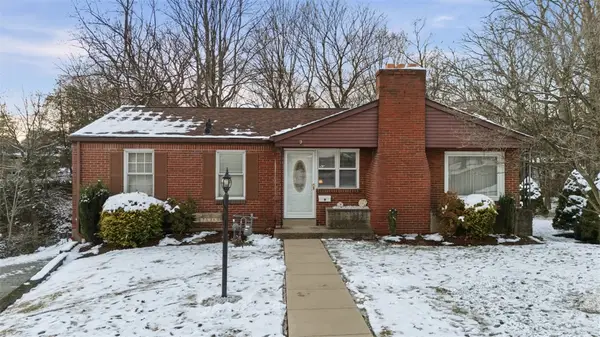 $372,000Pending3 beds 2 baths1,544 sq. ft.
$372,000Pending3 beds 2 baths1,544 sq. ft.9 Oakwood Ter, Oakmont, PA 15139
MLS# 1732612Listed by: REDFIN CORPORATION

