1501 Pinehurst Lane, Oakmont, PA 15139
Local realty services provided by:ERA Lechner & Associates, Inc.
Upcoming open houses
- Sat, Sep 2701:00 pm - 03:00 pm
Listed by:lori hummel
Office:howard hanna real estate services
MLS#:1722318
Source:PA_WPN
Price summary
- Price:$299,900
- Price per sq. ft.:$209.43
- Monthly HOA dues:$255
About this home
The sought after Fairways of Oakmont! Brick Condominium Home features a fully equipped galley style kitchen with a sunny dining area perfectly situated in front of the window wall overlooking the streetscape to watch comings & goings! This townhome offers the perfect floor plan for entertaining, a large living room flows seasonally to an awning covered wood deck. 2nd floor offers a generous primary suite with direct access to the full bath & excellent closets. Guest bedroom boasts excellent closet space. The LowerLevel is a bonus with a flexible finished room that can be a Man Cave, Office, or Family Room, all with a full bath! Open the glass sliders to enjoy time on the patio & take in the crisp air. Large Storage Room in the garage is ideal for storing your seasonal treasures. The Fairways of Oakmont lifestyle includes a Swimming Pool & Putting Green. Just a short walk to the entrance of Dark Hollow Woods, a Nature Preserve. This is Condominium Maintenance Free Living at its Best!
Contact an agent
Home facts
- Year built:1986
- Listing ID #:1722318
- Added:2 day(s) ago
- Updated:September 24, 2025 at 01:55 PM
Rooms and interior
- Bedrooms:2
- Total bathrooms:3
- Full bathrooms:2
- Half bathrooms:1
- Living area:1,432 sq. ft.
Heating and cooling
- Cooling:Central Air
Structure and exterior
- Roof:Asphalt
- Year built:1986
- Building area:1,432 sq. ft.
Utilities
- Water:Public
Finances and disclosures
- Price:$299,900
- Price per sq. ft.:$209.43
- Tax amount:$4,678
New listings near 1501 Pinehurst Lane
- Open Sat, 11am to 1pmNew
 $549,900Active4 beds 4 baths2,620 sq. ft.
$549,900Active4 beds 4 baths2,620 sq. ft.14 Oak Glen Dr, Oakmont, PA 15139
MLS# 1722279Listed by: BERKSHIRE HATHAWAY HOMESERVICES THE PREFERRED REAL - Open Sun, 1:30 to 3:30pmNew
 $824,900Active5 beds 4 baths2,574 sq. ft.
$824,900Active5 beds 4 baths2,574 sq. ft.21 Oakglen Drive, Oakmont, PA 15139
MLS# 1722127Listed by: HOWARD HANNA REAL ESTATE SERVICES - Open Sun, 1am to 3pmNew
 $209,900Active2 beds 2 baths2,187 sq. ft.
$209,900Active2 beds 2 baths2,187 sq. ft.68 New London Drive, Oakmont, PA 15139
MLS# 1721159Listed by: COLDWELL BANKER REALTY - New
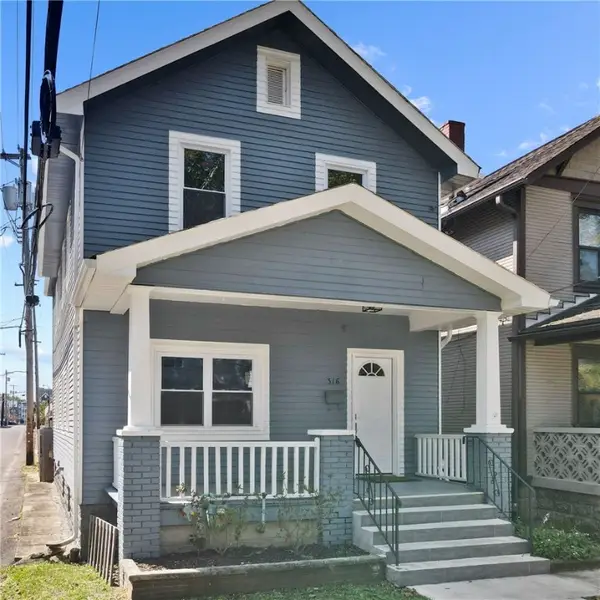 $359,900Active3 beds 4 baths1,591 sq. ft.
$359,900Active3 beds 4 baths1,591 sq. ft.316 Washington Avenue, Oakmont, PA 15139
MLS# 1721127Listed by: HOWARD HANNA REAL ESTATE SERVICES 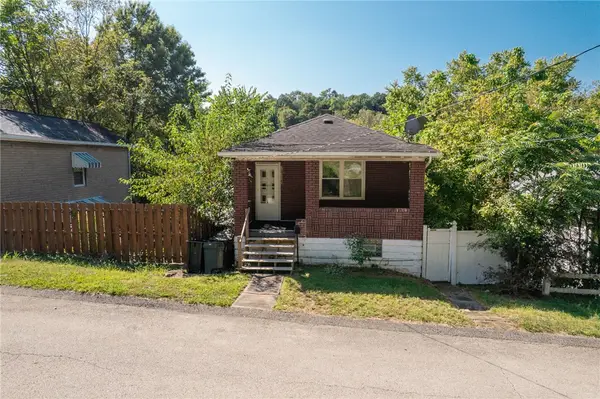 $100,000Pending2 beds 1 baths570 sq. ft.
$100,000Pending2 beds 1 baths570 sq. ft.732 Valley St, Oakmont, PA 15139
MLS# 1720804Listed by: KELLER WILLIAMS REALTY- New
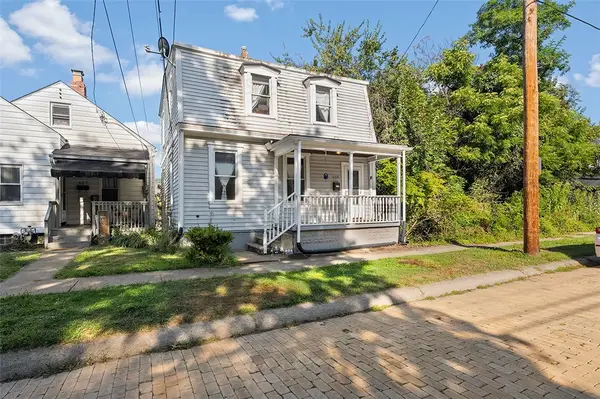 $139,900Active3 beds 2 baths1,550 sq. ft.
$139,900Active3 beds 2 baths1,550 sq. ft.659 6th St, Oakmont, PA 15139
MLS# 1721093Listed by: COLDWELL BANKER REALTY - Open Sat, 11am to 1pm
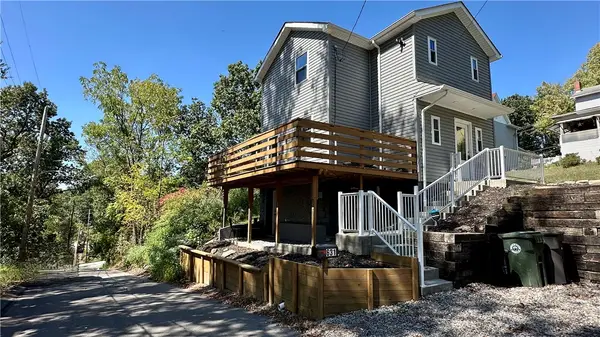 $264,999Active2 beds 3 baths
$264,999Active2 beds 3 baths631 Maple Way, Oakmont, PA 15139
MLS# 1720834Listed by: CENTURY 21 AMERICAN HERITAGE 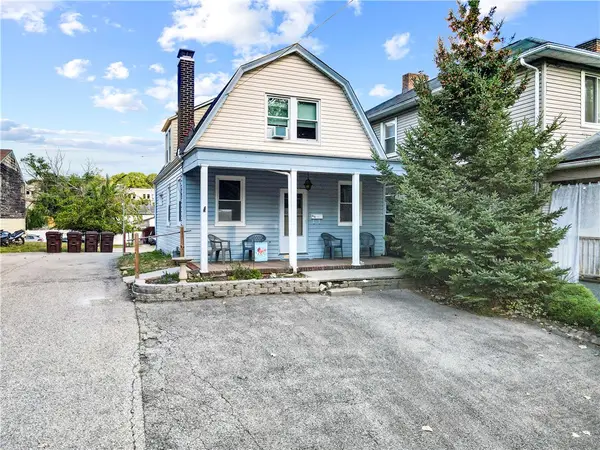 $169,900Active2 beds 2 baths1,287 sq. ft.
$169,900Active2 beds 2 baths1,287 sq. ft.314 2nd Street, Oakmont, PA 15139
MLS# 1720292Listed by: HOWARD HANNA REAL ESTATE SERVICES- Open Sun, 1:30 to 3:30pm
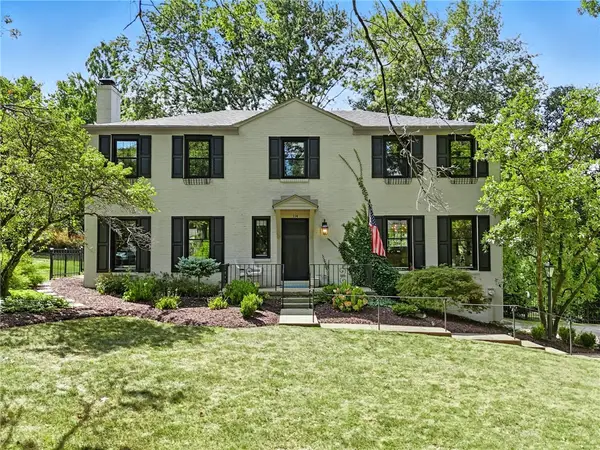 $900,000Active4 beds 3 baths2,376 sq. ft.
$900,000Active4 beds 3 baths2,376 sq. ft.114 Oak Glen Dr, Oakmont, PA 15139
MLS# 1719229Listed by: HOWARD HANNA REAL ESTATE SERVICES
