206 7th St, Oakmont, PA 15139
Local realty services provided by:ERA Johnson Real Estate, Inc.
206 7th St,Oakmont, PA 15139
$250,000
- 4 Beds
- 4 Baths
- 2,040 sq. ft.
- Single family
- Active
Listed by: michael pohlot
Office: janus realty advisors
MLS#:1728903
Source:PA_WPN
Price summary
- Price:$250,000
- Price per sq. ft.:$122.55
About this home
Experience the best of Oakmont living in this spacious 4-bd, 3-bath home, ideally located on a dead-end street. Over 2,000 sqft of inviting space enter through a warm entryway that leads into an open living, dining, & kitchen area perfect for entertaining. The 1stt floor features stylish LVP flooring and the convenience of a laundry room with a full bath for extra functionality. Upstairs, find four comfortable bedrooms and two updated bathrooms, with a generous master suite on the second floor boasting a soaker tub, separate shower, and walk-in closet. The 3rd level offers flexible space, ideal for guests or a home office. Recent upgrades, including furnace, electric, & HWT for peace of mind. Just minutes from Route 28 and Highland Park Bridge, Riverside SD, commuting is effortless. Step outside and enjoy walking to movie theater, shops, restaurants, library, ball fields, and parks. Don’t miss your chance to own this charming home in one of Oakmont’s most desirable locations.
Contact an agent
Home facts
- Year built:1910
- Listing ID #:1728903
- Added:103 day(s) ago
- Updated:February 10, 2026 at 10:56 AM
Rooms and interior
- Bedrooms:4
- Total bathrooms:4
- Full bathrooms:3
- Half bathrooms:1
- Living area:2,040 sq. ft.
Heating and cooling
- Heating:Gas
Structure and exterior
- Roof:Asphalt
- Year built:1910
- Building area:2,040 sq. ft.
- Lot area:0.12 Acres
Utilities
- Water:Public
Finances and disclosures
- Price:$250,000
- Price per sq. ft.:$122.55
- Tax amount:$4,421
New listings near 206 7th St
- New
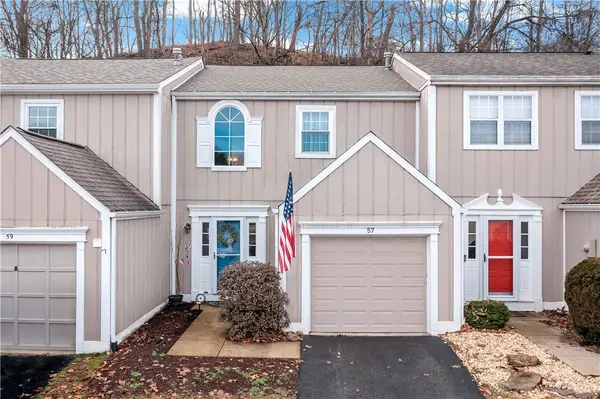 $225,000Active2 beds 2 baths1,288 sq. ft.
$225,000Active2 beds 2 baths1,288 sq. ft.57 New London Lane, Oakmont, PA 15139
MLS# 1738719Listed by: BERKSHIRE HATHAWAY THE PREFERRED REALTY  $315,000Pending3 beds 2 baths1,095 sq. ft.
$315,000Pending3 beds 2 baths1,095 sq. ft.30 Crystal Pl, Oakmont, PA 15139
MLS# 1738584Listed by: OAKMONT REALTY CO.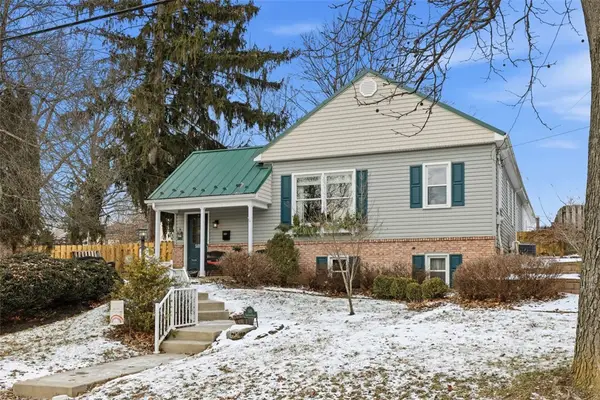 $489,000Pending3 beds 3 baths2,129 sq. ft.
$489,000Pending3 beds 3 baths2,129 sq. ft.509 11th St, Oakmont, PA 15139
MLS# 1738186Listed by: PIATT SOTHEBY'S INTERNATIONAL REALTY $524,900Active3 beds 2 baths1,460 sq. ft.
$524,900Active3 beds 2 baths1,460 sq. ft.359 Pennsylvania Ave, Oakmont, PA 15139
MLS# 1737705Listed by: HOWARD HANNA REAL ESTATE SERVICES $139,900Active2 beds 1 baths
$139,900Active2 beds 1 baths656 Elm Way, Oakmont, PA 15139
MLS# 1737478Listed by: BERKSHIRE HATHAWAY THE PREFERRED REALTY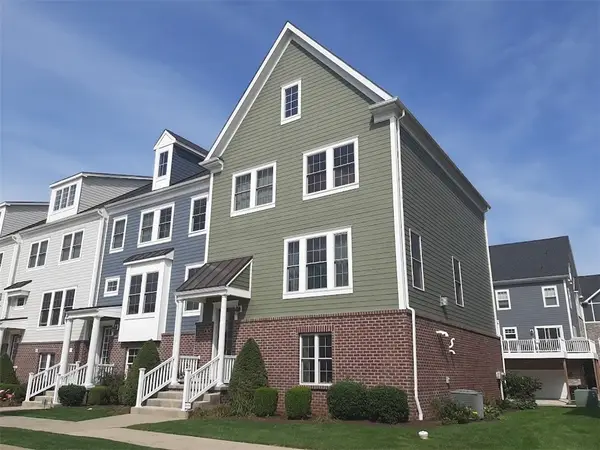 $620,000Active3 beds 3 baths2,670 sq. ft.
$620,000Active3 beds 3 baths2,670 sq. ft.221 Riverfront St, Oakmont, PA 15139
MLS# 1737394Listed by: RE/MAX SELECT REALTY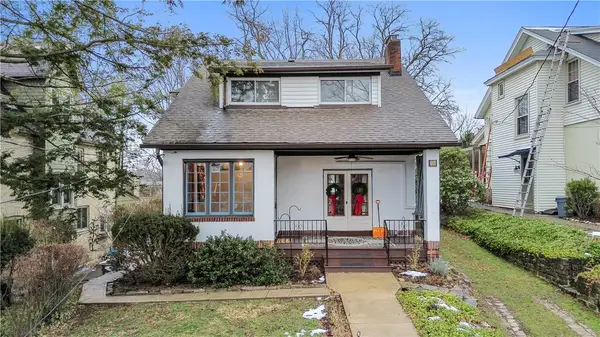 $449,900Active4 beds 2 baths1,822 sq. ft.
$449,900Active4 beds 2 baths1,822 sq. ft.705 Washington Avenue, Oakmont, PA 15139
MLS# 1736536Listed by: HOWARD HANNA REAL ESTATE SERVICES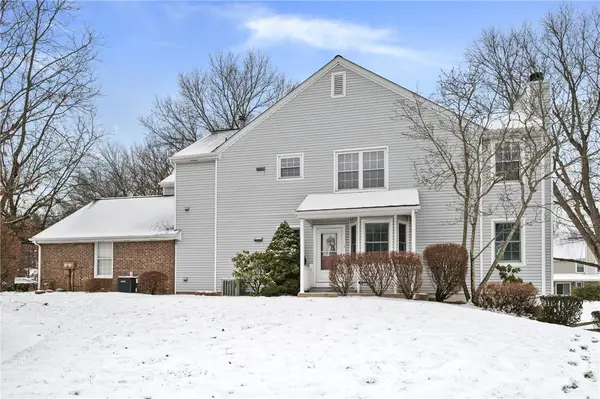 $319,000Pending3 beds 3 baths1,794 sq. ft.
$319,000Pending3 beds 3 baths1,794 sq. ft.1543 Merion Ln, Oakmont, PA 15139
MLS# 1735643Listed by: RE/MAX SELECT REALTY $725,000Pending4 beds 3 baths
$725,000Pending4 beds 3 baths407 Hulton Rd, Oakmont, PA 15139
MLS# 1735556Listed by: RE/MAX SELECT REALTY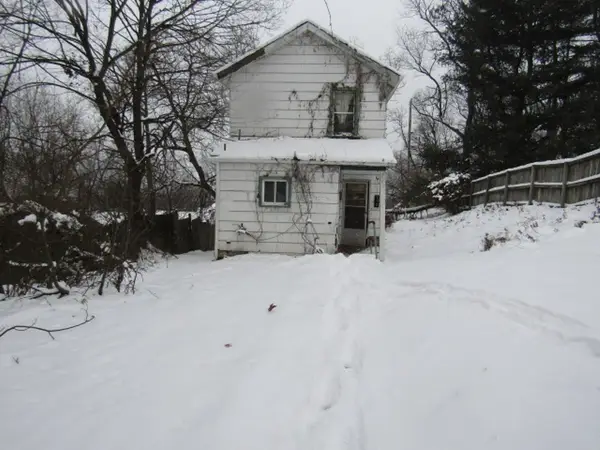 $49,900Pending2 beds 1 baths966 sq. ft.
$49,900Pending2 beds 1 baths966 sq. ft.712 7th St, Oakmont, PA 15139
MLS# 1734905Listed by: KELLER WILLIAMS REALTY

