31 Huston Rd, Oakmont, PA 15139
Local realty services provided by:ERA Lechner & Associates, Inc.
Listed by: christine healy
Office: re/max real estate solutions
MLS#:1726449
Source:PA_WPN
Price summary
- Price:$272,500
- Price per sq. ft.:$197.89
- Monthly HOA dues:$250
About this home
Welcome to riverfront living in the heart of Oakmont! This beautifully refreshed 2-bedroom, 2-bath condo blends comfort, convenience, & unbeatable views. Enjoy nearly 1,400 sq ft of low-maintenance, single-level living w/ all-new LVP flooring & a renovated kitchen featuring new cabinetry & quartz counters. The open dining & living areas transition seamlessly to a covered patio through brand-new sliding glass doors - your front-row seat to watch rowers & boats glide along the river, framed by a stunning backdrop of mature trees. When the temperature drops, cozy up by the gas fireplace & let the river view become your living artwork. Spacious bedrooms, generous storage, & in-unit laundry make daily life a breeze. Start your morning with a coffee & croissant just across the street at the renowned Oakmont Bakery, then stroll through the vibrant shops & eateries of Oakmont’s walkable business district. Enjoy carefree living along the Allegheny River in the charming community of Oakmont!
Contact an agent
Home facts
- Year built:1985
- Listing ID #:1726449
- Added:114 day(s) ago
- Updated:February 10, 2026 at 08:36 AM
Rooms and interior
- Bedrooms:2
- Total bathrooms:2
- Full bathrooms:2
- Living area:1,377 sq. ft.
Heating and cooling
- Cooling:Central Air
- Heating:Gas
Structure and exterior
- Roof:Asphalt
- Year built:1985
- Building area:1,377 sq. ft.
Utilities
- Water:Public
Finances and disclosures
- Price:$272,500
- Price per sq. ft.:$197.89
- Tax amount:$5,139
New listings near 31 Huston Rd
- New
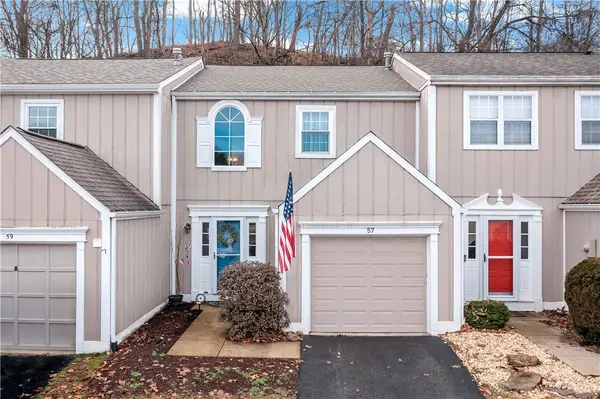 $225,000Active2 beds 2 baths1,288 sq. ft.
$225,000Active2 beds 2 baths1,288 sq. ft.57 New London Lane, Oakmont, PA 15139
MLS# 1738719Listed by: BERKSHIRE HATHAWAY THE PREFERRED REALTY  $315,000Pending3 beds 2 baths1,095 sq. ft.
$315,000Pending3 beds 2 baths1,095 sq. ft.30 Crystal Pl, Oakmont, PA 15139
MLS# 1738584Listed by: OAKMONT REALTY CO.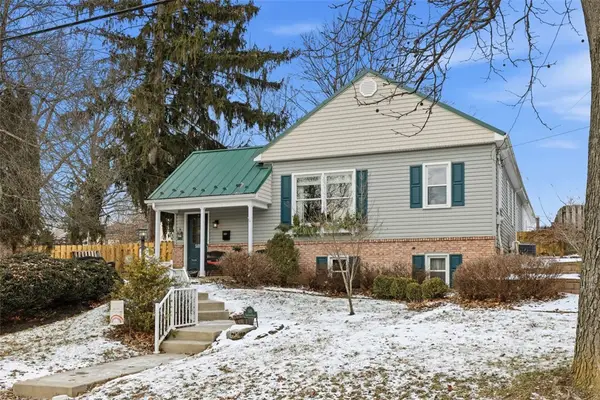 $489,000Pending3 beds 3 baths2,129 sq. ft.
$489,000Pending3 beds 3 baths2,129 sq. ft.509 11th St, Oakmont, PA 15139
MLS# 1738186Listed by: PIATT SOTHEBY'S INTERNATIONAL REALTY $524,900Active3 beds 2 baths1,460 sq. ft.
$524,900Active3 beds 2 baths1,460 sq. ft.359 Pennsylvania Ave, Oakmont, PA 15139
MLS# 1737705Listed by: HOWARD HANNA REAL ESTATE SERVICES $139,900Active2 beds 1 baths
$139,900Active2 beds 1 baths656 Elm Way, Oakmont, PA 15139
MLS# 1737478Listed by: BERKSHIRE HATHAWAY THE PREFERRED REALTY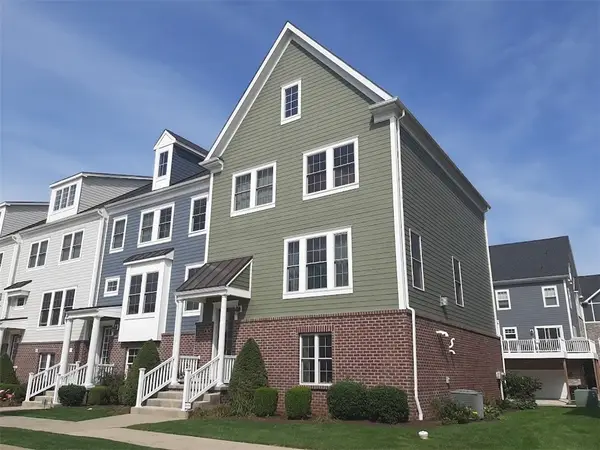 $620,000Active3 beds 3 baths2,670 sq. ft.
$620,000Active3 beds 3 baths2,670 sq. ft.221 Riverfront St, Oakmont, PA 15139
MLS# 1737394Listed by: RE/MAX SELECT REALTY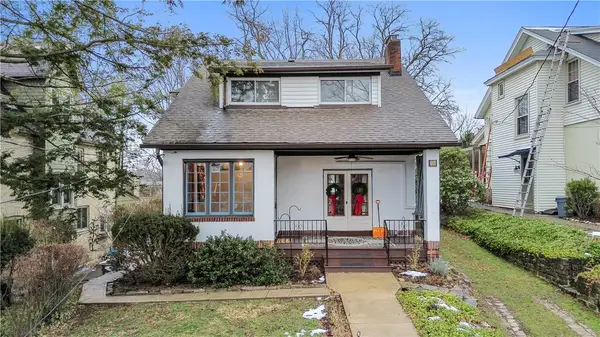 $449,900Active4 beds 2 baths1,822 sq. ft.
$449,900Active4 beds 2 baths1,822 sq. ft.705 Washington Avenue, Oakmont, PA 15139
MLS# 1736536Listed by: HOWARD HANNA REAL ESTATE SERVICES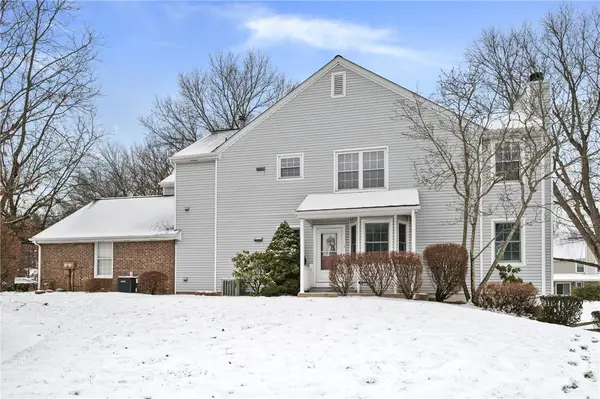 $319,000Pending3 beds 3 baths1,794 sq. ft.
$319,000Pending3 beds 3 baths1,794 sq. ft.1543 Merion Ln, Oakmont, PA 15139
MLS# 1735643Listed by: RE/MAX SELECT REALTY $725,000Pending4 beds 3 baths
$725,000Pending4 beds 3 baths407 Hulton Rd, Oakmont, PA 15139
MLS# 1735556Listed by: RE/MAX SELECT REALTY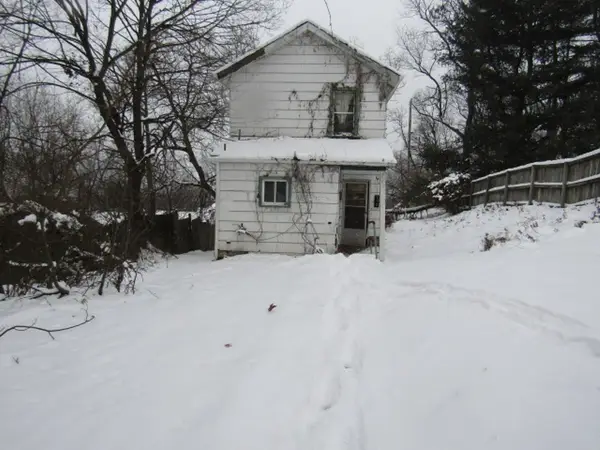 $49,900Pending2 beds 1 baths966 sq. ft.
$49,900Pending2 beds 1 baths966 sq. ft.712 7th St, Oakmont, PA 15139
MLS# 1734905Listed by: KELLER WILLIAMS REALTY

