85 1st Street, Oakmont, PA 15139
Local realty services provided by:ERA Lechner & Associates, Inc.
Listed by: deborah donahue-kane
Office: howard hanna real estate services
MLS#:1711608
Source:PA_WPN
Price summary
- Price:$2,999,400
- Price per sq. ft.:$591.6
- Monthly HOA dues:$180
About this home
Final opportunity to own a Shoreline home at The River’s Edge of Oakmont! This is the last one and it's located on the second-largest Shoreline lot in this exceptional riverfront community. Elevated above the water’s edge of the Allegheny River, the Shoreline homes boast breathtaking views from expansive windows, glass doors, spacious porches, and private decks. Currently under construction, this home gives buyers the opportunity to make interior selections. Thoughtful design details include in-home elevator for easy access to all levels; 10-ft ceilings on main level; wide-plank wood flooring; coffered ceiling and a built-in bar in dining area; open-concept kitchen w/ large island; and a luxurious primary suite overlooking the water. The River’s Edge amenities include the residents’ clubhouse with fitness center, and infinity pool. The HOA takes care of lawn care, common areas, & snow removal for stress-free living.
Renderings for marketing purposes only.
Contact an agent
Home facts
- Year built:2025
- Listing ID #:1711608
- Added:212 day(s) ago
- Updated:February 10, 2026 at 08:36 AM
Rooms and interior
- Bedrooms:4
- Total bathrooms:5
- Full bathrooms:5
- Living area:5,070 sq. ft.
Heating and cooling
- Cooling:Central Air
- Heating:Gas
Structure and exterior
- Roof:Asphalt
- Year built:2025
- Building area:5,070 sq. ft.
- Lot area:0.16 Acres
Utilities
- Water:Public
Finances and disclosures
- Price:$2,999,400
- Price per sq. ft.:$591.6
- Tax amount:$51
New listings near 85 1st Street
- New
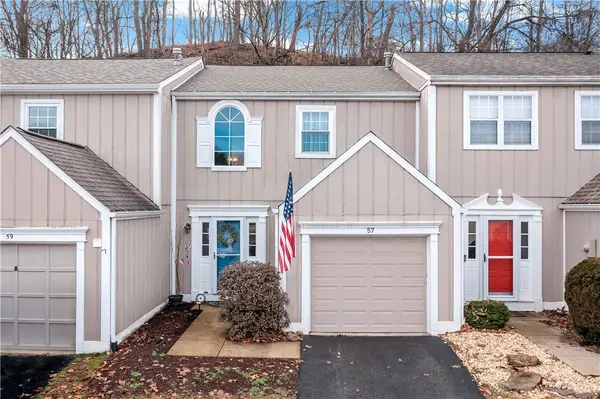 $225,000Active2 beds 2 baths1,288 sq. ft.
$225,000Active2 beds 2 baths1,288 sq. ft.57 New London Lane, Oakmont, PA 15139
MLS# 1738719Listed by: BERKSHIRE HATHAWAY THE PREFERRED REALTY  $315,000Pending3 beds 2 baths1,095 sq. ft.
$315,000Pending3 beds 2 baths1,095 sq. ft.30 Crystal Pl, Oakmont, PA 15139
MLS# 1738584Listed by: OAKMONT REALTY CO.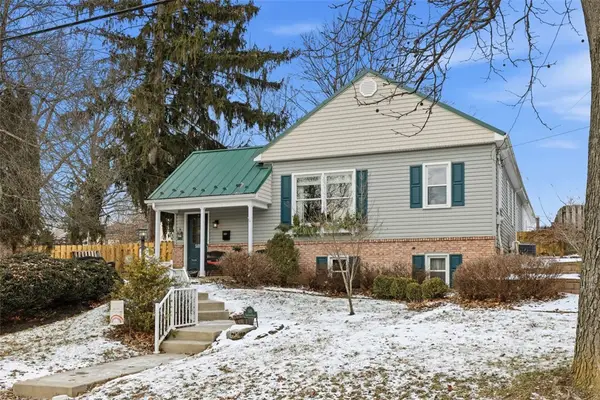 $489,000Pending3 beds 3 baths2,129 sq. ft.
$489,000Pending3 beds 3 baths2,129 sq. ft.509 11th St, Oakmont, PA 15139
MLS# 1738186Listed by: PIATT SOTHEBY'S INTERNATIONAL REALTY $524,900Active3 beds 2 baths1,460 sq. ft.
$524,900Active3 beds 2 baths1,460 sq. ft.359 Pennsylvania Ave, Oakmont, PA 15139
MLS# 1737705Listed by: HOWARD HANNA REAL ESTATE SERVICES $139,900Active2 beds 1 baths
$139,900Active2 beds 1 baths656 Elm Way, Oakmont, PA 15139
MLS# 1737478Listed by: BERKSHIRE HATHAWAY THE PREFERRED REALTY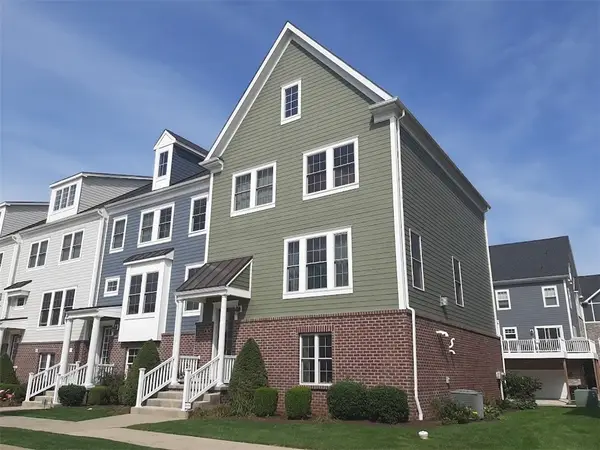 $620,000Active3 beds 3 baths2,670 sq. ft.
$620,000Active3 beds 3 baths2,670 sq. ft.221 Riverfront St, Oakmont, PA 15139
MLS# 1737394Listed by: RE/MAX SELECT REALTY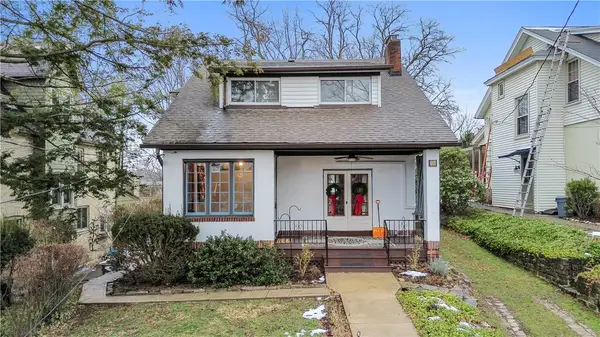 $449,900Active4 beds 2 baths1,822 sq. ft.
$449,900Active4 beds 2 baths1,822 sq. ft.705 Washington Avenue, Oakmont, PA 15139
MLS# 1736536Listed by: HOWARD HANNA REAL ESTATE SERVICES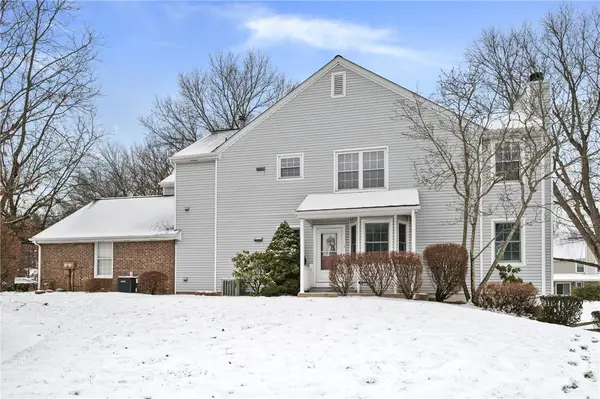 $319,000Pending3 beds 3 baths1,794 sq. ft.
$319,000Pending3 beds 3 baths1,794 sq. ft.1543 Merion Ln, Oakmont, PA 15139
MLS# 1735643Listed by: RE/MAX SELECT REALTY $725,000Pending4 beds 3 baths
$725,000Pending4 beds 3 baths407 Hulton Rd, Oakmont, PA 15139
MLS# 1735556Listed by: RE/MAX SELECT REALTY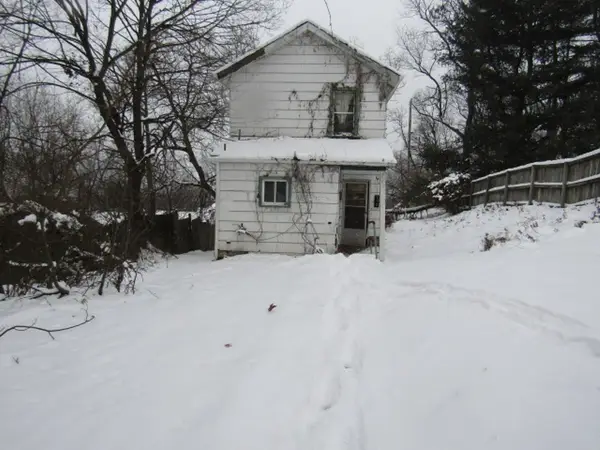 $49,900Pending2 beds 1 baths966 sq. ft.
$49,900Pending2 beds 1 baths966 sq. ft.712 7th St, Oakmont, PA 15139
MLS# 1734905Listed by: KELLER WILLIAMS REALTY

