116 Douglas Drive, Ohara Township, PA 15215
Local realty services provided by:ERA Johnson Real Estate, Inc.
116 Douglas Drive,O'Hara, PA 15215
$549,900
- 5 Beds
- 4 Baths
- 2,960 sq. ft.
- Single family
- Pending
Listed by: kelsey friday
Office: howard hanna real estate services
MLS#:1715002
Source:PA_WPN
Price summary
- Price:$549,900
- Price per sq. ft.:$185.78
About this home
Welcome to 116 Douglas Drive - Where Comfort Meets Location! Tucked at the end of a quiet cul-de-sac, this beautifully updated 5-bedroom home offers privacy and space in a highly walkable neighborhood near Kerr Elementary in the Fox Chapel Area School District. Enjoy nature views from the oversized private deck, perfect for entertaining, with direct access to the open-concept kitchen and family room. Inside, refinished hardwood floors flow throughout, complementing the fully renovated kitchen with brand-new appliances. All bathrooms are stylishly updated, and new siding adds fresh curb appeal. The fenced backyard is ideal for kids and pets, while the finished and newly renovated walk-out lower level provides additional living space. A large shed perched in the woods offers ample storage for tools or hobbies. Also walking distance to Kerrwood Park nestled in the woods behind the neighborhood. This home truly has it all - location, updates, space, and charm!
Contact an agent
Home facts
- Year built:1965
- Listing ID #:1715002
- Added:96 day(s) ago
- Updated:November 11, 2025 at 11:03 AM
Rooms and interior
- Bedrooms:5
- Total bathrooms:4
- Full bathrooms:2
- Half bathrooms:2
- Living area:2,960 sq. ft.
Heating and cooling
- Cooling:Central Air
- Heating:Gas
Structure and exterior
- Roof:Asphalt
- Year built:1965
- Building area:2,960 sq. ft.
- Lot area:0.64 Acres
Utilities
- Water:Public
Finances and disclosures
- Price:$549,900
- Price per sq. ft.:$185.78
- Tax amount:$9,167
New listings near 116 Douglas Drive
- New
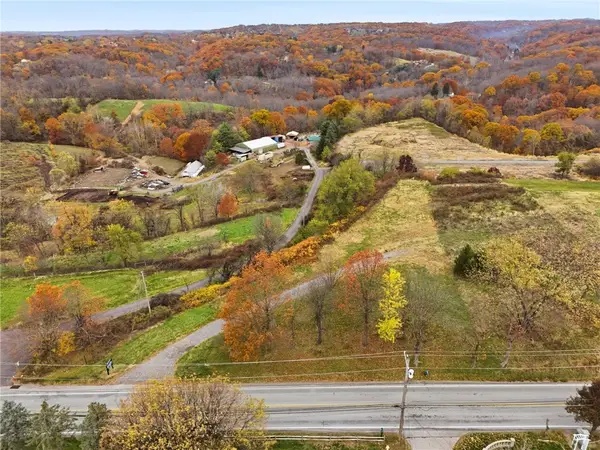 $375,000Active-- beds -- baths
$375,000Active-- beds -- baths329 Dorseyville, O'Hara, PA 15215
MLS# 1730125Listed by: COLDWELL BANKER REALTY - New
 $539,000Active4 beds 3 baths
$539,000Active4 beds 3 baths600 Glengary, O'Hara, PA 15215
MLS# 1729352Listed by: HOWARD HANNA REAL ESTATE SERVICES - New
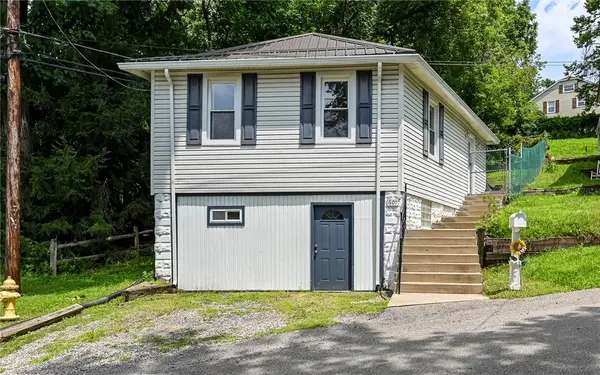 $140,000Active1 beds 1 baths
$140,000Active1 beds 1 baths601 Midway Drive, O'Hara, PA 15215
MLS# 1729702Listed by: TOWNE & COUNTRY REAL ESTATE AND APPRAISALS, LLC - New
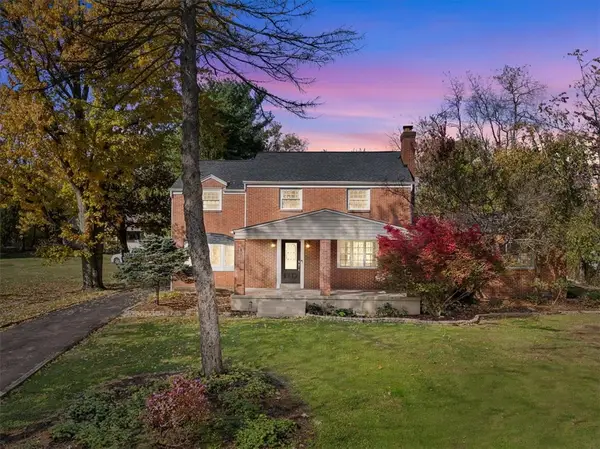 $669,000Active5 beds 3 baths3,144 sq. ft.
$669,000Active5 beds 3 baths3,144 sq. ft.201 Dorseyville Rd, O'Hara, PA 15215
MLS# 1727669Listed by: BERKSHIRE HATHAWAY THE PREFERRED REALTY - New
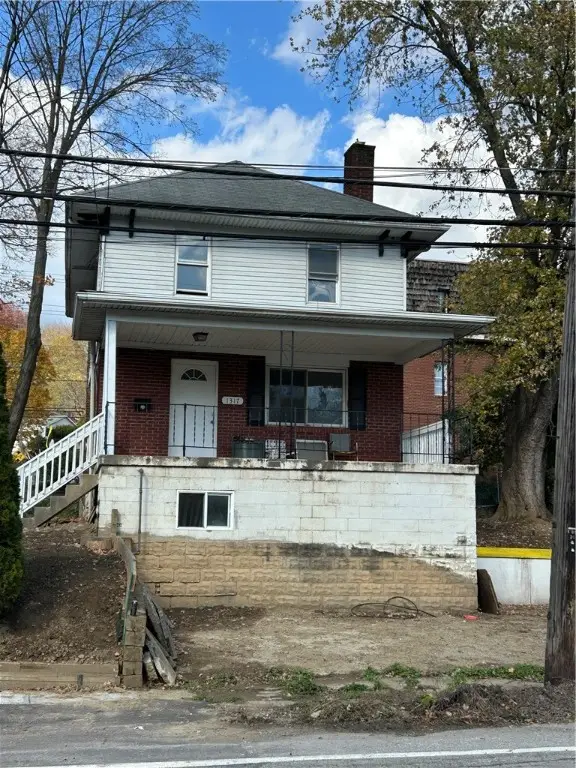 $230,000Active3 beds 2 baths1,554 sq. ft.
$230,000Active3 beds 2 baths1,554 sq. ft.1317 Old Freeport Rd, Fox Chapel, PA 15238
MLS# 1728917Listed by: HOWARD HANNA REAL ESTATE SERVICES 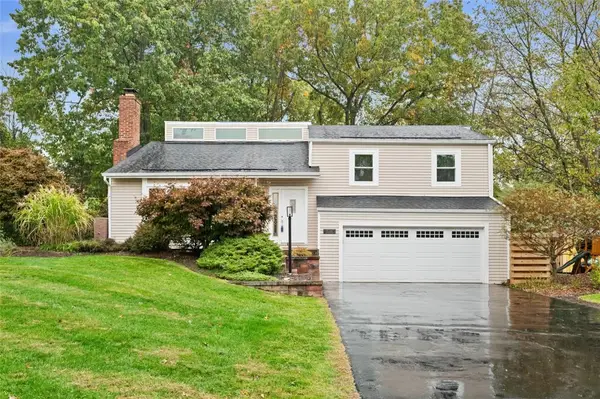 $659,000Pending4 beds 3 baths1,716 sq. ft.
$659,000Pending4 beds 3 baths1,716 sq. ft.1502 Kelly Road, O'Hara, PA 15116
MLS# 1726789Listed by: COLDWELL BANKER REALTY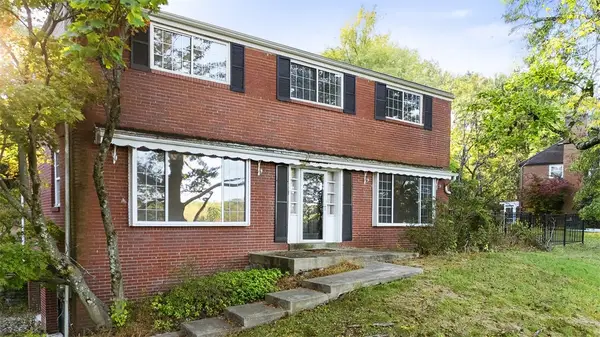 $450,000Pending4 beds 4 baths2,028 sq. ft.
$450,000Pending4 beds 4 baths2,028 sq. ft.214 Farmington Rd, O'Hara, PA 15215
MLS# 1726356Listed by: ENGEL & VOLKERS SEWICKLEY $465,000Pending2 beds 4 baths2,017 sq. ft.
$465,000Pending2 beds 4 baths2,017 sq. ft.204 Kensington Ct, O'Hara, PA 15238
MLS# 1725412Listed by: KELLER WILLIAMS REALTY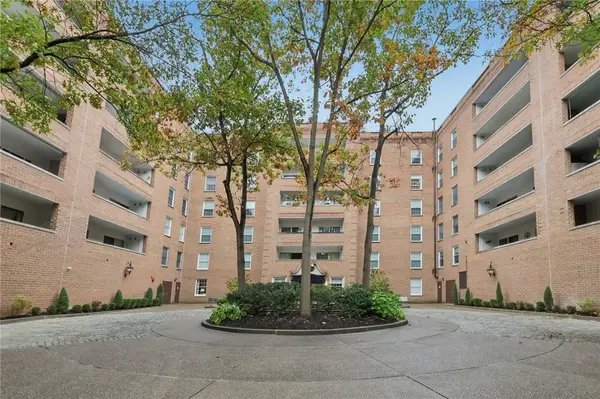 $495,000Active3 beds 2 baths1,900 sq. ft.
$495,000Active3 beds 2 baths1,900 sq. ft.300 Fox Chapel Rd #605, O'Hara, PA 15238
MLS# 1726675Listed by: HOWARD HANNA REAL ESTATE SERVICES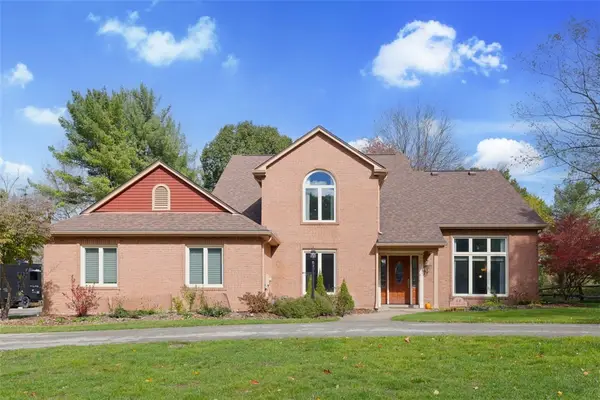 $785,000Active4 beds 3 baths3,206 sq. ft.
$785,000Active4 beds 3 baths3,206 sq. ft.64 Fox Pointe Pl, Fox Chapel, PA 15238
MLS# 1726511Listed by: CROWN HOMES REAL ESTATE
