178 Woodshire Drive, Ohara Township, PA 15215
Local realty services provided by:ERA Lechner & Associates, Inc.
Listed by: jane herrmann
Office: berkshire hathaway homeservices the preferred real
MLS#:1721325
Source:PA_WPN
Price summary
- Price:$650,000
- Price per sq. ft.:$242.54
About this home
Spacious and well maintained home in a desirable neighborhood in Fox Chapel Area. This 4 bedroom, 2 full bath, 2 half bath home features generously sized rooms, refinished hardwood floors, and an updated kitchen with lots of cabinetry. A lovely classic dining room with a large picture window and a beautiful living room that flows seamlessly to the patio and private backyard. There is a first floor den/office, great for working at home. Upstairs the bedrooms all have hardwood and roomy closets. The finished lower level offers flexible space for a 5th bedroom, gym, 1/2 bath, plus storage. You will enjoy new windows, and newer mechanics, new sewerline. Large level drive and attached garage too! Located in a prime spot within the Fox Chapel Area, this home offers quick commutes to Fox Chapel amenities, community center, library, shopping, dining, parks and convenient access to Route 28 makes for easy travel to city, and Oakland’s universities and medical centers. O'Hara Elementary.
Contact an agent
Home facts
- Year built:1969
- Listing ID #:1721325
- Added:44 day(s) ago
- Updated:November 11, 2025 at 11:03 AM
Rooms and interior
- Bedrooms:4
- Total bathrooms:4
- Full bathrooms:2
- Half bathrooms:2
- Living area:2,680 sq. ft.
Heating and cooling
- Cooling:Central Air
- Heating:Gas
Structure and exterior
- Roof:Asphalt
- Year built:1969
- Building area:2,680 sq. ft.
- Lot area:0.5 Acres
Utilities
- Water:Public
Finances and disclosures
- Price:$650,000
- Price per sq. ft.:$242.54
- Tax amount:$10,459
New listings near 178 Woodshire Drive
- New
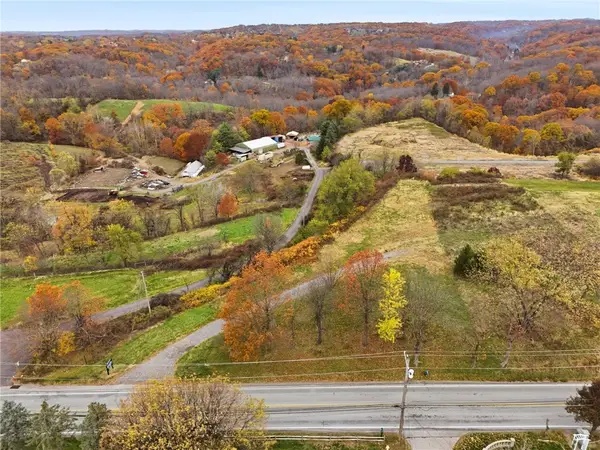 $375,000Active-- beds -- baths
$375,000Active-- beds -- baths329 Dorseyville, O'Hara, PA 15215
MLS# 1730125Listed by: COLDWELL BANKER REALTY - New
 $539,000Active4 beds 3 baths
$539,000Active4 beds 3 baths600 Glengary, O'Hara, PA 15215
MLS# 1729352Listed by: HOWARD HANNA REAL ESTATE SERVICES - New
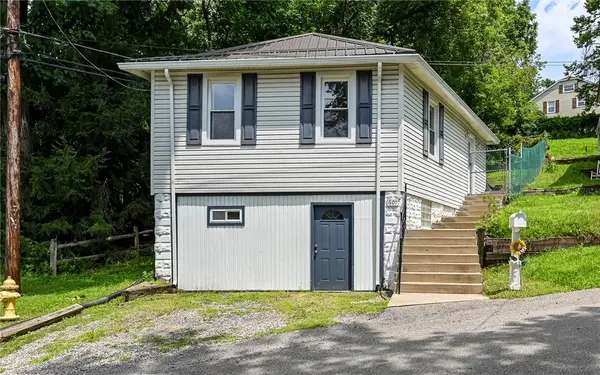 $140,000Active1 beds 1 baths
$140,000Active1 beds 1 baths601 Midway Drive, O'Hara, PA 15215
MLS# 1729702Listed by: TOWNE & COUNTRY REAL ESTATE AND APPRAISALS, LLC - New
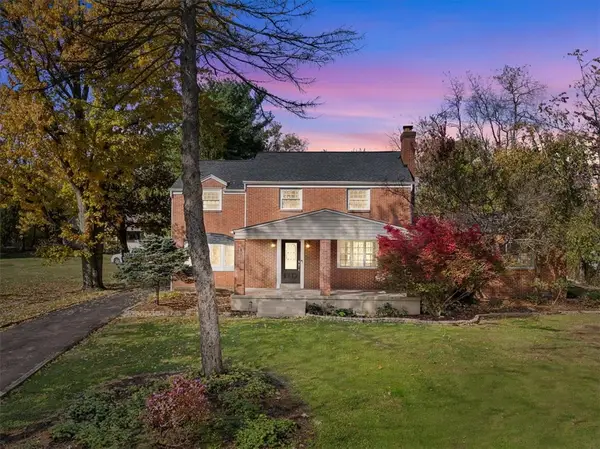 $669,000Active5 beds 3 baths3,144 sq. ft.
$669,000Active5 beds 3 baths3,144 sq. ft.201 Dorseyville Rd, O'Hara, PA 15215
MLS# 1727669Listed by: BERKSHIRE HATHAWAY THE PREFERRED REALTY - New
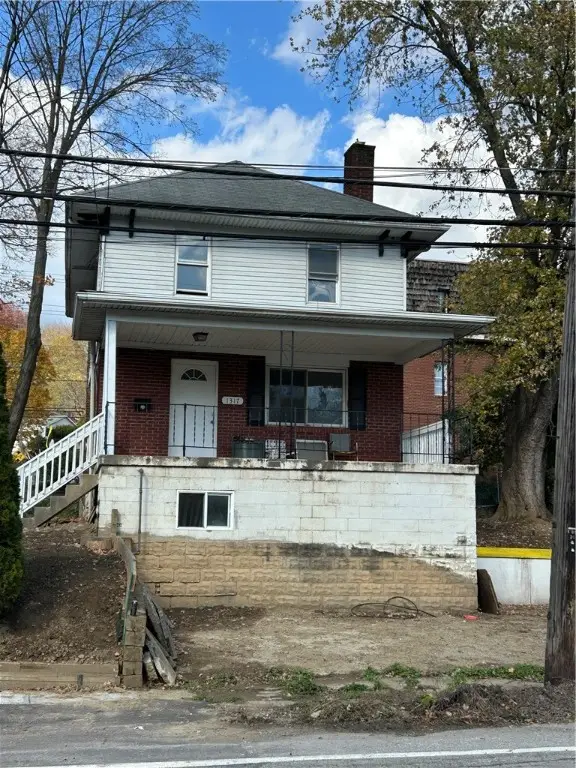 $230,000Active3 beds 2 baths1,554 sq. ft.
$230,000Active3 beds 2 baths1,554 sq. ft.1317 Old Freeport Rd, Fox Chapel, PA 15238
MLS# 1728917Listed by: HOWARD HANNA REAL ESTATE SERVICES 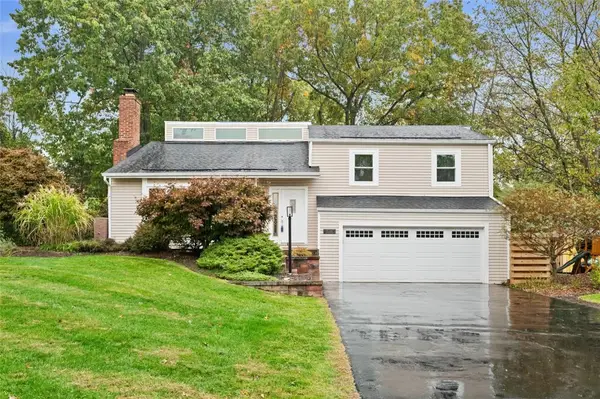 $659,000Pending4 beds 3 baths1,716 sq. ft.
$659,000Pending4 beds 3 baths1,716 sq. ft.1502 Kelly Road, O'Hara, PA 15116
MLS# 1726789Listed by: COLDWELL BANKER REALTY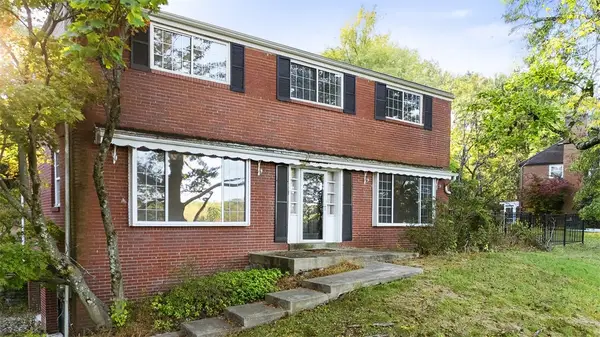 $450,000Pending4 beds 4 baths2,028 sq. ft.
$450,000Pending4 beds 4 baths2,028 sq. ft.214 Farmington Rd, O'Hara, PA 15215
MLS# 1726356Listed by: ENGEL & VOLKERS SEWICKLEY $465,000Pending2 beds 4 baths2,017 sq. ft.
$465,000Pending2 beds 4 baths2,017 sq. ft.204 Kensington Ct, O'Hara, PA 15238
MLS# 1725412Listed by: KELLER WILLIAMS REALTY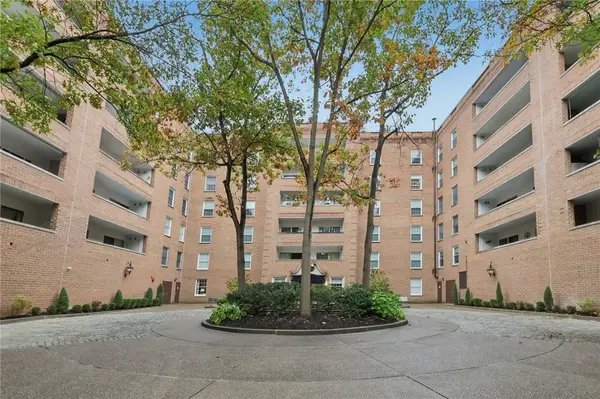 $495,000Active3 beds 2 baths1,900 sq. ft.
$495,000Active3 beds 2 baths1,900 sq. ft.300 Fox Chapel Rd #605, O'Hara, PA 15238
MLS# 1726675Listed by: HOWARD HANNA REAL ESTATE SERVICES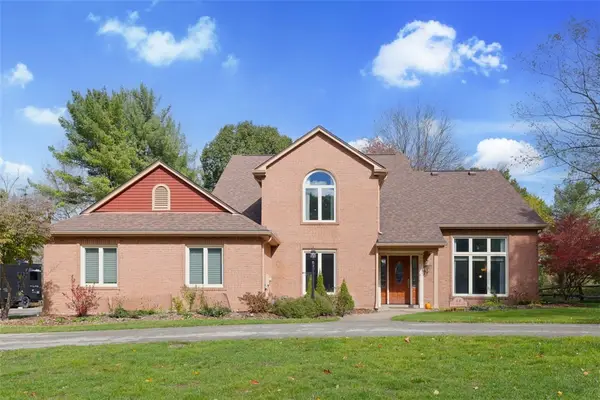 $785,000Active4 beds 3 baths3,206 sq. ft.
$785,000Active4 beds 3 baths3,206 sq. ft.64 Fox Pointe Pl, Fox Chapel, PA 15238
MLS# 1726511Listed by: CROWN HOMES REAL ESTATE
