6 Timberlane Drive, Ohara Township, PA 15238
Local realty services provided by:ERA Johnson Real Estate, Inc.
Listed by: deborah kane
Office: howard hanna real estate services
MLS#:1726139
Source:PA_WPN
Price summary
- Price:$869,900
- Price per sq. ft.:$249.26
About this home
Enchanting Showplace! Stunning walkway to front entrance! Open concept layout! Formal light filled Living room w/bay window & gleaming hardwood & marble fireplace! Fabulous Chefs Kitchen featuring, double sinks, abundant cabinet space w/glass doors, granite counter tops, tile floor, stainless appliances w/double ovens & stove tops w/hood, skylights, & recessed lights! Breakfast room w/floor to ceiling windows plus stained glass window & glass door leading to screened in porch! Family room w/recessed lights & fireplace w/door leading to deck! First floor Home Office w/built in book cases leading to breathtaking Great room w/vaulted & beamed ceiling plus french doors to back yard! Master Bedroom w/Master Bath featuring whirlpool tub & walk in shower & wall of closets! Updated Main Bath on 2nd floor + 3 more bedrooms! Finished lower level w/half bath! Large level lush yard w/cascading decks! Home across from Fox Chapel High school and Park! Minutes to 28, shopping & dining! A True DREAM!
Contact an agent
Home facts
- Year built:1945
- Listing ID #:1726139
- Added:118 day(s) ago
- Updated:February 10, 2026 at 10:56 AM
Rooms and interior
- Bedrooms:4
- Total bathrooms:4
- Full bathrooms:2
- Half bathrooms:2
- Living area:3,490 sq. ft.
Heating and cooling
- Cooling:Central Air, Electric
- Heating:Gas
Structure and exterior
- Roof:Asphalt
- Year built:1945
- Building area:3,490 sq. ft.
- Lot area:0.74 Acres
Utilities
- Water:Public
Finances and disclosures
- Price:$869,900
- Price per sq. ft.:$249.26
- Tax amount:$10,984
New listings near 6 Timberlane Drive
- New
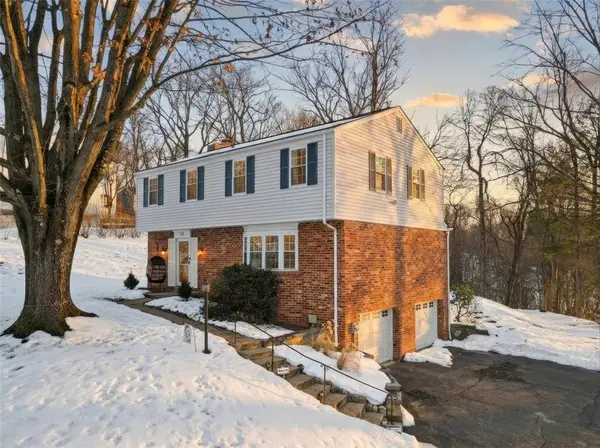 $629,900Active4 beds 3 baths1,933 sq. ft.
$629,900Active4 beds 3 baths1,933 sq. ft.220 Cornwall Drive, O'Hara, PA 15238
MLS# 1739791Listed by: HOWARD HANNA REAL ESTATE SERVICES - Open Sat, 10am to 12pmNew
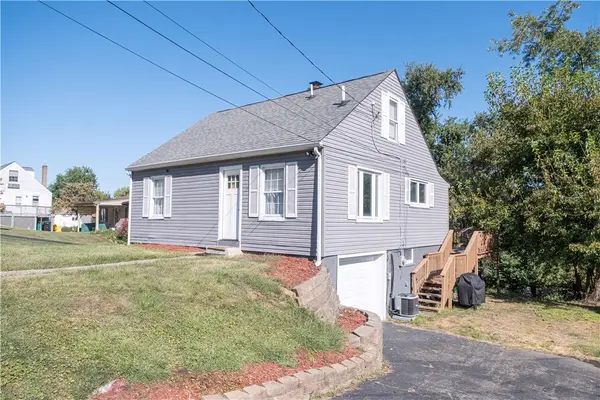 $280,000Active2 beds 2 baths1,080 sq. ft.
$280,000Active2 beds 2 baths1,080 sq. ft.721 Linwood Dr, O'Hara, PA 15215
MLS# 1739028Listed by: RIVER POINT REALTY, LLC - Open Sat, 1 to 3pm
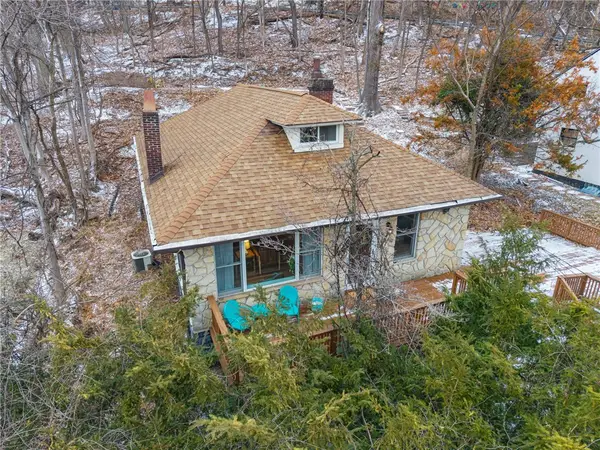 $359,000Active3 beds 2 baths1,989 sq. ft.
$359,000Active3 beds 2 baths1,989 sq. ft.309 Highland Ter, O'Hara, PA 15215
MLS# 1738376Listed by: RE/MAX SELECT REALTY 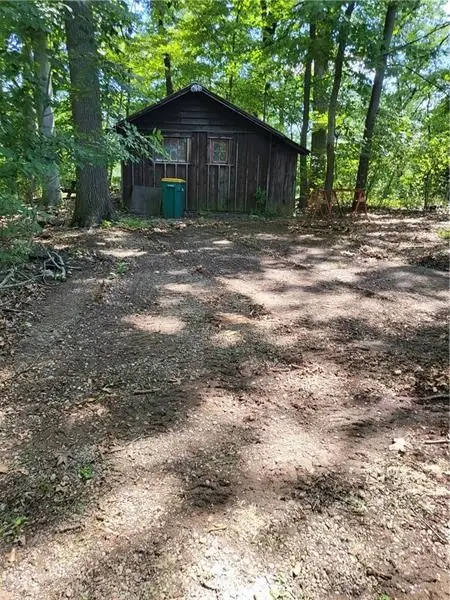 $349,900Active-- beds 1 baths
$349,900Active-- beds 1 baths0 Holland Dr, O'Hara, PA 15238
MLS# 1737986Listed by: COLDWELL BANKER REALTY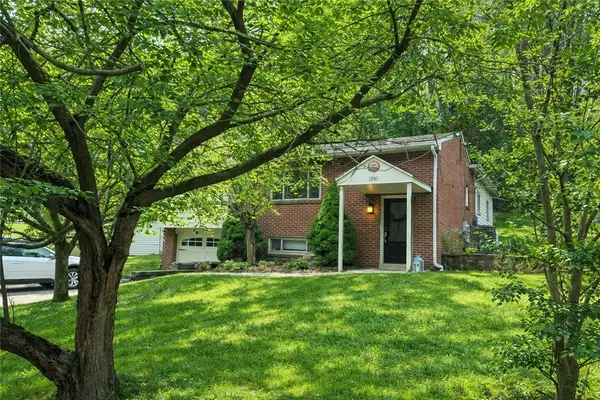 $390,000Active3 beds 3 baths1,809 sq. ft.
$390,000Active3 beds 3 baths1,809 sq. ft.1085 Saxonburg Blvd, O'Hara, PA 15116
MLS# 1737423Listed by: COMPASS PENNSYLVANIA, LLC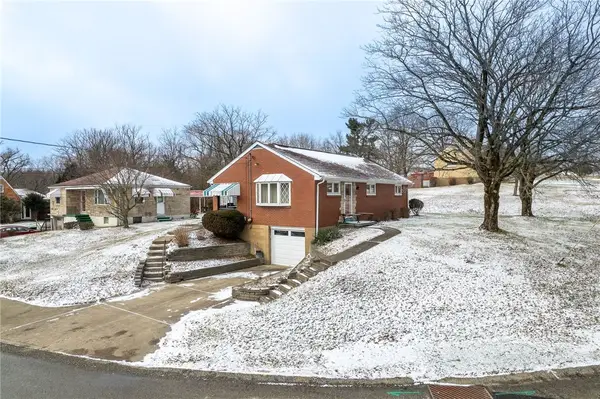 $229,999Pending3 beds 1 baths930 sq. ft.
$229,999Pending3 beds 1 baths930 sq. ft.1501 Middlecrest Dr, O'Hara, PA 15116
MLS# 1737570Listed by: KELLER WILLIAMS REALTY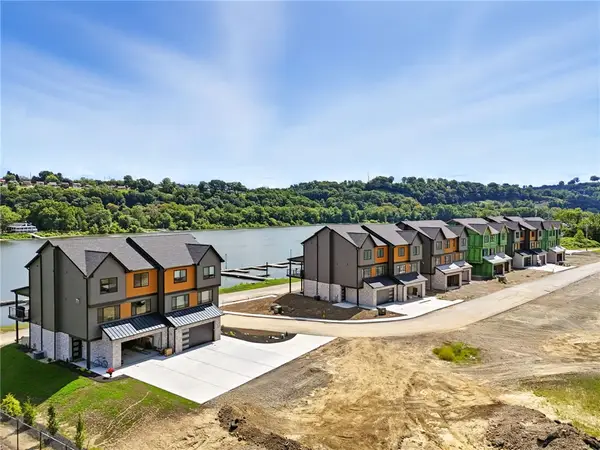 $824,500Pending3 beds 4 baths2,746 sq. ft.
$824,500Pending3 beds 4 baths2,746 sq. ft.128 Miramar Drive, O'Hara, PA 15238
MLS# 1737608Listed by: HOWARD HANNA REAL ESTATE SERVICES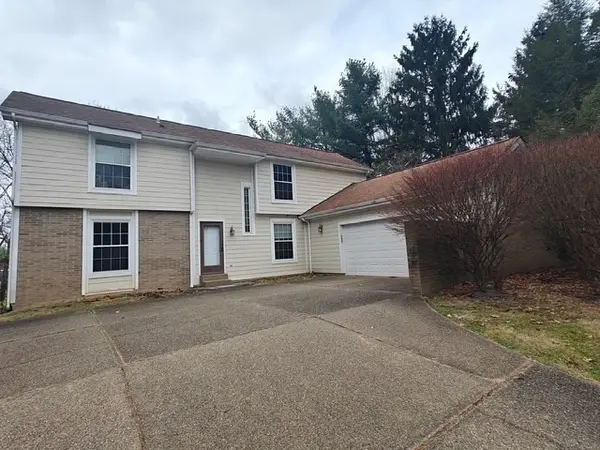 $725,000Active4 beds 3 baths2,735 sq. ft.
$725,000Active4 beds 3 baths2,735 sq. ft.223 Springhouse Ln, O'Hara, PA 15238
MLS# 1737430Listed by: HOWARD HANNA REAL ESTATE SERVICES $824,500Pending3 beds 4 baths2,746 sq. ft.
$824,500Pending3 beds 4 baths2,746 sq. ft.130 Miramar Dr, O'Hara, PA 15238
MLS# 1737144Listed by: HOWARD HANNA REAL ESTATE SERVICES $385,000Pending3 beds 2 baths1,522 sq. ft.
$385,000Pending3 beds 2 baths1,522 sq. ft.111 Rockingham Rd, O'Hara, PA 15238
MLS# 1736180Listed by: RE/MAX SELECT REALTY

