110 Springfield Dr, Ohio, PA 15143
Local realty services provided by:ERA Lechner & Associates, Inc.
Listed by:erin amelio
Office:berkshire hathaway the preferred realty
MLS#:1722254
Source:PA_WPN
Price summary
- Price:$780,000
- Price per sq. ft.:$267.4
About this home
OUTSTANDINGLY MAINTAINED HOME ON THE CUL-DE-SAC ADJACENT TO BLACKBURN HEIGHTS ESTATES - 1st time offered by its original owners. This 4 BR 3.5 bath home is ready for you to move right in. As you enter the well sized foyer bathed in natural light you realize this gem will not be available long. The living room/flex room opens ups to the spacious family room and well-appointed eat-in kitchen boosting SS appliances, granite counters, tons of cabinets. Step outside to the stone patio, fire pit and your own private oasis ready for you to relax. The main level also includes a large den/office, powder room, spacious dining room and the laundry room. Upstairs the primary bedroom features a large walk-in closet and a deluxe bathroom with dual sinks, corner tub and glass enclosed shower. 3 additional well sized bedrooms and a full bath complete this level. The lower level is well finished- with a full bath, built-ins & storage. The 3-car garage provides plenty of space for your cars & toys.
Contact an agent
Home facts
- Year built:2009
- Listing ID #:1722254
- Added:2 day(s) ago
- Updated:September 22, 2025 at 10:53 PM
Rooms and interior
- Bedrooms:4
- Total bathrooms:4
- Full bathrooms:3
- Half bathrooms:1
- Living area:2,917 sq. ft.
Heating and cooling
- Cooling:Central Air
- Heating:Gas
Structure and exterior
- Roof:Asphalt
- Year built:2009
- Building area:2,917 sq. ft.
- Lot area:0.48 Acres
Utilities
- Water:Public
Finances and disclosures
- Price:$780,000
- Price per sq. ft.:$267.4
- Tax amount:$11,216
New listings near 110 Springfield Dr
- Open Sat, 12 to 2pmNew
 $529,000Active4 beds 3 baths2,296 sq. ft.
$529,000Active4 beds 3 baths2,296 sq. ft.122 Rippling Brook Drive, Ohio Twp, PA 15143
MLS# 1722444Listed by: PIATT SOTHEBY'S INTERNATIONAL REALTY - Open Sat, 10am to 12pmNew
 $699,000Active3 beds 3 baths2,276 sq. ft.
$699,000Active3 beds 3 baths2,276 sq. ft.150 Independence Way, Ohio Twp, PA 15143
MLS# 1722373Listed by: BERKSHIRE HATHAWAY THE PREFERRED REALTY - New
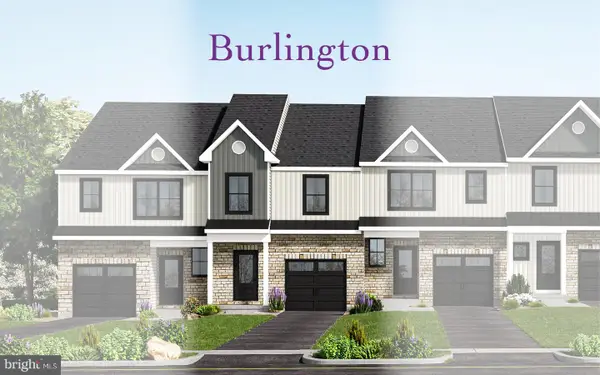 $522,727Active3 beds 3 baths1,980 sq. ft.
$522,727Active3 beds 3 baths1,980 sq. ft.112 Cobblestone Dr #jw 6-37, HARLEYSVILLE, PA 19438
MLS# PAMC2155364Listed by: RUDY AMELIO REAL ESTATE - New
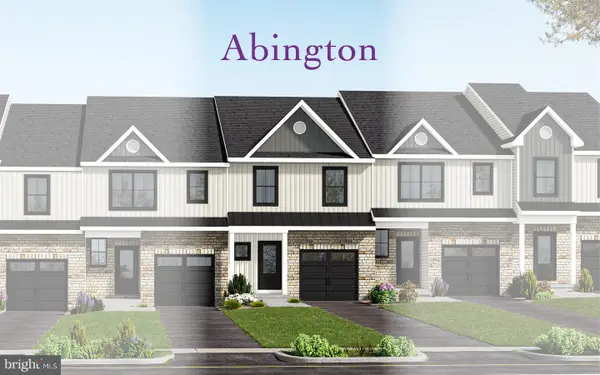 $523,413Active3 beds 3 baths2,036 sq. ft.
$523,413Active3 beds 3 baths2,036 sq. ft.110 Cobblestone Dr #jw 6-38, HARLEYSVILLE, PA 19438
MLS# PAMC2155370Listed by: RUDY AMELIO REAL ESTATE - New
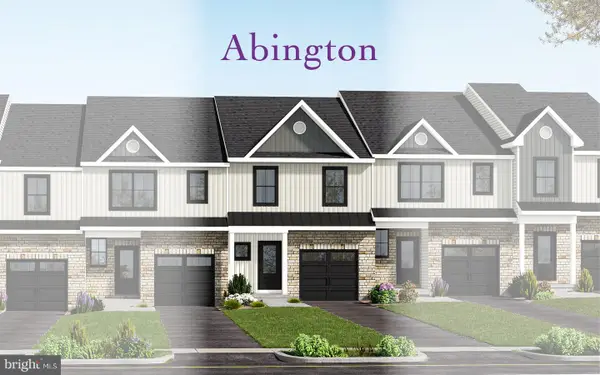 $523,696Active3 beds 3 baths2,036 sq. ft.
$523,696Active3 beds 3 baths2,036 sq. ft.106 Cobblestone Dr #jw 6-40, HARLEYSVILLE, PA 19438
MLS# PAMC2155372Listed by: RUDY AMELIO REAL ESTATE - Open Sun, 1 to 3pmNew
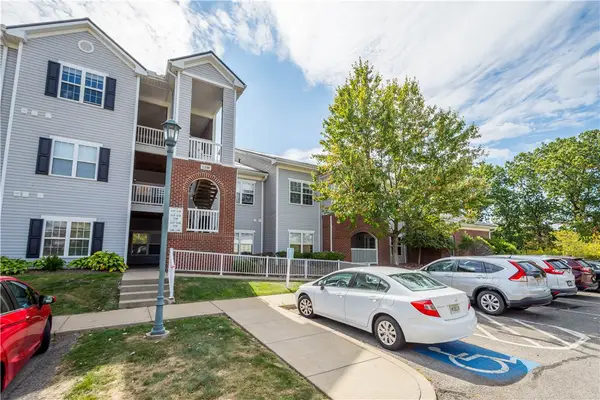 $220,000Active2 beds 2 baths1,281 sq. ft.
$220,000Active2 beds 2 baths1,281 sq. ft.1106 Prescott Pl, Ohio Twp, PA 15143
MLS# 1721832Listed by: BERKSHIRE HATHAWAY THE PREFERRED REALTY - Open Sun, 1 to 3pmNew
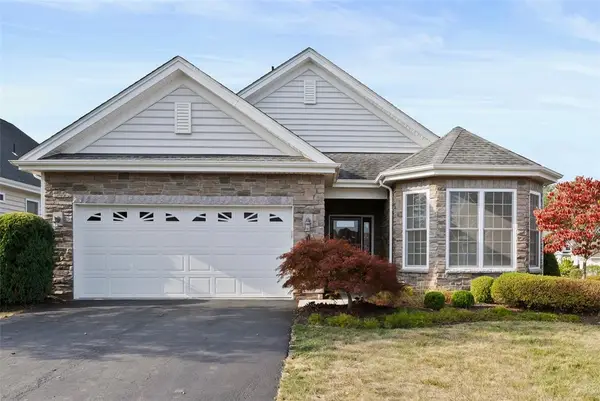 $525,000Active2 beds 2 baths1,871 sq. ft.
$525,000Active2 beds 2 baths1,871 sq. ft.108 Victory Lane, Ohio Twp, PA 15143
MLS# 1721521Listed by: BERKSHIRE HATHAWAY THE PREFERRED REALTY - Open Sat, 12 to 2pmNew
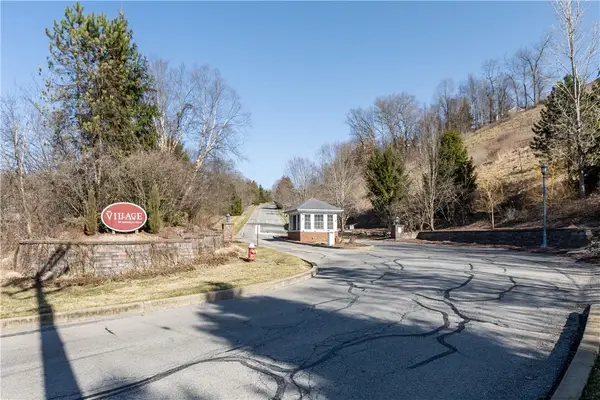 $295,000Active3 beds 2 baths1,531 sq. ft.
$295,000Active3 beds 2 baths1,531 sq. ft.1111 Prescott Place, Sewickley, PA 15143
MLS# 1721189Listed by: COLDWELL BANKER REALTY 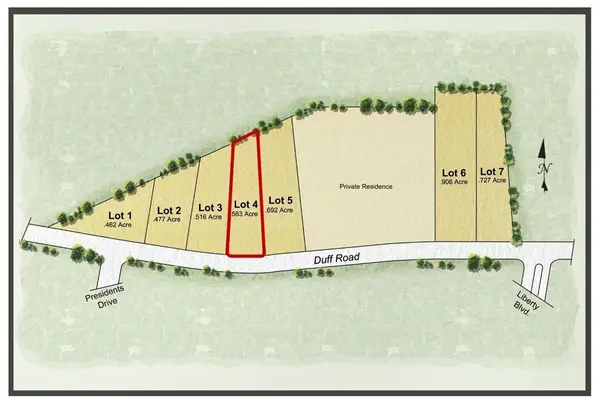 $169,000Pending-- beds -- baths
$169,000Pending-- beds -- baths674 Duff Rd, Ohio Twp, PA 15143
MLS# 1720980Listed by: HOWARD HANNA REAL ESTATE SERVICES
