1648 Blackburn Heights Dr, Ohio, PA 15143
Local realty services provided by:ERA Lechner & Associates, Inc.
1648 Blackburn Heights Dr,Ohio Twp, PA 15143
$1,080,000
- 5 Beds
- 5 Baths
- 4,418 sq. ft.
- Single family
- Active
Listed by: jill stehnach
Office: re/max select realty
MLS#:1707261
Source:PA_WPN
Price summary
- Price:$1,080,000
- Price per sq. ft.:$244.45
About this home
Discover Refined Living At 1648 Blackburn Heights Drive in Prestigious Blackburn Estates. Minutes To Downtown PGH, Shopping, & Dining, This Custom Brick Provincial Is Privately Positioned on a One-Acre Level Lot in Popular Blackburn Heights. The Main Level Showcases Brazilian Cherry Floors, Stacked Crown Moldings, A Sophisticated Family Room w/Gas Fireplace, A Sun-Filled Solarium & a Distinguished Main-Level Den w/Custom Paneling and Coffered Ceiling — An Exceptional Setting for Remote Work or Study. The Gourmet Eat-In Kitchen Offers a Center Island, Granite Counters, Pantry, & Stainless GE/Jenn-Air Appliances. Upstairs, The Elegant Primary Suite Features a New Glass Shower, Jacuzzi Tub, & Lounge Area. Don't Miss the Second Level Laundry! The Finished Lower Level Provides a Fifth Bedroom, Full Bath & Versatile Recreation Space Suited for Entertaining or Fitness. An Oversized Three-Car Garage & Fenced In-Ground Pool with Amazing Patio Further Enhance This Exceptional Residence.
Contact an agent
Home facts
- Year built:1993
- Listing ID #:1707261
- Added:177 day(s) ago
- Updated:December 17, 2025 at 12:45 PM
Rooms and interior
- Bedrooms:5
- Total bathrooms:5
- Full bathrooms:4
- Half bathrooms:1
- Living area:4,418 sq. ft.
Heating and cooling
- Cooling:Central Air
- Heating:Gas
Structure and exterior
- Roof:Asphalt
- Year built:1993
- Building area:4,418 sq. ft.
- Lot area:0.78 Acres
Utilities
- Water:Public
Finances and disclosures
- Price:$1,080,000
- Price per sq. ft.:$244.45
- Tax amount:$14,942
New listings near 1648 Blackburn Heights Dr
- New
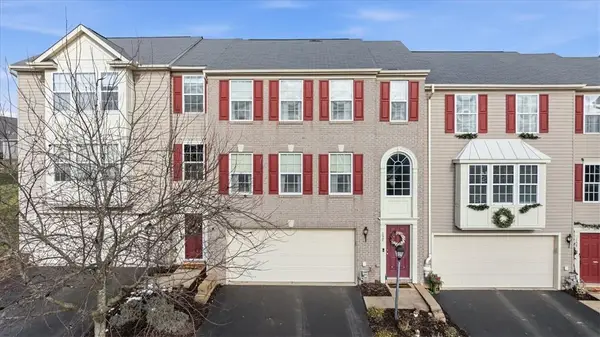 $363,999Active3 beds 3 baths1,704 sq. ft.
$363,999Active3 beds 3 baths1,704 sq. ft.157 Kensington Dr, Ohio Twp, PA 15237
MLS# 1733601Listed by: ACHIEVE REALTY, INC. - Open Sat, 11am to 1pmNew
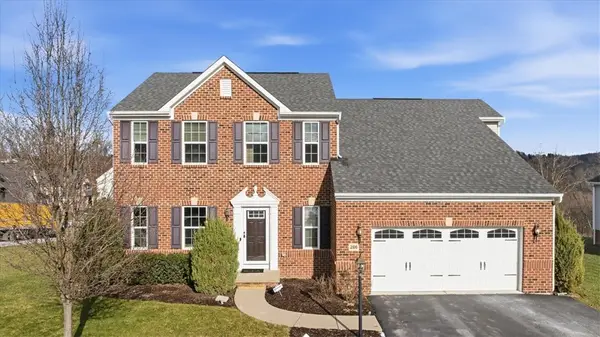 $850,000Active6 beds 4 baths3,750 sq. ft.
$850,000Active6 beds 4 baths3,750 sq. ft.286 Buckingham Dr, Ohio Twp, PA 15237
MLS# 1733625Listed by: HOWARD HANNA REAL ESTATE SERVICES - New
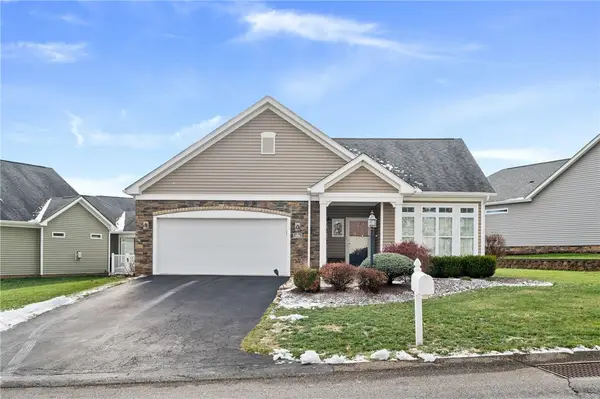 $465,000Active2 beds 2 baths1,715 sq. ft.
$465,000Active2 beds 2 baths1,715 sq. ft.168 Cobblestone Dr, Ohio Twp, PA 15237
MLS# 1733372Listed by: RE/MAX REALTY BROKERS - New
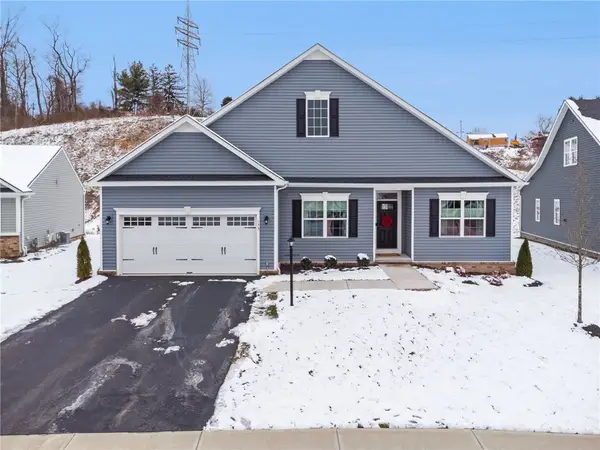 $599,900Active3 beds 2 baths1,710 sq. ft.
$599,900Active3 beds 2 baths1,710 sq. ft.133 Lindana Ct, Ohio Twp, PA 15143
MLS# 1732975Listed by: BERKSHIRE HATHAWAY THE PREFERRED REALTY  $369,000Pending4 beds 3 baths1,938 sq. ft.
$369,000Pending4 beds 3 baths1,938 sq. ft.134 Rebecca Dr, Ohio Twp, PA 15237
MLS# 1731001Listed by: BERKSHIRE HATHAWAY THE PREFERRED REALTY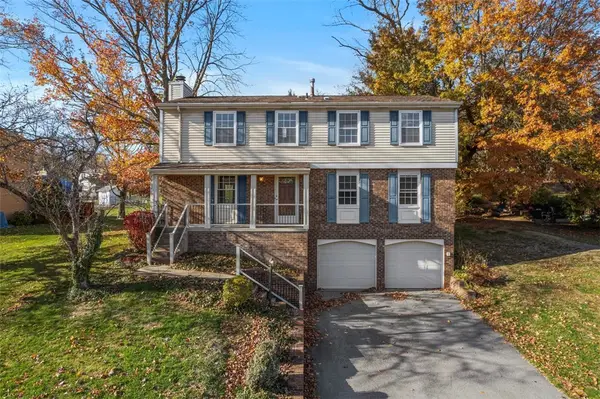 $474,900Pending4 beds 3 baths1,989 sq. ft.
$474,900Pending4 beds 3 baths1,989 sq. ft.119 Cresent, Ohio Twp, PA 15143
MLS# 1729932Listed by: BERKSHIRE HATHAWAY THE PREFERRED REALTY- Open Sat, 12 to 3pm
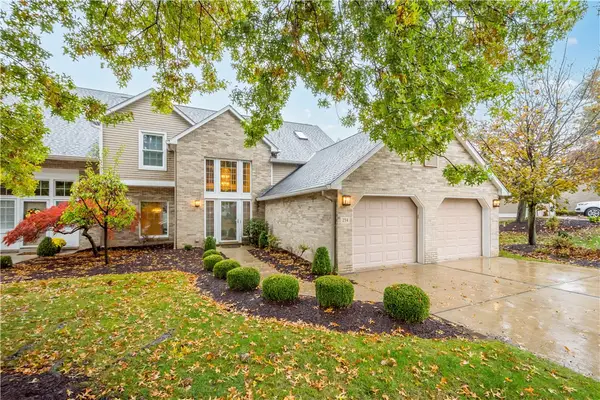 $610,000Active4 beds 5 baths3,134 sq. ft.
$610,000Active4 beds 5 baths3,134 sq. ft.234 Cypress Knoll Drive, Ohio Twp, PA 15143
MLS# 1727752Listed by: BERKSHIRE HATHAWAY THE PREFERRED REALTY 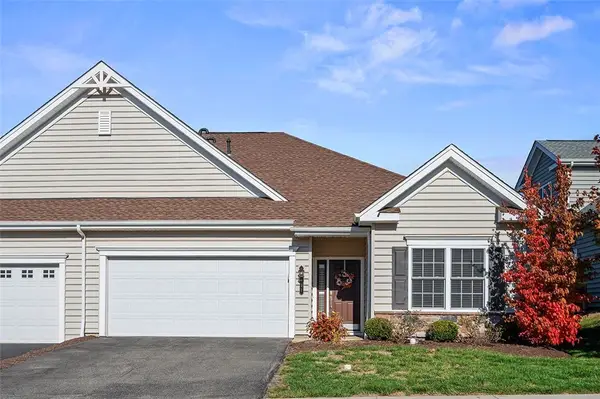 $500,000Active2 beds 3 baths2,374 sq. ft.
$500,000Active2 beds 3 baths2,374 sq. ft.111 Continental Ln, Ohio Twp, PA 15237
MLS# 1727407Listed by: COLDWELL BANKER REALTY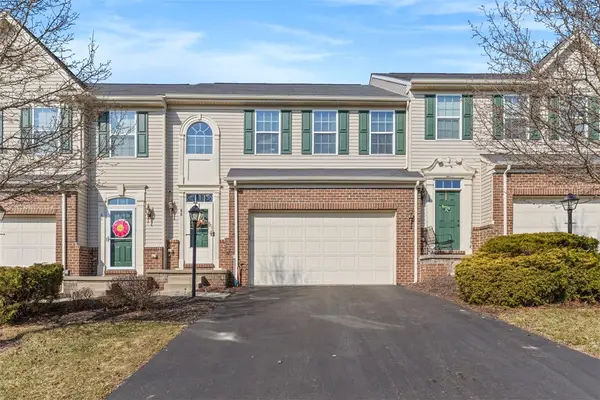 $395,000Active3 beds 3 baths1,875 sq. ft.
$395,000Active3 beds 3 baths1,875 sq. ft.86 Kensington Dr, Ohio Twp, PA 15237
MLS# 1726906Listed by: HOWARD HANNA REAL ESTATE SERVICES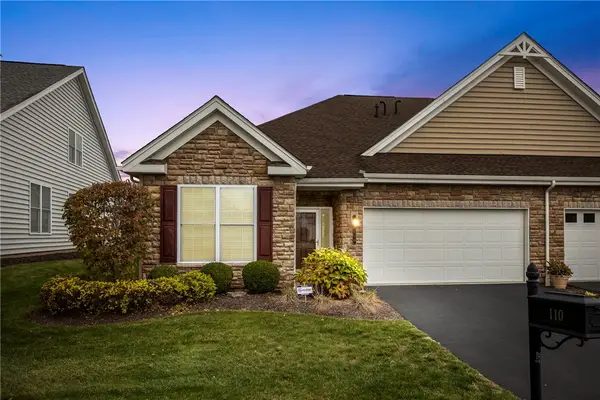 $500,000Active2 beds 2 baths1,839 sq. ft.
$500,000Active2 beds 2 baths1,839 sq. ft.110 Old Glory Lane, Sewickley, PA 15143
MLS# 1726897Listed by: COLDWELL BANKER REALTY
