802 Sonie Dr., Ohio Twp, PA 15143
Local realty services provided by:ERA Lechner & Associates, Inc.
Listed by:linda diffendal
Office:coldwell banker realty
MLS#:1720205
Source:PA_WPN
Price summary
- Price:$245,000
- Price per sq. ft.:$196.31
- Monthly HOA dues:$365
About this home
NEW windows, A/C, washer/dryer, kitchen backsplash AND paint! Beautiful condo tucked inside the gated community of Village of Sewickley Hills, where you’ll enjoy resort-style amenities right outside your door. Step inside to a bright and welcoming space featuring neutral décor and 9' ceilings creating an airy feel. Open kitchen is perfect for everyday living with its quartz counters, new tile backsplash and SS appliances leading to a separate laundry and storage room. Easy-care, handsome plank flooring, a cozy gas fireplace and a wall of NEW windows provides loads of natural light making the main living area feel overwhelmingly comfortable and relaxing. An updated half bath is at the bottom of the stairs. Upstairs, two spacious bedroom suites EACH offer a walk-in closet and private bath (one bedroom could be a roomy home office, if needed). A one-car, detached garage is across the street. Two parcels in purchase: 0821-N-00085-0802-00 (condominium) and 0821-N-00086-0802-00 (garage).
Contact an agent
Home facts
- Year built:2005
- Listing ID #:1720205
- Added:9 day(s) ago
- Updated:September 15, 2025 at 03:30 PM
Rooms and interior
- Bedrooms:2
- Total bathrooms:3
- Full bathrooms:2
- Half bathrooms:1
- Living area:1,248 sq. ft.
Heating and cooling
- Cooling:Central Air
- Heating:Gas
Structure and exterior
- Roof:Asphalt
- Year built:2005
- Building area:1,248 sq. ft.
Utilities
- Water:Public
Finances and disclosures
- Price:$245,000
- Price per sq. ft.:$196.31
- Tax amount:$3,517
New listings near 802 Sonie Dr.
- Open Sun, 1 to 3pmNew
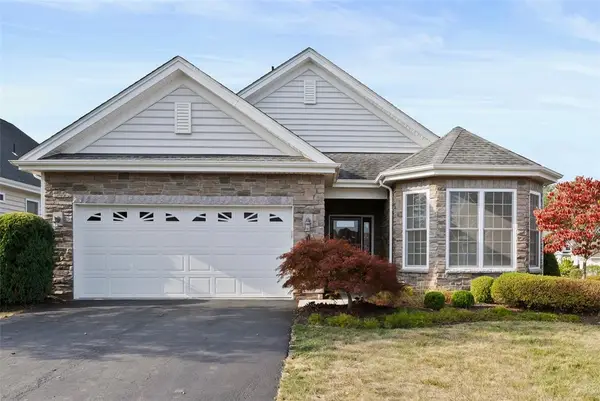 $525,000Active2 beds 2 baths1,871 sq. ft.
$525,000Active2 beds 2 baths1,871 sq. ft.108 Victory Lane, Ohio Twp, PA 15143
MLS# 1721521Listed by: BERKSHIRE HATHAWAY THE PREFERRED REALTY - Open Sat, 11am to 1pmNew
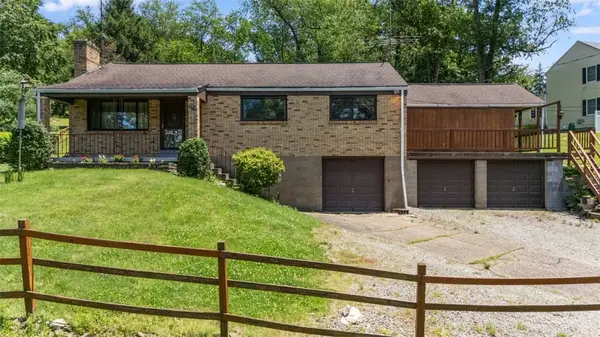 $289,000Active3 beds 2 baths1,170 sq. ft.
$289,000Active3 beds 2 baths1,170 sq. ft.541 Duff Rd., Ohio Twp, PA 15143
MLS# 1721584Listed by: RE/MAX SELECT REALTY - Open Sat, 1 to 3pmNew
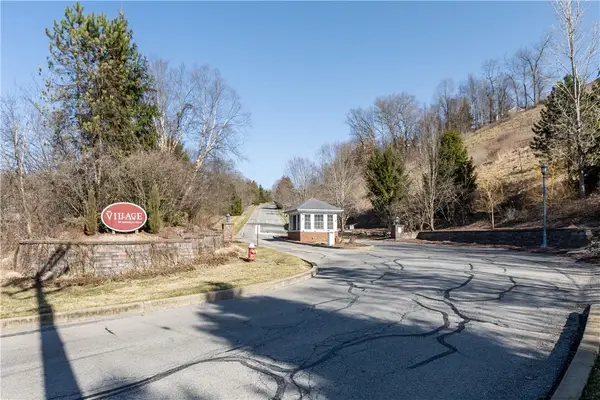 $295,000Active3 beds 2 baths1,531 sq. ft.
$295,000Active3 beds 2 baths1,531 sq. ft.1111 Prescott Place, Sewickley, PA 15143
MLS# 1721189Listed by: COLDWELL BANKER REALTY - New
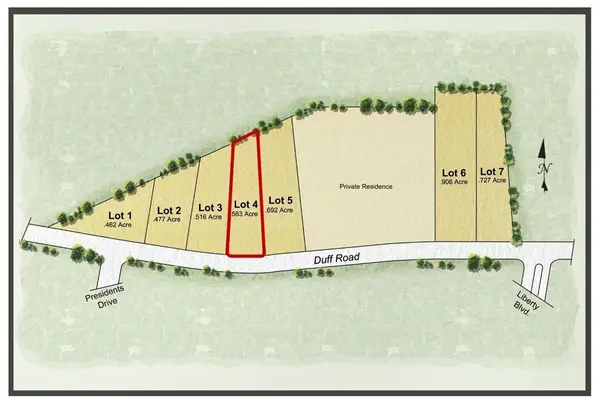 $169,000Active-- beds -- baths
$169,000Active-- beds -- baths674 Duff Rd, Ohio Twp, PA 15143
MLS# 1720980Listed by: HOWARD HANNA REAL ESTATE SERVICES - New
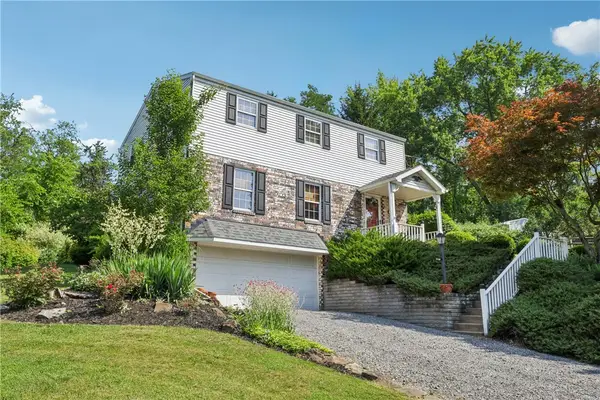 $399,900Active3 beds 3 baths1,581 sq. ft.
$399,900Active3 beds 3 baths1,581 sq. ft.105 Gary Drive, Ohio Twp, PA 15143
MLS# 1720858Listed by: HOWARD HANNA REAL ESTATE SERVICES - New
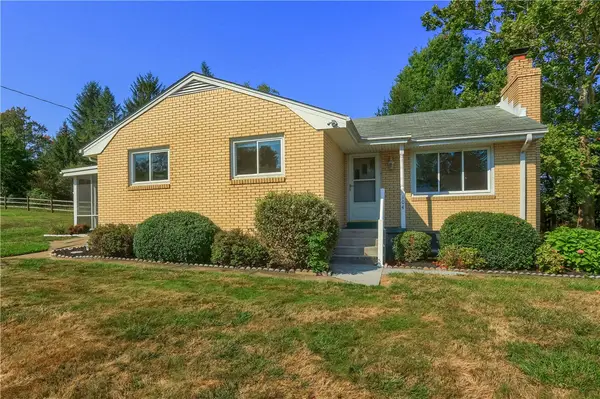 $329,900Active4 beds 2 baths1,160 sq. ft.
$329,900Active4 beds 2 baths1,160 sq. ft.104 Linda Vista Rd, Sewickley, PA 15143
MLS# 1720322Listed by: KELLER WILLIAMS REALTY - Open Sat, 11am to 1pm
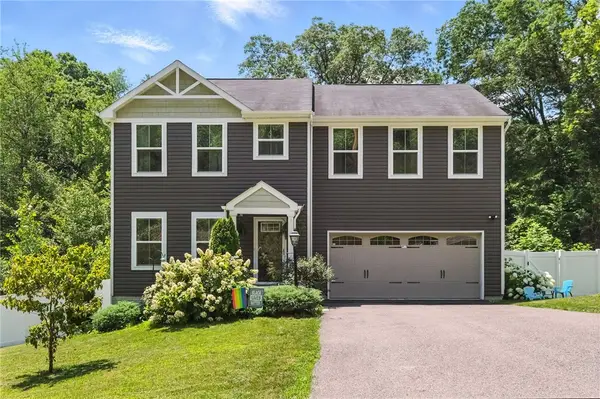 $475,000Active4 beds 4 baths1,880 sq. ft.
$475,000Active4 beds 4 baths1,880 sq. ft.177 Cheryl Drive, Ohio Twp, PA 15143
MLS# 1719392Listed by: HOWARD HANNA REAL ESTATE SERVICES  $474,899Active4 beds 3 baths1,998 sq. ft.
$474,899Active4 beds 3 baths1,998 sq. ft.28 Shannopin Dr, Ohio Twp, PA 15202
MLS# 1715083Listed by: KELLER WILLIAMS REALTY $280,000Active-- beds -- baths
$280,000Active-- beds -- baths0 Harmony Road, Ohio Twp, PA 15237
MLS# 1715029Listed by: HOWARD HANNA REAL ESTATE SERVICES
