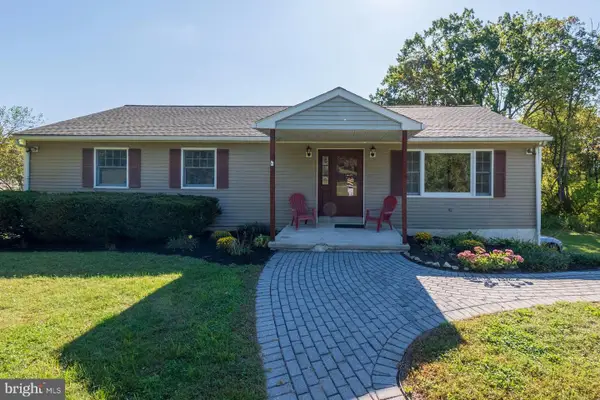139 Mine Rd, Oley, PA 19547
Local realty services provided by:ERA Valley Realty
139 Mine Rd,Oley, PA 19547
$2,690,000
- 4 Beds
- 4 Baths
- 4,242 sq. ft.
- Single family
- Pending
Listed by:lisa tiger
Office:century 21 gold
MLS#:PABK2058646
Source:BRIGHTMLS
Price summary
- Price:$2,690,000
- Price per sq. ft.:$634.13
About this home
Your own private paradise awaits with this spectacular 104.4 acre private estate dating back to 1752 located in the heart of the Oley Hills Land Preserve. On the market for the first time since 1945, this secluded country property was lovingly updated and restored to preserve its historical charm yet provide all modern conveniences. This gorgeous 3-Story stone home includes four bedrooms, three and a half baths with an in-law suite, wine cellar that includes electric and storage for up to 120+ bottles, and the home has its original American Chestnut wood floors and original wood trim, as well as two walk-in fireplaces, a kitchen bake-oven, open beam ceilings and 4,242 square feet of living space. The front covered 35’ x 8’ porch greets you and overlooks the ponds and has lighting and electric. Step into the large foyer which has access to the powder room and leads you into the heart of this amazing home. The formal living room (currently being used as the dining room), has a large fireplace with Bucks County Mercer Tile, open beamed, wood ceiling and chair-rail. The formal dining room is quite spacious and has chair-rail and lovely views. The large sunroom has a vaulted ceiling with skylights and ceiling fans, wood ceilings, beautiful American Chestnut radiant heated flooring, built-in bookcase, 8’ Pella sliders opening to the rear brick patio, as well as access to the primary bedroom suite, wine cellar and kitchen.
Cooking will be a delight in this updated kitchen with soapstone counters, Meile appliances, including an induction cooktop with downdraft, wall convection oven, speed oven and warming drawer, walk-in fireplace, copper sinks, solid Maple custom cabinets, wood beam ceiling and radiant flooring. Upstairs, you will find a large foyer/sitting room and a separate laundry area with wood beam ceiling, two spacious bedrooms with large closets and wood beam ceiling, a lovely, updated hall bath with a tub/shower combo and the primary main suite, which includes the original wood floors, walls and ceiling, attic access and a private staircase to the lower level. The primary bath has a large glass shower stall, an antique clawfoot tub, radiant floor heating, beam ceiling and a double vanity. The lower level of this unique home holds the in-law quarters, which has a private entry, pond view and has a living/bedroom with a walk-in fireplace with wood stove, wood floors with radiant heating, a kitchen/dining area with all appliances, radiant heated wood floors and pantry as well as a full bath with radiant heated flooring and shower. There is also a mechanical room. There are 13 outbuildings which include a 45’ x 85’ 1830s bank barn with space for up to 12 horses (allowable horses is 1 per acre), a late two-story 1700’s wagon shed, a two-story three car garage, multiple run-in sheds for horses or livestock, and a 50 ’x 100’ building for an indoor riding ring, tennis court, or storage. Approximately 25 acres of rolling pastures with miles of fencing and private walking/riding trails, 40 acres of woodlands with mature timber for harvest, plus 40 acres of open tillable land with spectacular views of the Oley Hills. There are 2 spring fed ponds and the property is bordered by township maintained roads on three sides. The land is preserved under a conservation easement and is enrolled in the Clean & Green program. This once in a lifetime opportunity offers endless possibilities.
Contact an agent
Home facts
- Year built:1840
- Listing ID #:PABK2058646
- Added:110 day(s) ago
- Updated:October 05, 2025 at 07:35 AM
Rooms and interior
- Bedrooms:4
- Total bathrooms:4
- Full bathrooms:3
- Half bathrooms:1
- Living area:4,242 sq. ft.
Heating and cooling
- Cooling:Central A/C
- Heating:Electric, Heat Pump(s), Hot Water, Oil, Radiator, Wood, Wood Burn Stove
Structure and exterior
- Roof:Pitched, Shingle
- Year built:1840
- Building area:4,242 sq. ft.
- Lot area:104.4 Acres
Utilities
- Water:Well
- Sewer:On Site Septic
Finances and disclosures
- Price:$2,690,000
- Price per sq. ft.:$634.13
- Tax amount:$5,231 (2025)
New listings near 139 Mine Rd
- Coming Soon
 $350,000Coming Soon3 beds 2 baths
$350,000Coming Soon3 beds 2 baths616 Old State Road, OLEY, PA 19547
MLS# PABK2063118Listed by: BOLD REALTY  $2,499,999Active4 beds 1 baths3,280 sq. ft.
$2,499,999Active4 beds 1 baths3,280 sq. ft.241 Mud Run Rd, OLEY, PA 19547
MLS# PABK2060332Listed by: PAGODA REALTY $2,499,999Active4 beds 1 baths3,280 sq. ft.
$2,499,999Active4 beds 1 baths3,280 sq. ft.241 Mud Run Rd, OLEY, PA 19547
MLS# PABK2060272Listed by: PAGODA REALTY
