1400 Jacks Mountain Rd, Oliver, PA 17051
Local realty services provided by:ERA Liberty Realty
Listed by: richard a smeltz
Office: smeltz and aumiller real estate, llc.
MLS#:PAMF2052278
Source:BRIGHTMLS
Price summary
- Price:$1,650,000
- Price per sq. ft.:$325.51
About this home
ABSOLUTELY STUNNING is how you will describe this property. Suitable for permanent residence, family or corporate retreat, hunting lodge or expand on the 113 acres(recently surveyed) for a campground, venue, etc. The options are endless. 5,000 sf of finished space in this custom log home that contains 5 bedrooms and 4.5 baths (3 bedrooms with en-suites, 1 on 1st floor). Upon arrival you will be greeted by the attractive gated entry at Jacks Mountain Rd. Then you will drive up the shaded driveway and first see the 32' x 48' detached garage with walk up storage/future living space above. It has oil forced air and wood stove heat, plus hot and cold water. Then you will approach the residence that has an oversized 2 car attached garage. The first floor of the home has a large entry foyer, mudroom, half-bath/laundry room, open floorplan kitchen/dining/living room and a primary bedroom w/bath. 2 stone, wood burning fireplaces add charm and ambiance, 1 in living room and 1 in bedroom. The primary bath has a jetted tub and separate shower stall. The 2 story ceiling in the living room is filled with light from a multitude of windows. The kitchen has stainless steel appliances and includes a trash compactor. Counters are granite and the peninsula/bar area has 19' of thick, live edge counters. It even includes a kegerator. The second floor has a middle loft overlooking the living room and a bedroom to each side with private baths. There is a secondary loft off 1 bedroom, great for storage, nursery, etc. The daylight basement level has recently been finished to include a massive rec room, 2 bedrooms, full bath and a utility room. The exterior expands your living area with many additional spaces. The upgraded wrap around deck spans 3 sides of the home, with the rear area being covered. Take a few steps down and you are on the massive paver patio that provides a level play area or outdoor dining for a crowd. Adjacent to that is a large river stone firepit area for those cool evenings and chats with friends and family around a crackling campfire. There are numerous trails throughout the property to ride your ATV, mountain bike or hike on foot. The mechanicals have been updated and will definitely impress you. The main heat source is oil hot water, with radiant floor heat in the basement and first floor, with radiators added in key areas and baseboard on the second floor. The oil is backed up with an external wood fired boiler, that is contained in and enclosed outbuilding that keeps your firewood dry and makes loading the boiler an easy task. The AC system was upgraded to a 5-ton Trane Heat Pump, that keeps you cool in the summer and takes off the chill in the spring and fall. Hot water is provided by 2 Navien tankless propane water heaters. Everyone knows that winters can bring snow and ice, which sometimes means power outages. Not to worry, the owners had a propane fired Generac 36 KW generator installed. It will power the entire residence to give you peace of mind. The property will come partially furnished with an option to purchase the air compressor and workbenches in the detached garage. Located near hunting and fishing opportunities, 10 minutes to Belleville, 50 mintutes to State College/Penn State, 80 minutes to Harrisburg and 50 minutes to Lake Raystown. There are many local shops, markets, orchards, etc. to discover as you enjoy the laid back lifestyle the area affords.
Contact an agent
Home facts
- Year built:2006
- Listing ID #:PAMF2052278
- Added:222 day(s) ago
- Updated:February 12, 2026 at 02:42 PM
Rooms and interior
- Bedrooms:5
- Total bathrooms:5
- Full bathrooms:4
- Half bathrooms:1
- Living area:5,069 sq. ft.
Heating and cooling
- Cooling:Central A/C
- Heating:Baseboard - Hot Water, Oil, Radiant, Radiator, Wood
Structure and exterior
- Roof:Architectural Shingle
- Year built:2006
- Building area:5,069 sq. ft.
- Lot area:113.56 Acres
Schools
- High school:MIFFLIN COUNTY HIGH
- Middle school:MIFFLIN COUNTY JUNIOR
- Elementary school:STRODES MILLS
Utilities
- Water:Well
- Sewer:On Site Septic
Finances and disclosures
- Price:$1,650,000
- Price per sq. ft.:$325.51
- Tax amount:$5,813 (2025)
New listings near 1400 Jacks Mountain Rd
- New
 $99,000Active3 beds 1 baths1,456 sq. ft.
$99,000Active3 beds 1 baths1,456 sq. ft.348 N Gallatin Ave, North Union Twp, PA 15401
MLS# 1739450Listed by: COLDWELL BANKER LAUREL RIDGE REALTY - New
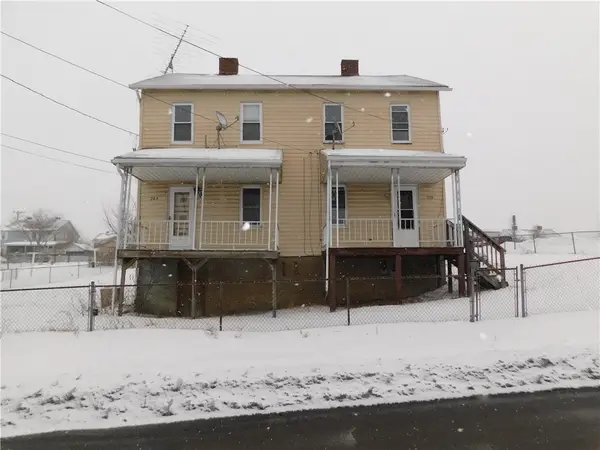 $25,000Active2 beds 1 baths1,084 sq. ft.
$25,000Active2 beds 1 baths1,084 sq. ft.224 Main Street, North Union Twp, PA 15472
MLS# 1738885Listed by: COLDWELL BANKER LAUREL RIDGE REALTY 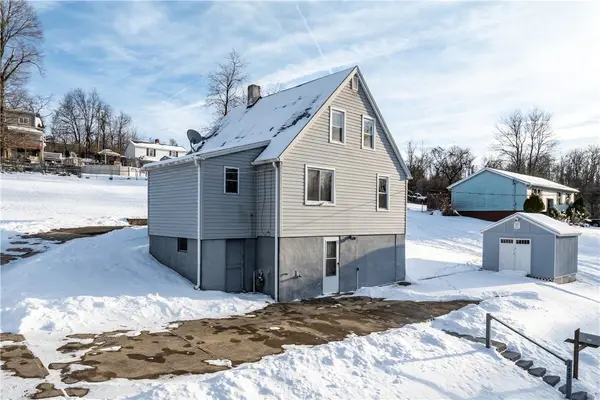 $120,000Active3 beds 1 baths1,030 sq. ft.
$120,000Active3 beds 1 baths1,030 sq. ft.173 Wilbur Ave, Uniontown, PA 15401
MLS# 1735312Listed by: COLDWELL BANKER REALTY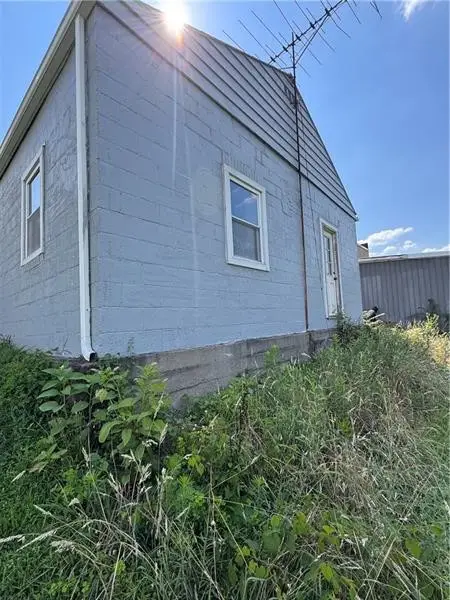 $50,000Active-- beds 2 baths
$50,000Active-- beds 2 baths32 Springer Ave, North Union Twp, PA 15401
MLS# 1735029Listed by: SIMPLIHOM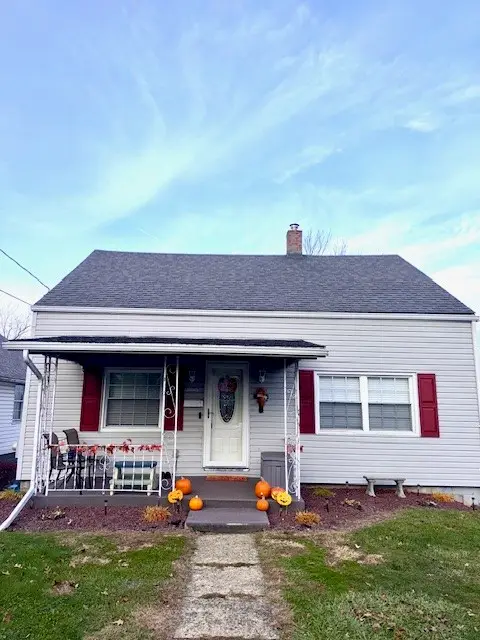 $165,000Pending3 beds 1 baths1,806 sq. ft.
$165,000Pending3 beds 1 baths1,806 sq. ft.20 Crawford St, North Union Twp, PA 15401
MLS# 1732166Listed by: EXP REALTY LLC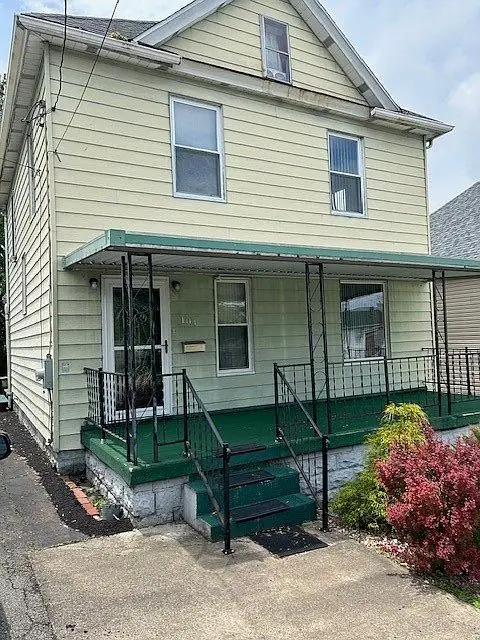 $88,000Active3 beds 1 baths1,400 sq. ft.
$88,000Active3 beds 1 baths1,400 sq. ft.104 Whyle Ave, North Union Twp, PA 15401
MLS# 1732105Listed by: BERKSHIRE HATHAWAY THE PREFERRED REALTY $224,900Pending3 beds 2 baths1,352 sq. ft.
$224,900Pending3 beds 2 baths1,352 sq. ft.10 Coolidge St, North Union Twp, PA 15401
MLS# 1731441Listed by: RE/MAX SELECT REALTY $139,000Pending3 beds 1 baths1,800 sq. ft.
$139,000Pending3 beds 1 baths1,800 sq. ft.13 Fairview Street, North Union Twp, PA 15401
MLS# 1722542Listed by: WHITE DIAMOND REALTY LLC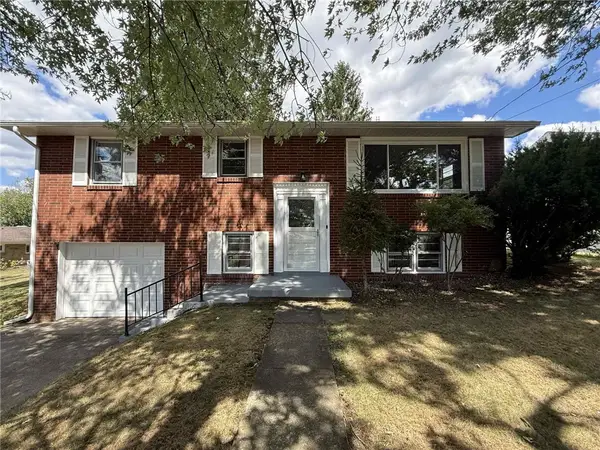 $245,900Active3 beds 2 baths1,724 sq. ft.
$245,900Active3 beds 2 baths1,724 sq. ft.34 Lexington Avenue, North Union Twp, PA 15401
MLS# 1719638Listed by: HOWARD HANNA MYERS REAL ESTATE SERVICES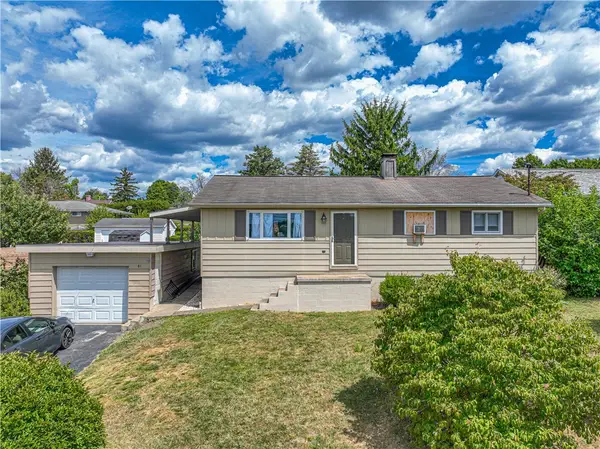 $175,000Active4 beds 2 baths1,316 sq. ft.
$175,000Active4 beds 2 baths1,316 sq. ft.81 Mountain View St, North Union Twp, PA 15401
MLS# 1718792Listed by: RE/MAX SELECT REALTY

