2546 Wehr Mill Rd, OREFIELD, PA 18069
Local realty services provided by:ERA Liberty Realty
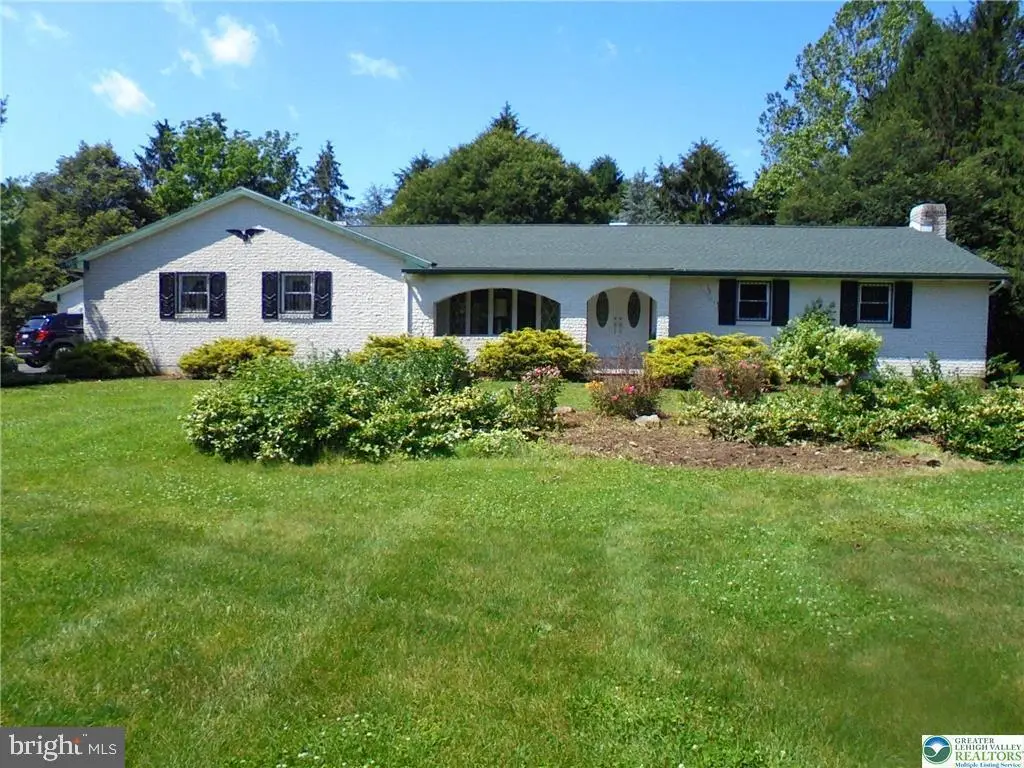
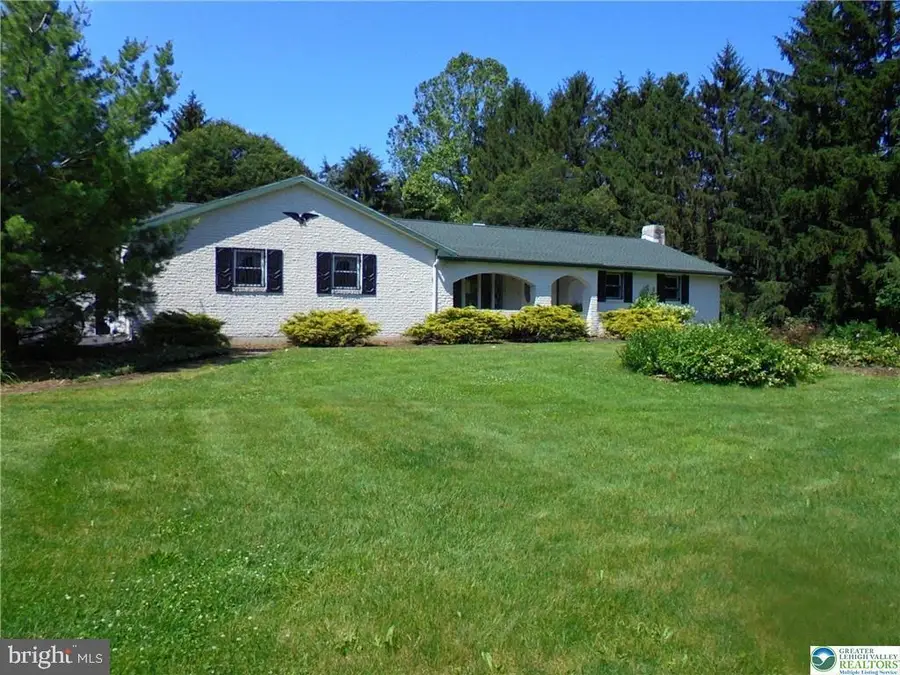
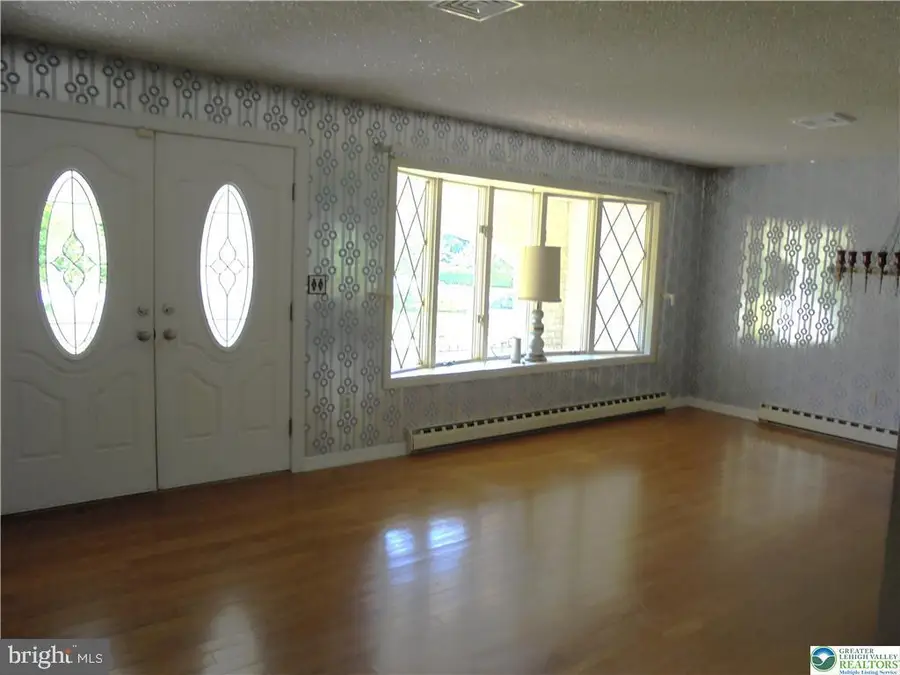
2546 Wehr Mill Rd,OREFIELD, PA 18069
$474,900
- 4 Beds
- 3 Baths
- 3,430 sq. ft.
- Single family
- Active
Listed by:loren k keim
Office:century 21 keim realtors
MLS#:PALH2013000
Source:BRIGHTMLS
Price summary
- Price:$474,900
- Price per sq. ft.:$138.45
About this home
Find your happily ever after in this opulent four bedroom Parkland ranch! This home showcases 2x6 construction with all brick exterior and a beautiful landscape with over an acre of land. Living room with rich honey hued hardwood floor paves the way to the first floor sunken family room (also with hardwood) fireplace and dedicated stone wall. Formal dining room, kitchen with breakfast bar, cook top stove, wall oven, dishwasher, refrigerator and pantry closet. Master bedroom features hardwood flooring and tiled master bath with shower enclosure. Two additional bedrooms with carpet (hardwood may be underneath) and second full bathroom with soaking tub. Presented in the fully finished lower level, is an expansive entertaining area consisting of a second family room with wood stove, pool table and bar along with an enormous fourth bedroom with four closets. Lower level also features a private second staircase accessing the garage. The back yard is accentuated with two covered patios overlooking the tranquil gardens and lush greenery- perfect for all of your family gatherings, or a relaxing evening at home. Parking is plentiful, with the attached two car garage in addition to the detached two car garage with overhead storage and paved driveway for 10+ cars. New windows, hot water heater, water softener and 4 year old roof. Minutes from Route 309.
Contact an agent
Home facts
- Year built:1978
- Listing Id #:PALH2013000
- Added:5 day(s) ago
- Updated:August 21, 2025 at 01:42 PM
Rooms and interior
- Bedrooms:4
- Total bathrooms:3
- Full bathrooms:2
- Half bathrooms:1
- Living area:3,430 sq. ft.
Heating and cooling
- Cooling:Central A/C
- Heating:Baseboard - Electric, Electric, Heat Pump(s)
Structure and exterior
- Roof:Asphalt, Fiberglass
- Year built:1978
- Building area:3,430 sq. ft.
- Lot area:1.1 Acres
Utilities
- Water:Community
- Sewer:Septic Exists
Finances and disclosures
- Price:$474,900
- Price per sq. ft.:$138.45
- Tax amount:$6,264 (2025)
New listings near 2546 Wehr Mill Rd
- Coming SoonOpen Sun, 1 to 4pm
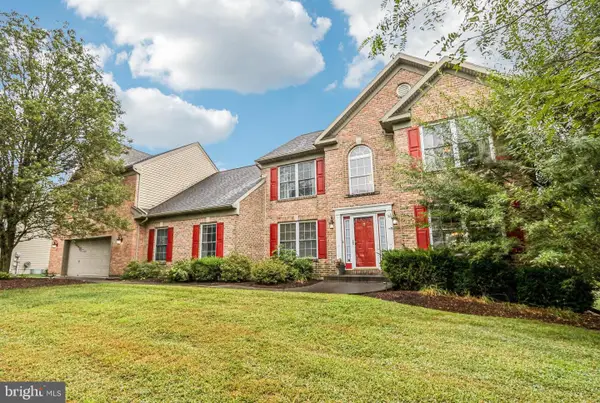 $715,000Coming Soon4 beds 4 baths
$715,000Coming Soon4 beds 4 baths818 Rebecca Ln, OREFIELD, PA 18069
MLS# PALH2012976Listed by: HOWARD HANNA THE FREDERICK GROUP - New
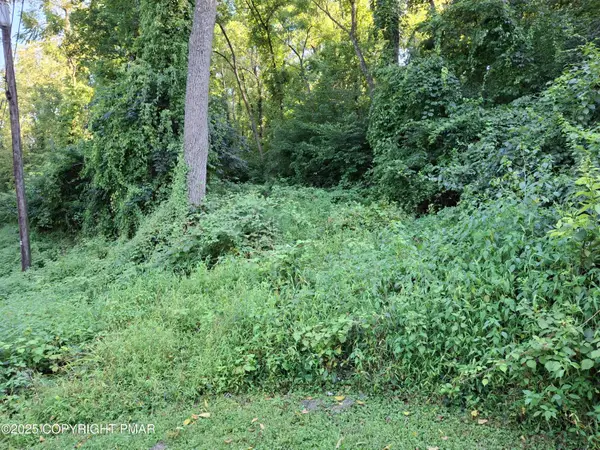 $245,000Active12.3 Acres
$245,000Active12.3 Acres2784 Township Line Road, Orefield, PA 18069
MLS# PM-134719Listed by: BERKSHIRE HATHAWAY HOMESERVICES FOX & ROACH REALTORS - EASTON  $749,000Pending4 beds 3 baths
$749,000Pending4 beds 3 bathsJordan Rd, OREFIELD, PA 18069
MLS# PALH2012890Listed by: BHHS FOX & ROACH-ALLENTOWN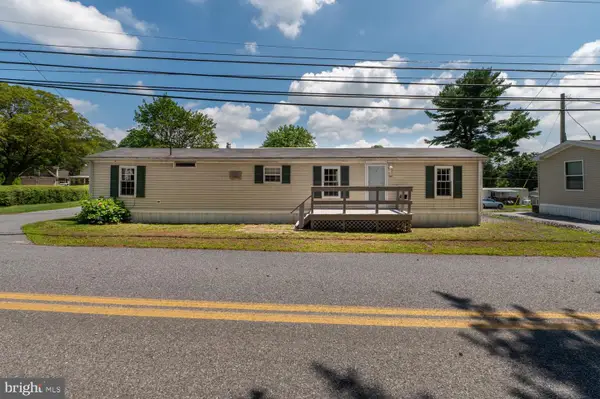 $56,900Pending2 beds 1 baths784 sq. ft.
$56,900Pending2 beds 1 baths784 sq. ft.4403 Wolfs Crossing Rd, OREFIELD, PA 18069
MLS# PALH2012684Listed by: WESLEY WORKS REAL ESTATE $260,000Pending4 beds 2 baths2,020 sq. ft.
$260,000Pending4 beds 2 baths2,020 sq. ft.2361 Pa Route 309, OREFIELD, PA 18069
MLS# PALH2012664Listed by: KELLER WILLIAMS REAL ESTATE - BETHLEHEM $1,349,000Active5 beds 5 baths5,873 sq. ft.
$1,349,000Active5 beds 5 baths5,873 sq. ft.3054 Jordan Rd, OREFIELD, PA 18069
MLS# PALH2012362Listed by: RE/MAX REAL ESTATE-ALLENTOWN $439,000Pending3 beds 1 baths2,273 sq. ft.
$439,000Pending3 beds 1 baths2,273 sq. ft.7367 Leisure Ct, OREFIELD, PA 18069
MLS# PALH2012238Listed by: HOWARD HANNA THE FREDERICK GROUP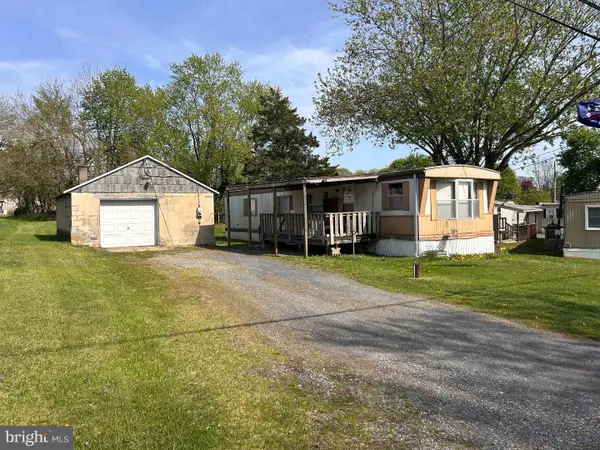 $150,000Active2 beds 1 baths728 sq. ft.
$150,000Active2 beds 1 baths728 sq. ft.2845 Pacific Ave, OREFIELD, PA 18069
MLS# PALH2012820Listed by: IRON VALLEY REAL ESTATE LEGACY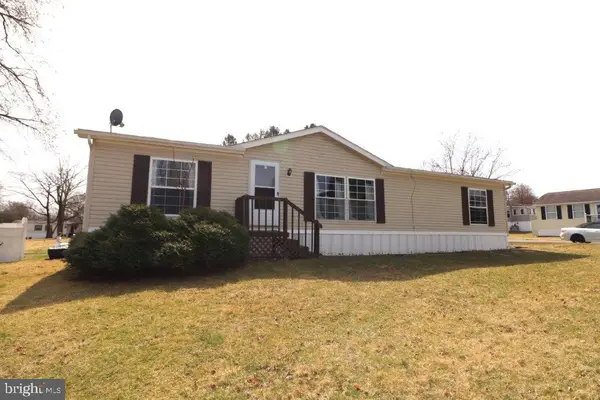 $119,000Active3 beds 2 baths1,456 sq. ft.
$119,000Active3 beds 2 baths1,456 sq. ft.3717 Wolfs Hollow Rd, OREFIELD, PA 18069
MLS# PALH2011380Listed by: DIAMOND 1ST REAL ESTATE, LLC.
