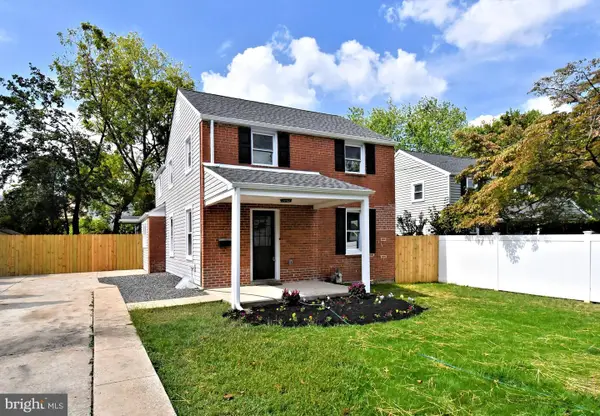324 Valley Rd, Oreland, PA 19075
Local realty services provided by:ERA Martin Associates
324 Valley Rd,Oreland, PA 19075
$540,000
- 4 Beds
- 2 Baths
- 1,957 sq. ft.
- Single family
- Active
Listed by:monica maben
Office:bhhs fox & roach-blue bell
MLS#:PAMC2155980
Source:BRIGHTMLS
Price summary
- Price:$540,000
- Price per sq. ft.:$275.93
About this home
Nestled in the highly desirable East Oreland neighborhood, this lovingly maintained 4-bedroom, 2-bathroom stone-front Cape Cod home combines timeless curb appeal with a thoughtful layout. Located on a quiet street in the award-winning Upper Dublin School District, this home offers the perfect blend of classic character and everyday functionality. From the moment you arrive, you'll be impressed by the lush landscaping, manicured front lawn, and undeniable charm that welcomes you home. Step inside to discover gleaming Mullican hardwood floors, walls painted in a soft, neutral palette, and an abundance of natural light. The sun-drenched living room features a large bay window and a decorative fireplace that serves as a lovely focal point. The adjoining formal dining room features a classic Baldwin brass chandelier and sconces and offers a picturesque view of the expansive backyard and the adjacent LuLu Country Club. The partially fenced, level backyard offers a private oasis with endless possibilities for entertaining guests, a play area, or a lush garden retreat. A backyard shed provides room for storage, hobbies or equipment. The kitchen boasts custom oak cabinetry and ceramic tile back splash, with updated appliances including a newer Bosch dishwasher and gas cooking. A spacious double door pantry closet provides abundant storage, while a pocket door allows for privacy. A rear door in the kitchen leads to the airy sunroom that spans the back of the home, providing a serene retreat ideal for morning coffee and peaceful evenings. The main floor also offers two generously sized bedrooms, currently used as a den and home office, with original hardwoods awaiting under the carpeting. A full hall bathroom with a tub/shower combination provides for flexible living on the first floor. Two hall closets provide ample storage or an opportunity for expansion. Upstairs, you'll find two more spacious bedrooms, both featuring original hardwood floors under the carpeting, charming architectural details, and generous closet space. A second full bathroom with tile flooring and a tub/shower combination adds to the home's functionality. The partially finished basement provides a perfect space for a playroom, exercise area, or casual hangout area, along with a spacious laundry room and sink and utility area with room for storage. This house also features an oversized 1+ car garage with room for storage and an insulated garage door with newer opener. Located just minutes from SEPTA rail, major highways, shopping, multiple golf courses, and beautiful parks, this home is perfectly positioned for both convenience and a tranquil suburban lifestyle. This home truly has it all—charm, space, updates, and an unbeatable location. Don’t miss your chance to call it yours!
Contact an agent
Home facts
- Year built:1957
- Listing ID #:PAMC2155980
- Added:2 day(s) ago
- Updated:October 03, 2025 at 05:32 AM
Rooms and interior
- Bedrooms:4
- Total bathrooms:2
- Full bathrooms:2
- Living area:1,957 sq. ft.
Heating and cooling
- Cooling:Central A/C
- Heating:90% Forced Air, Natural Gas
Structure and exterior
- Roof:Architectural Shingle
- Year built:1957
- Building area:1,957 sq. ft.
- Lot area:0.35 Acres
Schools
- High school:UPPER DUBLIN
- Middle school:SANDY RUN
Utilities
- Water:Public
- Sewer:Public Sewer
Finances and disclosures
- Price:$540,000
- Price per sq. ft.:$275.93
- Tax amount:$7,956 (2025)
New listings near 324 Valley Rd
- Open Sun, 11am to 1pmNew
 $485,000Active3 beds 1 baths1,356 sq. ft.
$485,000Active3 beds 1 baths1,356 sq. ft.1508 Niessen Rd, ORELAND, PA 19075
MLS# PAMC2156526Listed by: ELFANT WISSAHICKON-CHESTNUT HILL - New
 $480,000Active3 beds 2 baths1,416 sq. ft.
$480,000Active3 beds 2 baths1,416 sq. ft.116 Twining Rd, ORELAND, PA 19075
MLS# PAMC2156572Listed by: BHHS FOX & ROACH-BLUE BELL  $625,000Pending4 beds 2 baths2,015 sq. ft.
$625,000Pending4 beds 2 baths2,015 sq. ft.1640 Walnut Ave, ORELAND, PA 19075
MLS# PAMC2132822Listed by: DAN HELWIG INC $525,000Pending3 beds 2 baths1,691 sq. ft.
$525,000Pending3 beds 2 baths1,691 sq. ft.1500 Allen Rd, ORELAND, PA 19075
MLS# PAMC2155564Listed by: KELLER WILLIAMS REAL ESTATE-BLUE BELL- Open Fri, 5 to 7pm
 $550,000Active3 beds 2 baths2,000 sq. ft.
$550,000Active3 beds 2 baths2,000 sq. ft.101 Orlando Ave, ORELAND, PA 19075
MLS# PAMC2152662Listed by: KELLER WILLIAMS REAL ESTATE-HORSHAM  $559,900Pending4 beds 2 baths1,874 sq. ft.
$559,900Pending4 beds 2 baths1,874 sq. ft.433 Oreland Mill Rd, ORELAND, PA 19075
MLS# PAMC2155018Listed by: KELLER WILLIAMS REAL ESTATE-BLUE BELL- Open Sat, 2 to 4pm
 $485,000Active3 beds 2 baths1,861 sq. ft.
$485,000Active3 beds 2 baths1,861 sq. ft.300 Lorraine Ave, ORELAND, PA 19075
MLS# PAMC2153924Listed by: COMPASS PENNSYLVANIA, LLC  $650,000Pending5 beds 2 baths2,110 sq. ft.
$650,000Pending5 beds 2 baths2,110 sq. ft.536 Drayton Rd, ORELAND, PA 19075
MLS# PAMC2152360Listed by: COMPASS PENNSYLVANIA, LLC $469,900Pending3 beds 2 baths1,624 sq. ft.
$469,900Pending3 beds 2 baths1,624 sq. ft.231 Montgomery Ave, ORELAND, PA 19075
MLS# PAMC2153846Listed by: KELLER WILLIAMS REAL ESTATE-BLUE BELL
