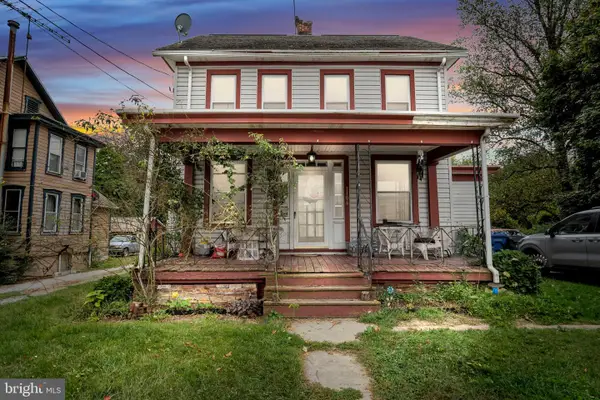100 Orchard Hill Dr, Orrtanna, PA 17353
Local realty services provided by:ERA Liberty Realty
100 Orchard Hill Dr,Orrtanna, PA 17353
$795,000
- 4 Beds
- 5 Baths
- 5,463 sq. ft.
- Single family
- Pending
Listed by:david l sites
Office:sites realty, inc.
MLS#:PAAD2018340
Source:BRIGHTMLS
Price summary
- Price:$795,000
- Price per sq. ft.:$145.52
About this home
Mountain-Top European-Style Retreat on 8+ Acres
Welcome to your private escape in South Central Pennsylvania/Historic Gettysburg Area—where spectacular views meet timeless design. Stunning brick contemporary offers 4 spacious suites, ideal for a single-family residence with flexible options for in-law or guest accommodations. The home features 10-foot ceilings on the main level, hardwood flooring throughout, and an inviting family room with a brick-surround wood-burning fireplace. The open floor plan is filled with natural light and flows seamlessly to a large deck and one covered porch and large patio —perfect for entertaining and taking in the panoramic surroundings. Recent updates include a new roof (2024), new well (2022/2023), and new Geothermal/HVAC systems, dishwashers, and smoke pit. Water treatment, chimney, septic system and pest control systems are all actively maintained. Detached 1-car garage with storage and an attached 2-car garage complete this exceptional property. A rare blend of style, privacy, and versatility.
Contact an agent
Home facts
- Year built:2005
- Listing ID #:PAAD2018340
- Added:109 day(s) ago
- Updated:October 05, 2025 at 07:35 AM
Rooms and interior
- Bedrooms:4
- Total bathrooms:5
- Full bathrooms:4
- Half bathrooms:1
- Living area:5,463 sq. ft.
Heating and cooling
- Cooling:Central A/C
- Heating:Electric, Forced Air, Geo-thermal
Structure and exterior
- Roof:Architectural Shingle
- Year built:2005
- Building area:5,463 sq. ft.
- Lot area:8.1 Acres
Schools
- High school:FAIRFIELD AREA
Utilities
- Water:Well
- Sewer:On Site Septic
Finances and disclosures
- Price:$795,000
- Price per sq. ft.:$145.52
- Tax amount:$9,221 (2025)
New listings near 100 Orchard Hill Dr
- New
 $190,800Active3 beds 2 baths1,132 sq. ft.
$190,800Active3 beds 2 baths1,132 sq. ft.240 Oak Dr, ORRTANNA, PA 17353
MLS# PAAD2020088Listed by: REALHOME SERVICES AND SOLUTIONS, INC. - New
 $210,000Active3 beds 2 baths2,004 sq. ft.
$210,000Active3 beds 2 baths2,004 sq. ft.1106-30 Old Route 30, ORRTANNA, PA 17353
MLS# PAAD2019992Listed by: RE/MAX QUALITY SERVICE, INC.  $268,500Pending4 beds 2 baths1,350 sq. ft.
$268,500Pending4 beds 2 baths1,350 sq. ft.1135 Orrtanna Rd, ORRTANNA, PA 17353
MLS# PAAD2019878Listed by: HOWARD HANNA REAL ESTATE SERVICES-YORK $2,495,000Active3 beds 3 baths3,350 sq. ft.
$2,495,000Active3 beds 3 baths3,350 sq. ft.1494 Mountain Rd, ORRTANNA, PA 17353
MLS# PAAD2019268Listed by: LUSK & ASSOCIATES SOTHEBY'S INTERNATIONAL REALTY- Coming Soon
 $350,000Coming Soon3 beds 2 baths
$350,000Coming Soon3 beds 2 baths1305-30 Old Route 30, ORRTANNA, PA 17353
MLS# PAAD2019824Listed by: COLDWELL BANKER REALTY  $429,900Active4 beds 3 baths2,056 sq. ft.
$429,900Active4 beds 3 baths2,056 sq. ft.456 Church Rd, ORRTANNA, PA 17353
MLS# PAAD2019750Listed by: RE/MAX OF GETTYSBURG $200,000Pending1 beds 2 baths1,219 sq. ft.
$200,000Pending1 beds 2 baths1,219 sq. ft.379 Orchard Rd, ORRTANNA, PA 17353
MLS# PAAD2019564Listed by: COLDWELL BANKER REALTY $879,000Pending4 beds 2 baths2,152 sq. ft.
$879,000Pending4 beds 2 baths2,152 sq. ft.299 Silo Rd #(26.97 Acres), ORRTANNA, PA 17353
MLS# PAAD2019354Listed by: RE/MAX OF GETTYSBURG $629,000Pending4 beds 2 baths2,152 sq. ft.
$629,000Pending4 beds 2 baths2,152 sq. ft.299 Silo Rd #(16.89 Acres), ORRTANNA, PA 17353
MLS# PAAD2019348Listed by: RE/MAX OF GETTYSBURG $209,500Active4.68 Acres
$209,500Active4.68 AcresLot #11 Cold Springs Rd, ORRTANNA, PA 17353
MLS# PAAD2018684Listed by: JEFF A. SHAFFER REAL ESTATE, INC.
