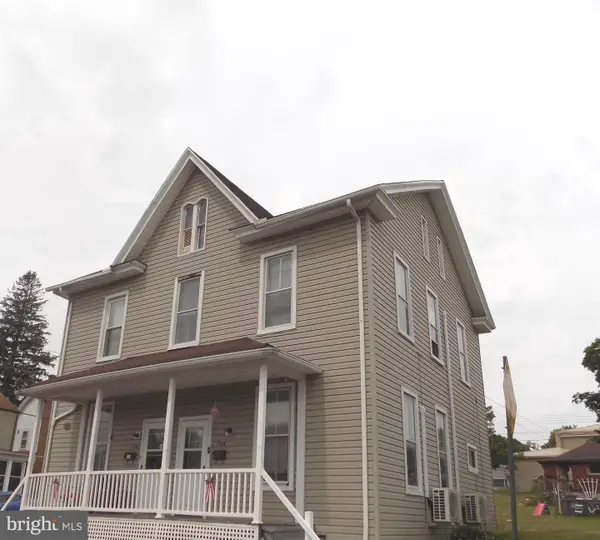506 Blanchard St, Osceola Mills, PA 16666
Local realty services provided by:ERA Central Realty Group
506 Blanchard St,Osceola Mills, PA 16666
$158,500
- 4 Beds
- 2 Baths
- 2,763 sq. ft.
- Single family
- Active
Listed by: amy doran
Office: realty one group landmark
MLS#:PACD2044676
Source:BRIGHTMLS
Price summary
- Price:$158,500
- Price per sq. ft.:$57.37
About this home
Welcome to a home that truly feels like *home* rich with personality, soul, and beautiful original woodwork that wraps every room in warmth and timeless charm. Perfectly positioned on the annual 4th of July parade route, this spacious 4-bedroom, 1.5-bath home offers not just a place to live, but a front-row seat to tradition and community. From the moment you step onto the inviting front porch, you’ll sense the history and character woven into every detail. Inside, gorgeous wood trim, classic built-ins, and antique chandeliers create an atmosphere you simply don’t find in newer homes. The main level offers wonderful flow with two generous living/dining areas, ideal for gathering and celebrating life’s everyday moments. One of the rooms features a charming electric fireplace framed by stone, creating a cozy spot you’ll love year-round. The eat-in kitchen provides plenty of room for casual meals, along with easy access to a convenient half bath and first-floor laundry. Just beyond, the backyard patio awaits summer evenings spent relaxing under the stars. Upstairs, four spacious rooms give you flexibility, bedrooms, office space, hobby rooms, or more. A quaint reading nook tucked into one of the bedrooms offers a quiet hideaway for morning coffee or a good book. A full bath completes the second floor. Venture to the attic to discover two large additional rooms brimming with potential, ready to be finished into extra bedroom space, a playroom, studio, or bonus storage. Outside, the fenced yard is perfect for pets, play, or gardening, and the two-car garage adds everyday convenience. Overflowing with character, craftsmanship, and warmth, this is the kind of home that simply *feels right* where memories are made and stories continue to grow.
Contact an agent
Home facts
- Year built:1930
- Listing ID #:PACD2044676
- Added:123 day(s) ago
- Updated:November 18, 2025 at 02:58 PM
Rooms and interior
- Bedrooms:4
- Total bathrooms:2
- Full bathrooms:1
- Half bathrooms:1
- Living area:2,763 sq. ft.
Heating and cooling
- Heating:Hot Water, Oil, Radiator
Structure and exterior
- Roof:Shingle
- Year built:1930
- Building area:2,763 sq. ft.
- Lot area:0.14 Acres
Utilities
- Water:Public
- Sewer:Public Sewer
Finances and disclosures
- Price:$158,500
- Price per sq. ft.:$57.37
- Tax amount:$2,000 (2025)
New listings near 506 Blanchard St
 $220,000Pending88 Acres
$220,000Pending88 AcresBaughman Cemetery Rd, OSCEOLA MILLS, PA 16666
MLS# PACD2044996Listed by: RYEN REALTY LLC $215,000Active3 beds 3 baths1,400 sq. ft.
$215,000Active3 beds 3 baths1,400 sq. ft.102 Blanchard St, OSCEOLA MILLS, PA 16666
MLS# PACD2044984Listed by: PERRY WELLINGTON REALTY, LLC $147,500Active3 beds 2 baths
$147,500Active3 beds 2 baths600 Kate St, OSCEOLA MILLS, PA 16666
MLS# PACD2044926Listed by: REALTY ONE GROUP LANDMARK $133,900Active3 beds 1 baths1,600 sq. ft.
$133,900Active3 beds 1 baths1,600 sq. ft.782 Fairview Rd, OSCEOLA MILLS, PA 16666
MLS# PACD2044910Listed by: THE GREENE REALTY GROUP $130,000Active3 beds 1 baths1,104 sq. ft.
$130,000Active3 beds 1 baths1,104 sq. ft.413 Walker St, OSCEOLA MILLS, PA 16666
MLS# PACE2516294Listed by: RYEN REALTY LLC $154,900Active3 beds 1 baths
$154,900Active3 beds 1 baths674 Red Schoolhouse Rd, OSCEOLA MILLS, PA 16666
MLS# PACD2044784Listed by: RYEN REALTY LLC $144,500Active5 beds -- baths1,920 sq. ft.
$144,500Active5 beds -- baths1,920 sq. ft.514 Pruner St, OSCEOLA MILLS, PA 16666
MLS# PACD2044742Listed by: REALTY ONE GROUP LANDMARK $144,500Active5 beds 2 baths1,920 sq. ft.
$144,500Active5 beds 2 baths1,920 sq. ft.514 Pruner St, OSCEOLA MILLS, PA 16666
MLS# PACD2044708Listed by: REALTY ONE GROUP LANDMARK $199,900Active55.75 Acres
$199,900Active55.75 AcresLot On Bucket Line Road, OSCEOLA MILLS, PA 16666
MLS# PACD2044550Listed by: RE/MAX CENTRE REALTY
